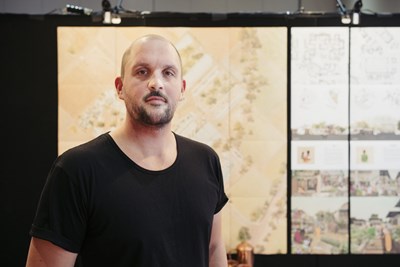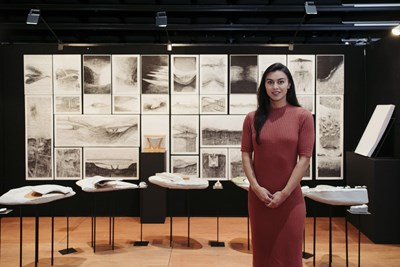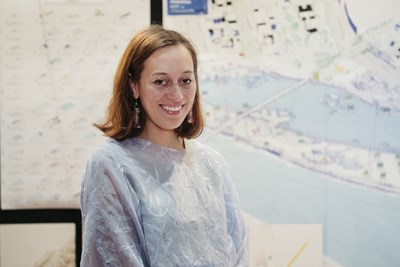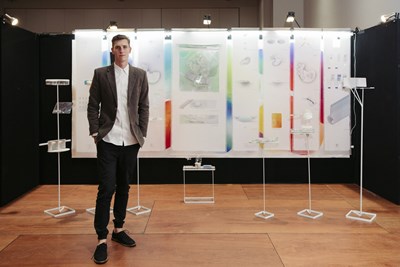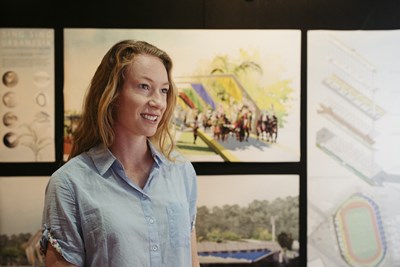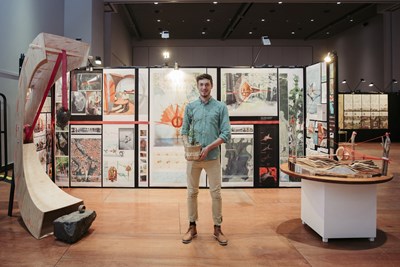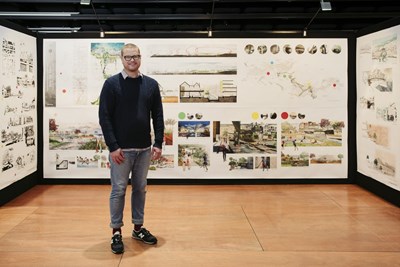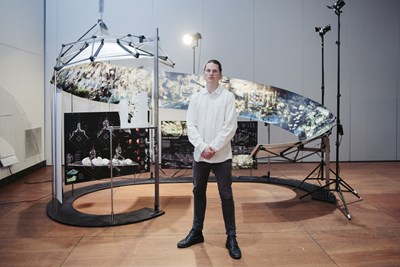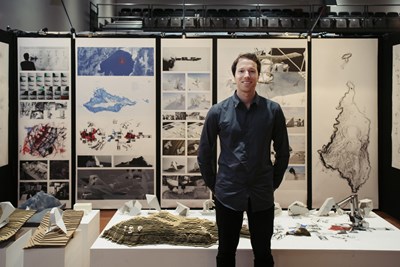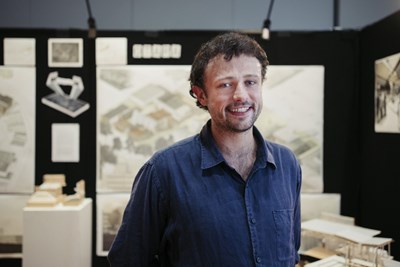L. Mason Rattray of Unitec’s Architecture Department has received New Zealand’s top prize for final-year architecture students.
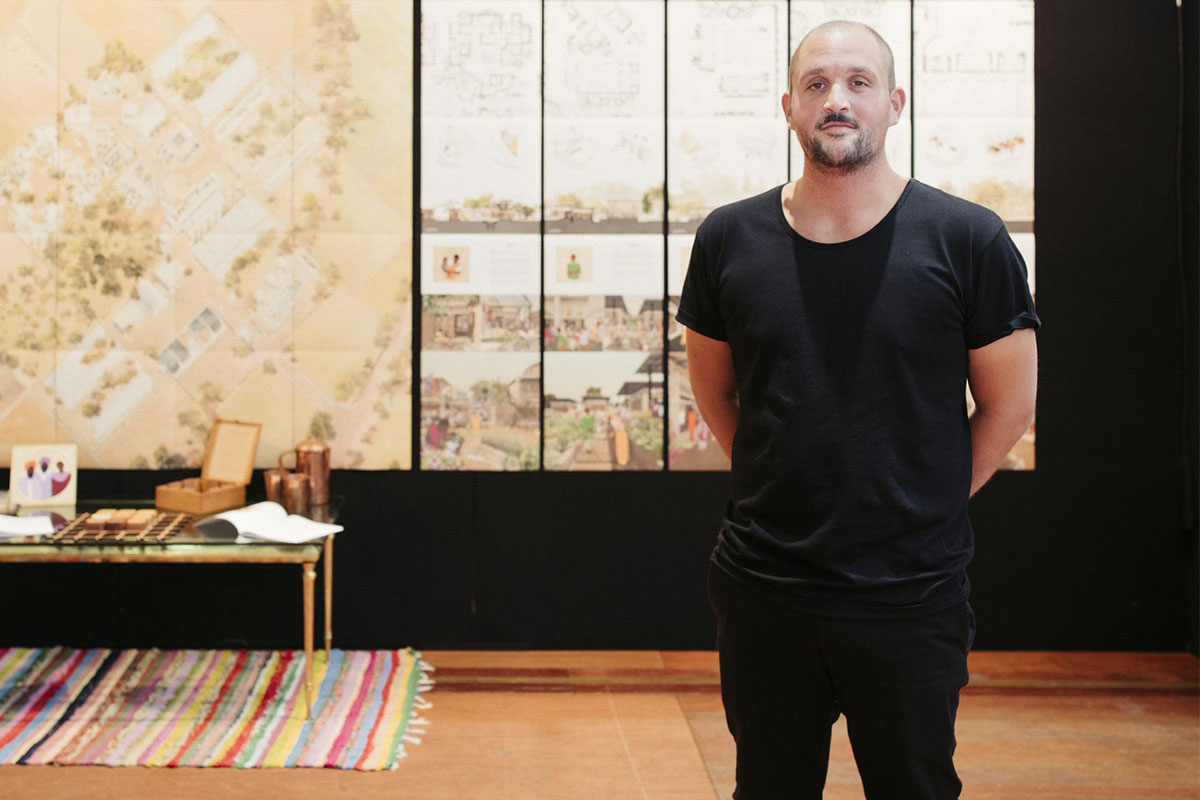
L. Mason Rattray, from Unitec, 2016 Student Design Award winner. Photo: David St George
Rattray was announced as the winner of the 2016 NZIA Central Innovation Student Design Awards following two days of presentations and judging at TSB Arena in Wellington. The 12 finalists at the awards were drawn from New Zealand’s three schools of architecture at Victoria University of Wellington, the University of Auckland and Unitec.
View portraits, project images and citations for all finalists
Rattray’s competition-winning project presented a new dairy farming model for India that aims to improve the living and working conditions of farm workers and provide a means of upskilling and empowering lower-caste workers. In the farm’s design, Rattray drew upon his own his own background and his extensive experience living and working in India. He grew up on a dairy farm in Otorohanga and attended Otorohanga College before earning a qualification in construction technology and management in Denmark.
“Ostensibly, this project is about the planning and construction of dairy farms in India,” the awards jury said, “but its real concern is how lives can be rapidly improved through a holistic combination of agriculture and society.” Rattray is currently involved in the design and construction of a pilot dairy farm north of Delhi.
This year’s awards were judged by Christina van Bohemen, President of the New Zealand Institute of Architects, Stephen McDougall, a director of Wellington-based architecture firm Studio Pacific Architecture, and Australian architect Melonie Bijl-Smith.
The jury made two Highly Commended Awards. One went to Daniele Koni, from the University of Auckland, for a project that proposed a sequence of interlaced lakescape buildings on Ngati Whakaue land near Lake Rotorua. “In Koni’s hand, the notion of weaving becomes more than just a façade treatment – it is architecture built upon the metaphor and structure of the cloak that poetically connects myth, craft and community,” the jury said.
“In Koni’s hand, the notion of weaving becomes more than just a façade treatment – it is architecture built upon the metaphor and structure of the cloak that poetically connects myth, craft and community,” the jury said
Elyjana Roach, from Victoria University of Wellington, was also highly commended for a project that envisions a better future for her hometown of Porirua. Roach’s project is deep-rooted in community engagement. After setting up a pop-up shop for Porirua locals to provide feedback about the city, Roach designed a toolkit of small, medium and large design moves that could improve the city. The jury was impressed with Roach’s “infectious enthusiasm for her city and her skills as a communicator and as a strategic thinker.”
Evident among finalists at this year’s awards was a level of personal connection to place or subject in each scheme, said jury convenor Christina van Bohemen. “There were recurring themes, too, including social and environmental sustainability, community engagement and commentary on urban and environmental conditions. The presentation of these propositions was rich, varied and professional and stands the profession in good stead for the future.”
Unitec’s Shaun Goddard undertook a project that used music as a starting point for collaborative placemaking achieving better connections between disparate parts of Auckland. Classmate Kyle Ramsey set his project in his hometown of New Plymouth. Ramsey’s scheme involved restoring the Huatoki Stream to its full dignity, overcoming the “tyranny of transport planners” and designing ‘rooms’ between mountain and sea” that celebrated New Plymouth’s obvious landmarks.
Elizabeth Milne, also from Unitec, drew on her experience as a New Zealand U20 football representative by proposing a redesign of a stadium in Papua New Guinea (currently host of FIFA’s U20 Women’s World Cup). Her stadium also plays a role as village green, and is “a confident display of the real and affordable and a well-thought-out urban response”, the jury said.
Fifth-year architecture study allows students to undertake comprehensive research into challenging problems. This year, Liam Stumbles, from the University of Auckland, envisioned a series of radical responses to climate catastrophe that were the result of his comprehensive research into climatology, radical theory, cyclical development, digital tools and futuristic tech, including 3D-printing drone swarms.
Elliott Morgan, also from the University of Auckland, bravely challenged current design conventions with respect to the treatment of mental illness. With facades that respond to and emote the presence of occupants, and interior devices that recall the memory of previous visitors, Morgan’s clinic aims to destigmatise a common health condition.
It was the environment in toto, and New Zealand’s portrayal of it, that drove Brooke Bardell-Munro’s work. With pointed wit, the University of Auckland student imagined a fantastical realm in the Hauraki Gulf that served to question the validity of New Zealand’s claims to environmental purity.
Victoria University of Wellington student Sharon Lam was also motivated by an environmental condition – the plight of the honey bee. Lam’s whimsical study considered the role another species can play in altering the ways we see ourselves and relate to others.
In the design of shelters for Matiu/Somes Island, Victoria University of Wellington’s Nicholas O’Connell looked to atypical design tools such as robotic arms and stereoscopy, which allowed him to bend and refract space and exploit the potential of errors and glitches.
For Jacob Dench, from Victoria University, inspiration was found in a little-known passage of Aotearoa’s history – the tree-fort of the Muaupoko people of Whakahoro, Horowhenua. Dench’s orator’s platform, a tree-hung pod, is “an inventive work that breaks free of standard architectural conventions”, the jury said. “It has cultural roots for foundations and skyward ambition,” said the jury.
List of finalists (with secondary school attended):
UNITEC Department of Architecture: Shaun Goddard (Sacred Heart College Auckland), Elizabeth Milne (Wellington East Girls College), Kyle Ramsay (New Plymouth Boys High School), Mason Rattray (Otorohanga College).
Victoria University of Wellington: Jacob Dench (Christchurch; Burnside High School), Sharon Lam (Riccarton High School, Christchurch), Nicholas O’Connell (Timaru Boys High School), Elyjana Roach ( Tawa College).
University of Auckland School of Architecture and Planning: Brooke Bardell-Munro ( Mt Albert Grammar School, Auckland), Danielle Koni ( Mt Albert Grammar School, Auckland), Elliott Morgan (Auckland Grammar School), Liam Stumbles (Kavanagh College, Dunedin).




