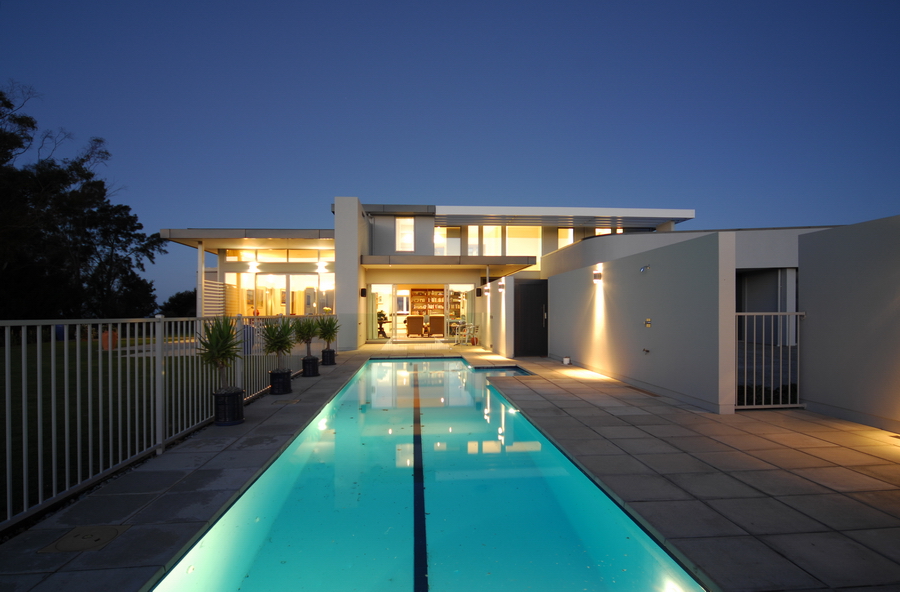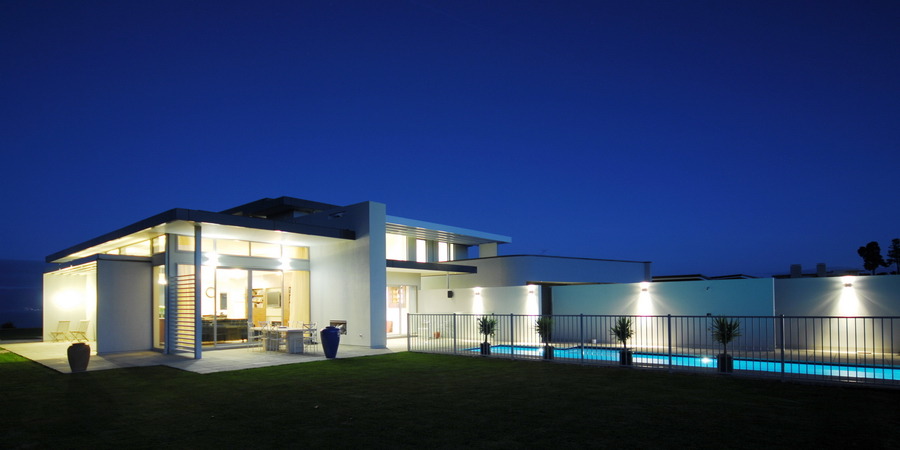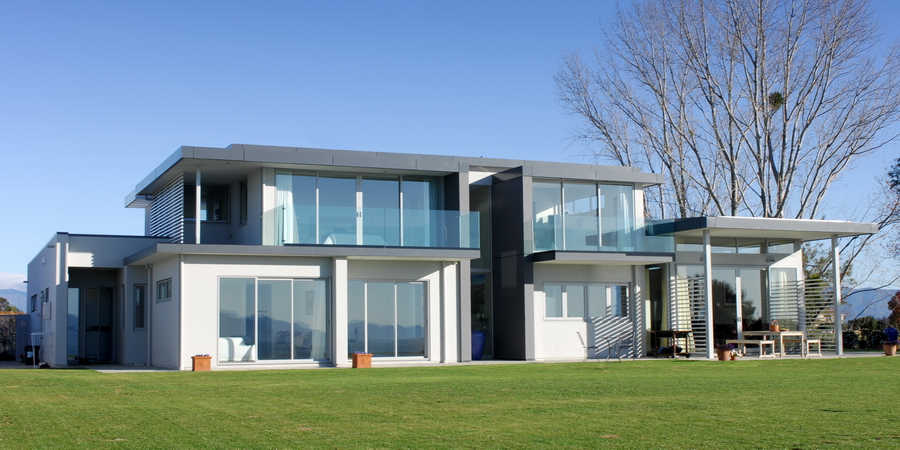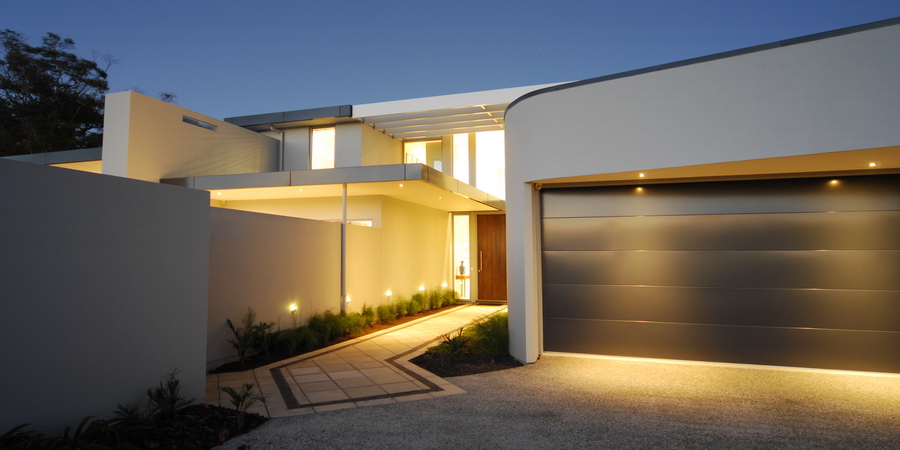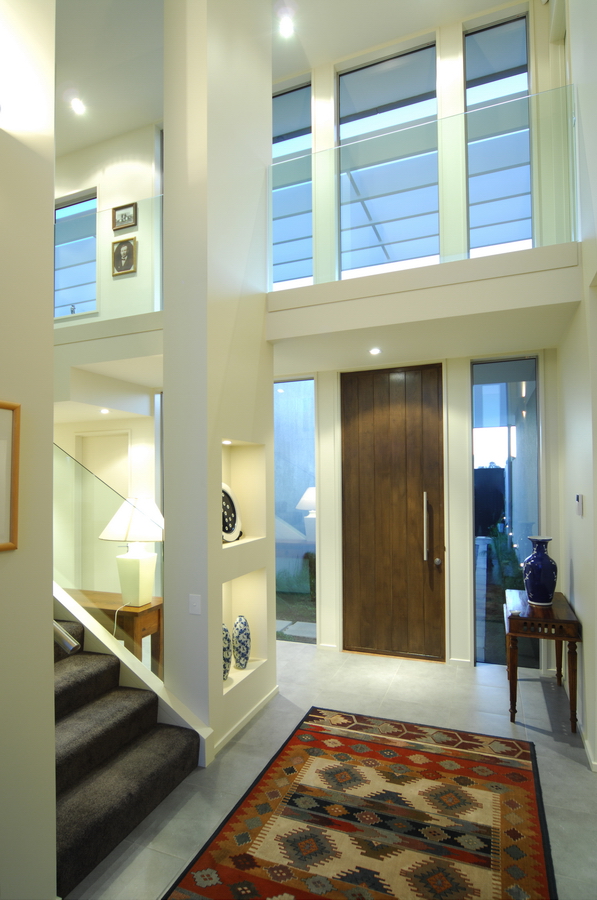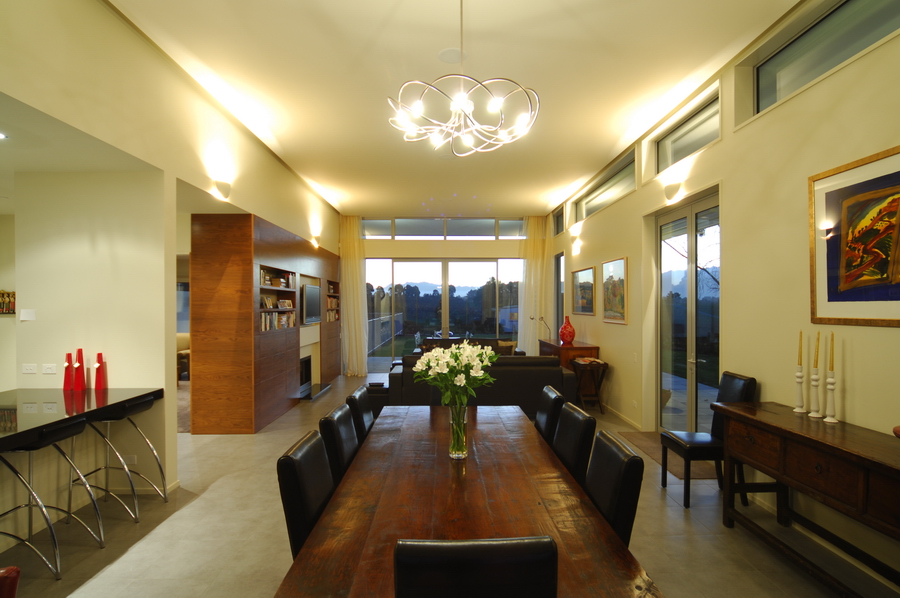Selected Project
Butchard House
Set on a cliff top site overlooking Tasman Bay and the evening lights of Nelson to the east, this house also has spectacular views westwards over vineyards to the snow capped Mt Arthur. Entry is through a double height space with full height windows facing the sea. Above is a bridge which leads from the top of the stairs to the master bedroom. French doors lead into the living areas. These include the main living/dining area, kitchen, and a night sitting room. This room has a lower ceiling, fire and a higher proportion of wooden panelled walls and bookcases. This room opens to the west to receive the last of the evening sun and has views over the length of the swimming pool to the mountains beyond. The main outdoor living areas open out from both living spaces. These spaces are partly contained by timber slatted walls, continuing some of the directionality of the room without completely preventing views. Upstairs, the master bedroom is approached by way of a bridge from the top of the stairs. From this bridge one is also aware of the views both to the east and west. The house fits within a defined footprint on the site, requiring a two storey building. To fit within height restrictions the upper roof had to be flat. This is the driver for the design with the bulk of the building broken down through the use of a series of flat roofs at varying levels. Wing walls are used to separate exterior spaces, break the building up laterally and accentuate vertical planes of the composition.
- Category
- 25 Year Award for Enduring Architecture
- Location
- Auckland
- Year
- 2023




