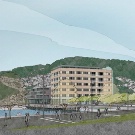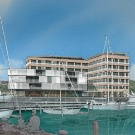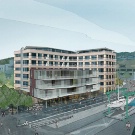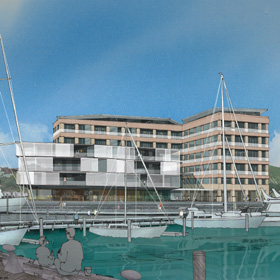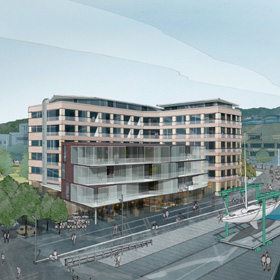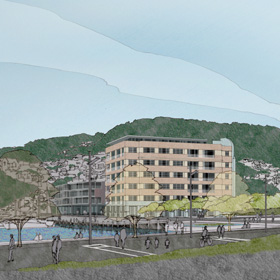Selected Project
Herd Street Telegraph Building
The Herd Street Telegraph Building is in a prime location on Wellington’s waterfront, overlooking the harbour on one side and Waitangi park on the other. The importance of the area is heightened by its position in a potentially continuous band of public space fringing the city. The challenge for Warren and Mahoney was to balance the transformation of the historic building, predominantly into an apartment complex, with the need to recognise the overlapping recreational, cultural and civic uses of this area. The result is a project that focuses on uniting the public use of the building with the park and the water’s edge. This is to be achieved by reducing the building as a barrier to the waters and encourage the park activity to flow through the ground floor – seen as one space – to the sea, with cafes, shops and a main hall providing public access through the building. The southern entrance to the hall is via a two storey high void cut in the existing building, with studio offices projecting into and surrounding the main space to add visible activity at an upper level. The main hall will be protected from the wind by wind lobbies and be lit by dappled natural light through strategically placed skylights. Cafés, kiosks and shops will fringe the hall and spill out onto the waterside to engage with the promenade. Above the ground floor the buildings will house studio offices and apartments, serviced by an underground car park. This will provide a permanent population to make the park lived in as well as safer at night. Indeed, all 66 apartments have already sold, with the apartments fetching record prices. The design of the new work has been influenced by ideas of movement - of what is a very dynamic site. Wind, water, yachts and park activities all have strong connotations of movement and are represented in the design as folded planes of glass - threading in and out of the existing building. The annex building to the sea promenade is similarly composed of folded planes which are moveable glass screens, adjustable by the owners of the apartments. This will also contribute to the movement of the building as the façade will change composition depending on the prevailing conditions and preferences of the owners. A similar composition of folded shapes carries through to an additional floor added to the existing building. This will add a band of light at night, above the existing parapet, and visually tie the building in with the new boathouse – especially when viewed from above. The project is due for completion in mid 2005
- Category
- Residential
- Location







