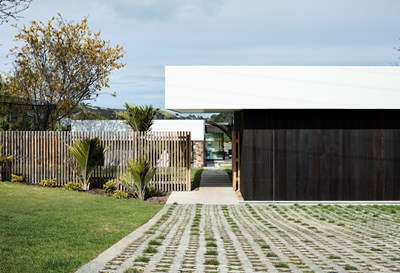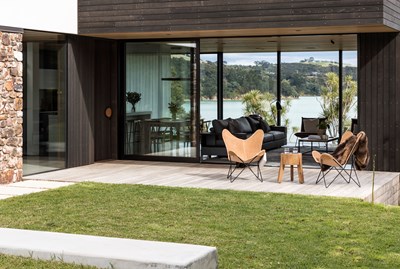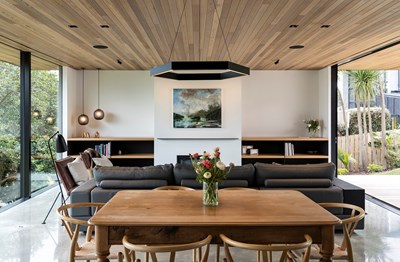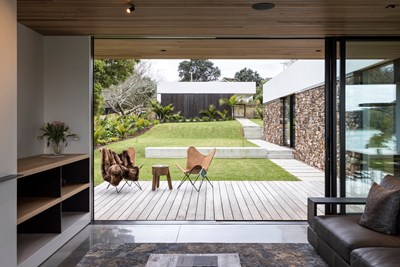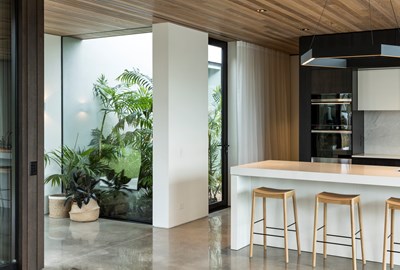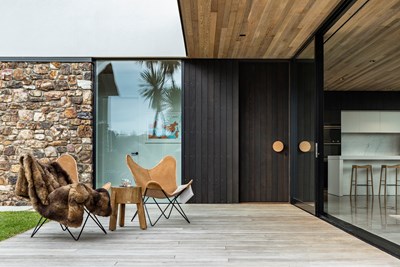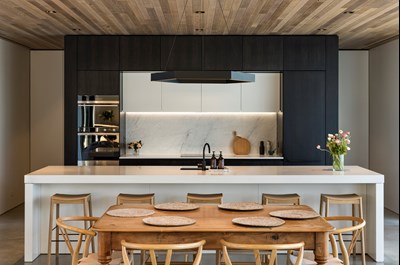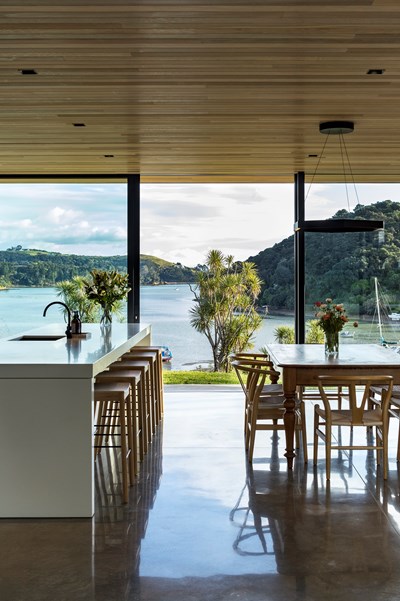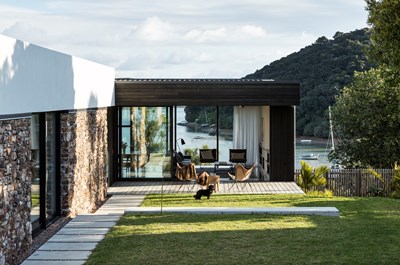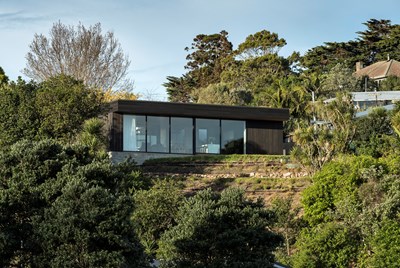2019 Auckland Architecture Awards Winner
Anzac Bay House
This Waiheke home for a young family had to make the most of its splendid bay view out the back of the section to the south, while also providing the children with safe places to play. JDA Studio’s clever solution was to create a private, see-through, L-shaped house running round two sides of an enclosed courtyard and lawn. The garage is stranded at the front of the section, with a screening wall. The entrance to the house is in the crook of the L, and to get to it you walk along the side of the bedroom wing, with its handsome local stone wall dividing bedrooms from lawn. The main living area runs across the south end of the section, with glazed walls to both the north and south. Anyone playing or relaxing in the courtyard can look right through to the sea; anyone at the kitchen bench or in the living area can watch the children and also enjoy the view. This was a house constrained by budget, but with its dark-stained cedar, gleaming white parapets and an impressive internal garden by the vestibule it’s accomplished, sophisticated and not afraid to be bold.
- Practice
- JDA Studio Architects
- Category
- Housing
- Location
- Auckland




