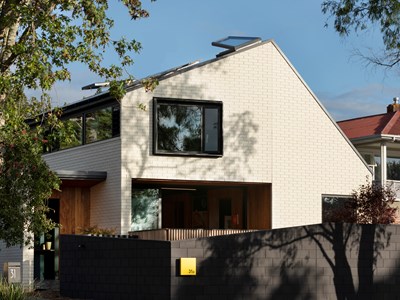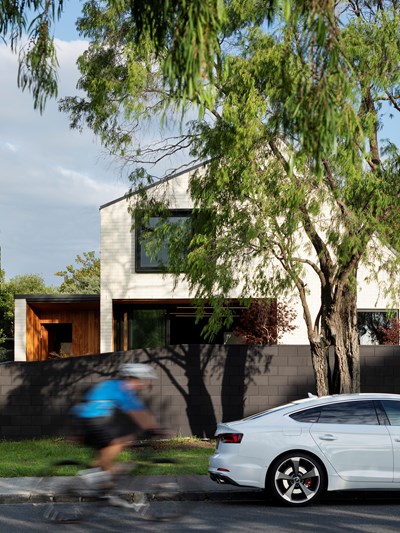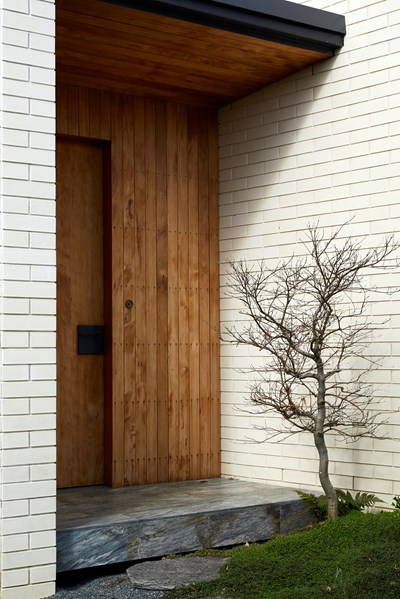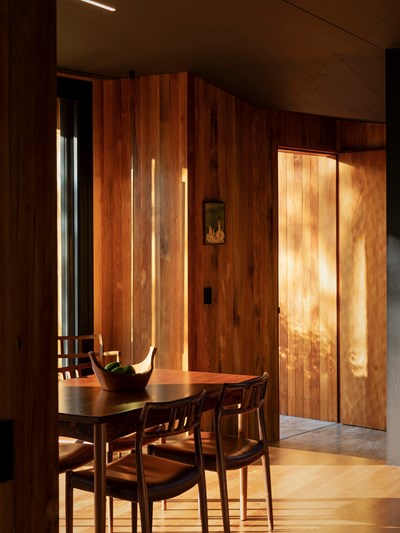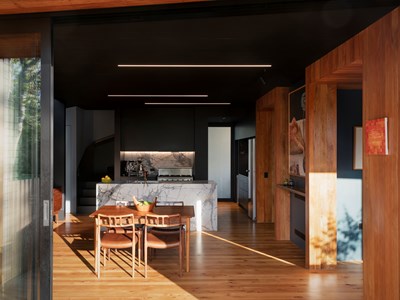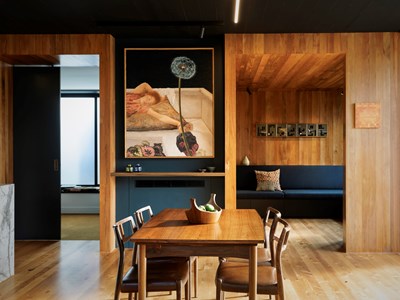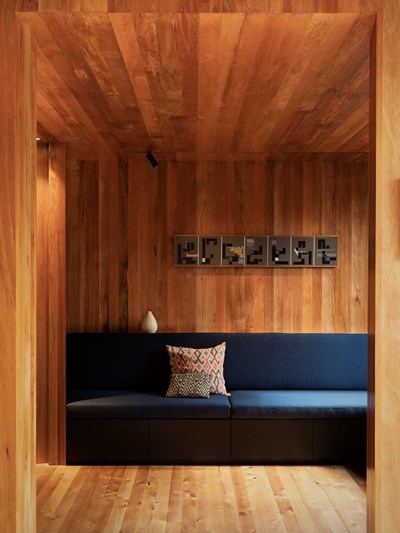2021 New Zealand Architecture Awards Winner
Our House
This reinterpretation of the bungalow is an inspirational and timely exemplar of infill development and compact family living in suburbia. Grappling with planning and site constraints on a subdivided front lawn site in Westmere, the architect owner has crafted a beautiful home for her family. A subtly folded white brick-clad elevation that gently challenges street convention opens quietly to a rich, colourful and private interior. Carefully directed natural light and shadow animate surfaces with bold colours and textures including cyclone-felled timber and cut river stone. Deft planning defies physical constraint in both plan and section, creating a sense of spatial generosity and connection between overlapping family spaces, functions, and forms. This deceptively simple yet uplifting house is a fresh model for high-quality, medium density living.
- Practice
- studio LWA ltd
- Category
- Housing
- Location
- Auckland




