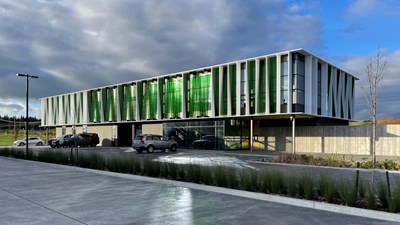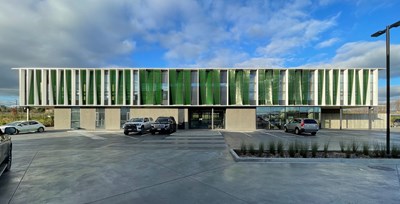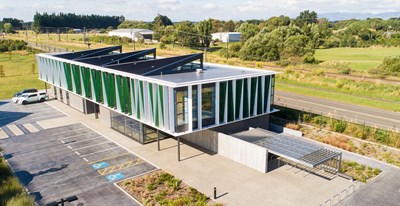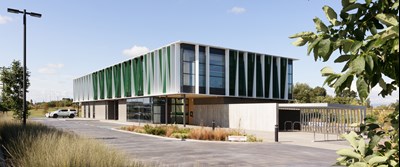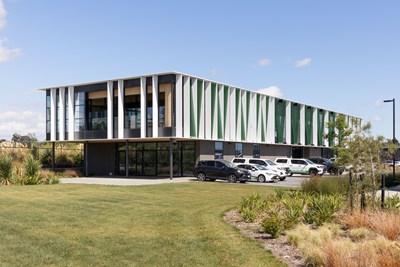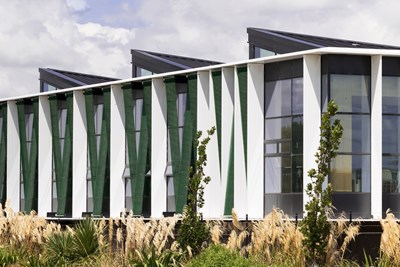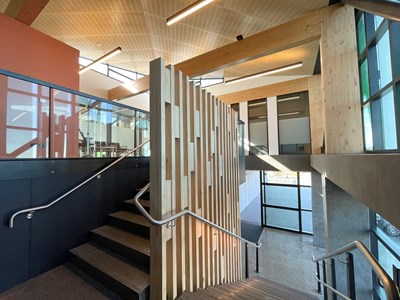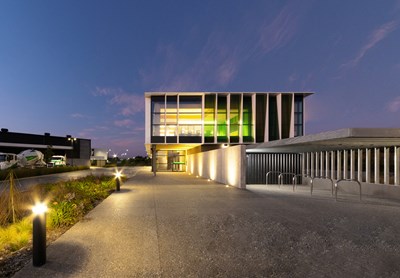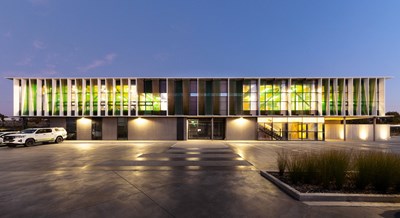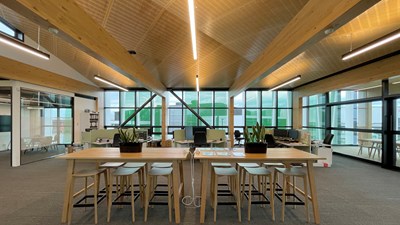2023 Western Architecture Awards Winner
Higgins Family Holdings Limited Head Office
Sitting parallel to the main-trunk railroad, this new office building establishes a dynamic frontage to the industrial zone behind. The design utilises and showcases the positive attributes of concrete, combining it with glulam technology to deliver an energy-efficient structure. The concrete ground floor anchors the building form, providing a robust environment for staff amenities, a truckie’s kitchen and training room. The glulam upper floor provides a lightweight structure that floats above its base, with triangular pop-ups to the roof giving additional elevation. The triangular geometry recurs in the green Kaynemaile screens to the façade, adding a playfulness and moderating the internal environment. The resulting workspace feels protected from the surrounding industrial activities, yet strongly connected to the natural environment.
- Practice
- Novak+Middleton Limited
- Category
- Commercial Architecture
- Location
- Western




