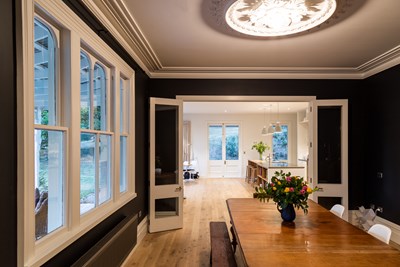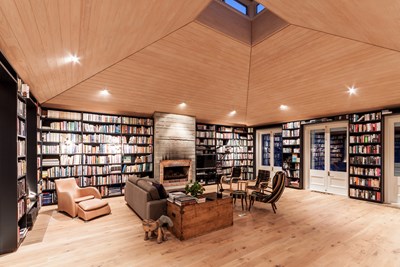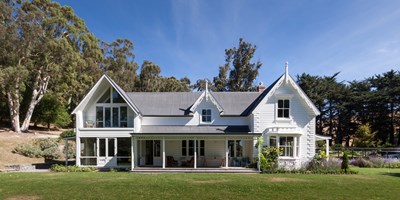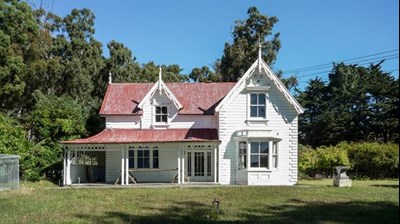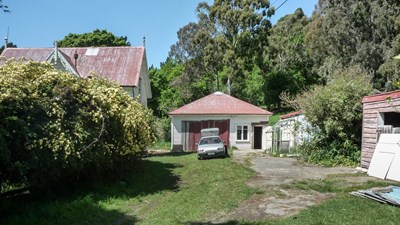2015 Canterbury Architecture Awards Winner
Loudon Homestead Alteration and Extension
The Loudon Homestead is one of an ensemble of buildings that form a gracious residence and farm with views of the inner reaches of Lyttleton Harbour. The arrival sequence, past agricultural sheds and through an arbour walkway, has been expertly planned, with entry between what appears to be a colonial cottage and a square farmhouse. The original picturesque cottage has been meticulously refurbished and extended, with a new gabled wing vastly enhancing the living and sleeping spaces and transforming the cottage type into a more classical villa. Downstairs is scaled for generous entertaining, while upstairs retains the intimacy of the original gabled bedrooms. The farm house structure has been gutted to create a large library room lined with books that, despite its large volume, still manages to feel cosy thanks to the warm timbered ceiling, central lantern skylight, and rustic fireplace.
- Practice
- Sheppard & Rout Architects Ltd
- Category
- Alterations and Additions
- Location
- Canterbury




