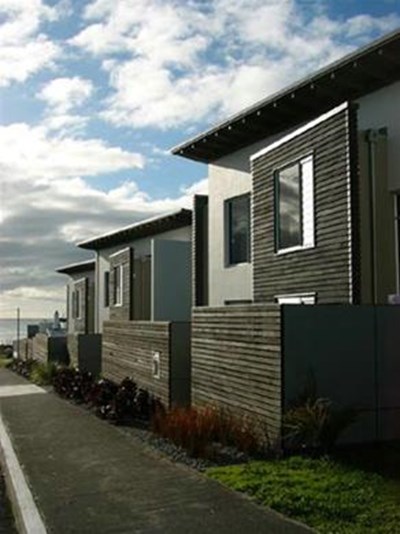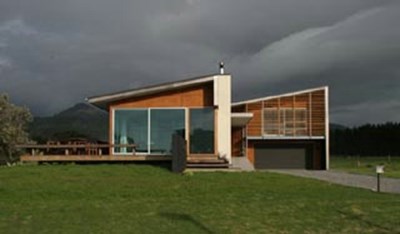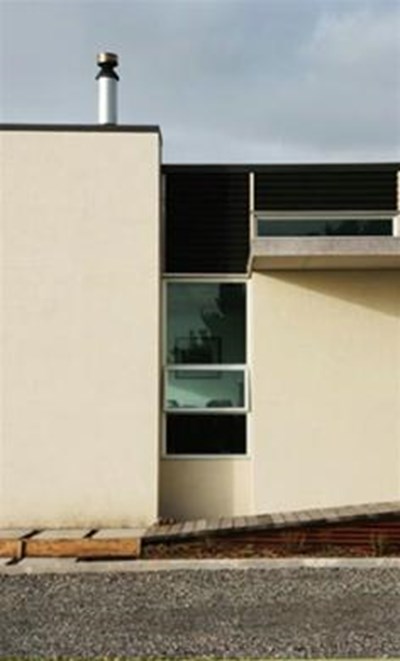2008 Western Architecture Awards Winner
Shearer Gibbs House, Oakura
This delightful home is located in a new subdivision in Oakura. Designed for a young family it rests lightly within its hilltop site. The simple split level layout incorporates open plan living spaces framing expansive ocean views with bedrooms behind and the parents’ suite above. The lower level has been raised above the level of the surrounding to provide security whilst maintaining views. Timber decks wrapping this block maintain the exterior link to the site. Both interior and exterior are crafted from a selection of materials which recall, and are sensitive to its seaside location. Particular touches such as the ramped timber boardwalk entry which continues into the foyer attracted favourable comment from the jury. Colour and form subtly combined throughout the home create a variety of light filled, comfortable spaces. Sensitive and sensible, this home is a perfect response to the brief and site.
- Practice
- Boon Limited
- Category
- Residential Architecture - Houses
- Location
- Western






