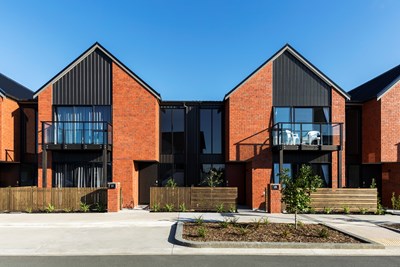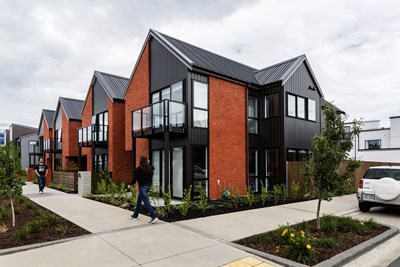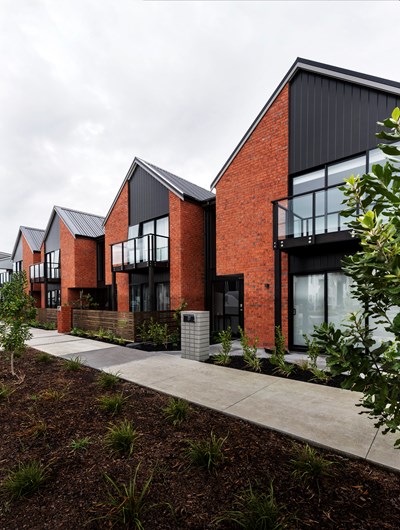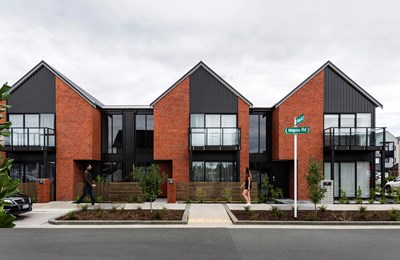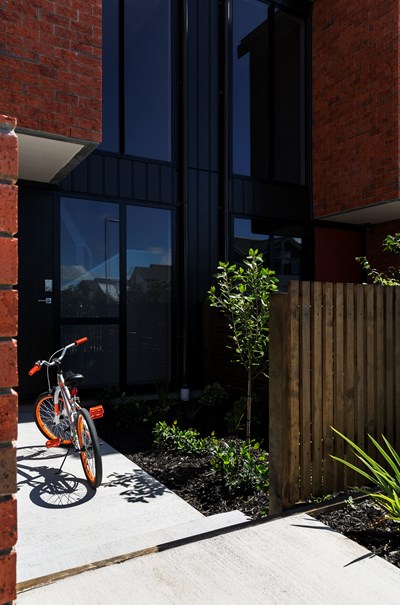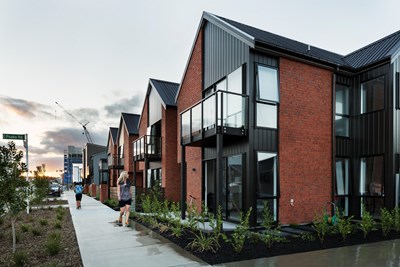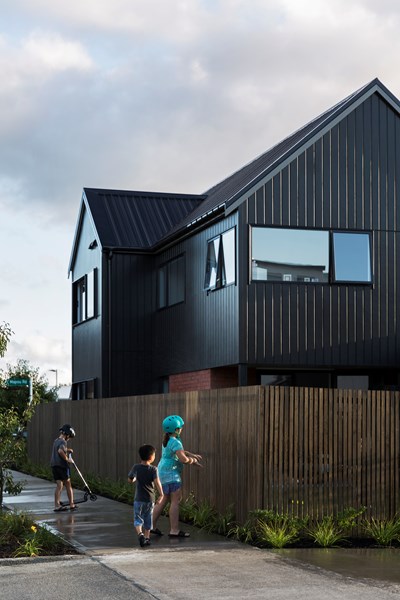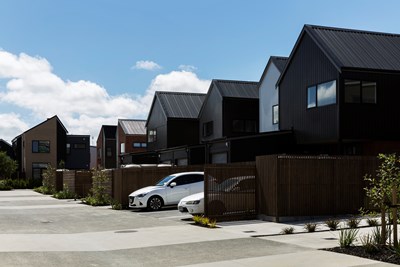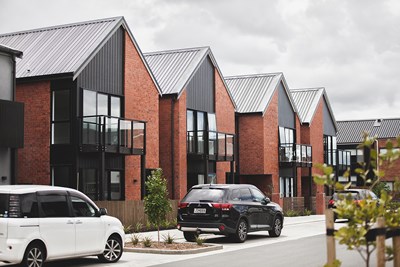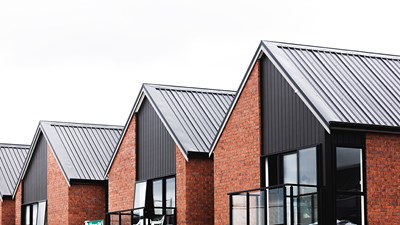2019 Auckland Architecture Awards Winner
Hobsonville Point, Buckley A Superlot 29, Terraces Lots 26-29
Controlling costs – at whatever price point – while observing the requirements of the masterplan and other planning rules is not easy anywhere in Auckland, and probably nowhere has it been more difficult than in Hobsonville Point. This project by Construkt features three- and four-bedroom terrace units, with double garages, double-height glazing, courtyards opening directly from generous ground-floor living areas, and balconies off the master bedrooms upstairs. The forms were required to be kept simple, with no membrane, parapet, internal guttering or other complications to the roofline, and the result is a clean and deceptively simply row of bright brick, wood and steel homes. An elegant addition to the street that’s comfortable and extremely pleasant to live in.
- Practice
- Construkt Architects
- Category
- Housing - Multi Unit
- Location
- Auckland




