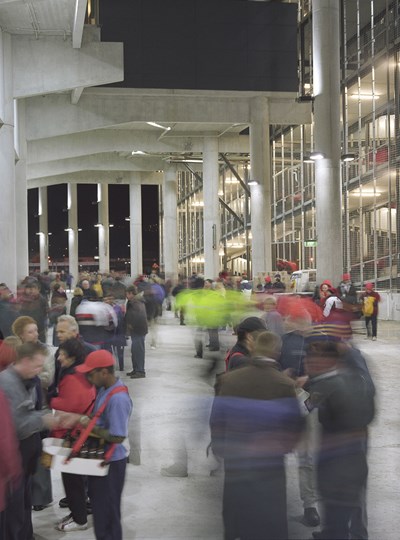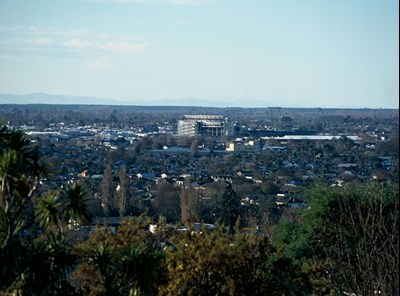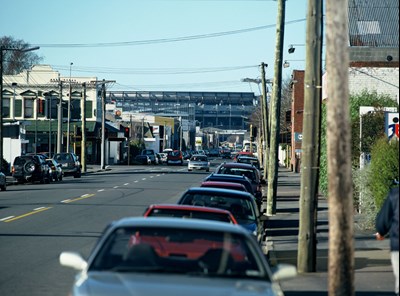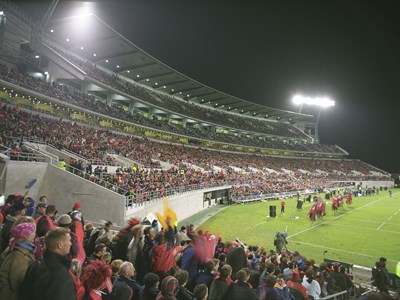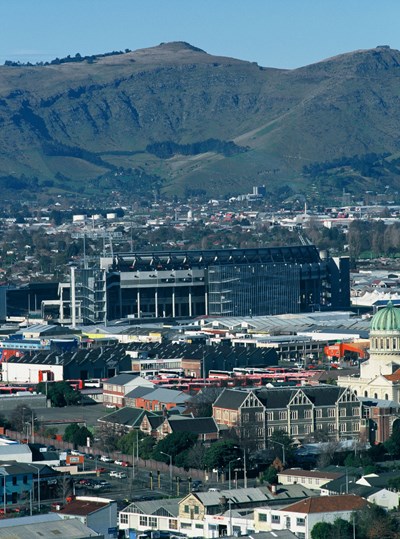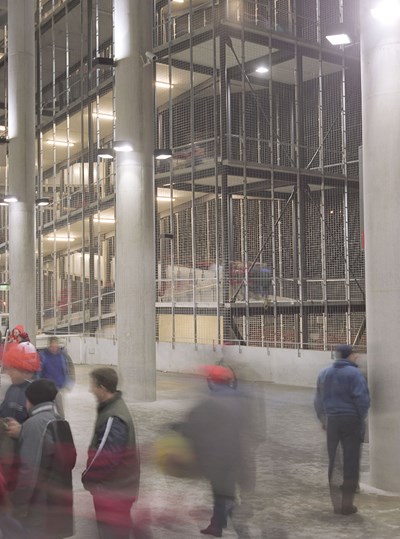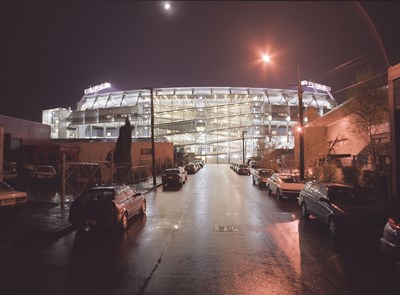Jade Stadium West Stand Redevelopment Athfield / Architectus in association with Ellerbe Becket
Citation
We have come to expect that a stadium will entertain us with a heroic structural display. Externally Jade Stadium is certainly dramatic. It is also very controlled and ordered. The massive scale of the building, standing high in the flatlands of Christchurch, is broken down into elemental skeletons of concrete and steel, stair towers and faceted walls. It continues the tradition of an expressed concrete structure that began in Christchurch in the 1960s. The stadium has been undertaken with a careful understated attention to function and detail, using an almost monochromatic palette. Both the food concessions and the corporate boxes have been concealed as discrete dark containers within the concrete structure. On the arena side, the private boxes are integrated within the tilting sweep of stadium seating by opening slices of glazing. What distinguishes Jade Stadium is the theatre of circulation: the ramped approaches to the elevated colonnaded curving concourse, the diaphanous ramp/stair towers that display the fans in a public performance around the game they have come to watch. This dramatic elevation, particularly when lit at night, heightens the anticipation of the amphitheatre on the other side. Within a tight budget, the architects have distilled the essence of the structure and the occasion.




