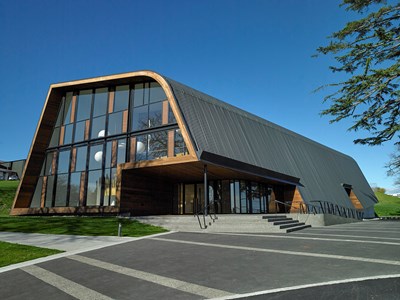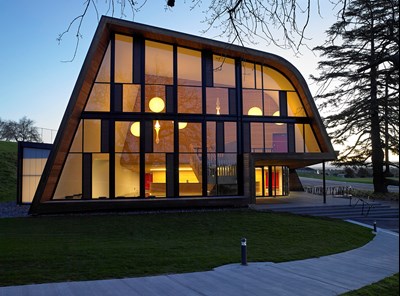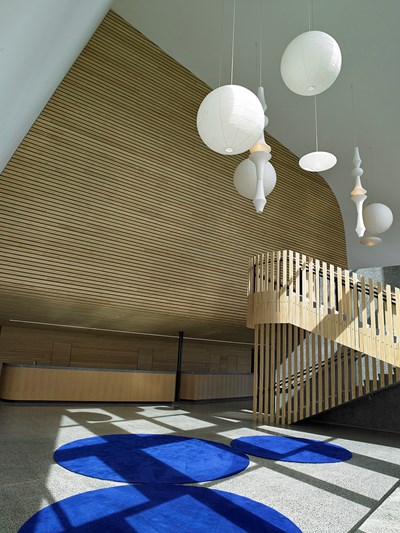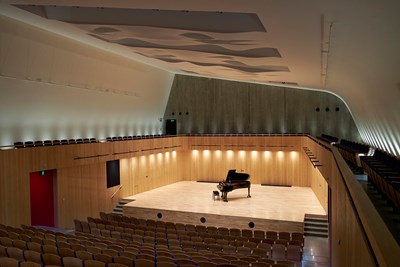The Blyth Performing Arts Centre
The Blyth Performing Arts Centre
Photo by Mark Smith
The Blyth Performing Arts Centre by Stevens Lawson Architects is this year’s winner of the Architecture Medal.
Commissioned by Iona College in Havelock North, Hawke’s Bay, the centre was designed to accommodate a concert chamber. The award was presented at the NZIA Architecture Awards ceremony in Auckland on October 30, 2015.
Citation
Architecture provides an exquisite home for some of the other arts in this beautifully planned and executed building at Iona College. Sited prominently near the school’s entry, the Blyth Performing Arts Centre offers an impressive welcome to the campus. Its graceful sculpted shape alludes to adjacent Te Mata Peak and suggests the sinuous shape of musical instruments; in the evening, it glows warmly against the dark. The building’s striking form and sensuous qualities declare its purpose and complement its function. Considerable amenity, including a 400-seat Concert Chamber and all necessary supporting spaces and services, is artfully integrated into the building. Technical as well as architectural issues have been resolved masterfully; importantly, acoustic performance has been incorporated seamlessly into the building, and natural light admitted to great effect. On this project, client and architect reached for the sublime – and they got there.









