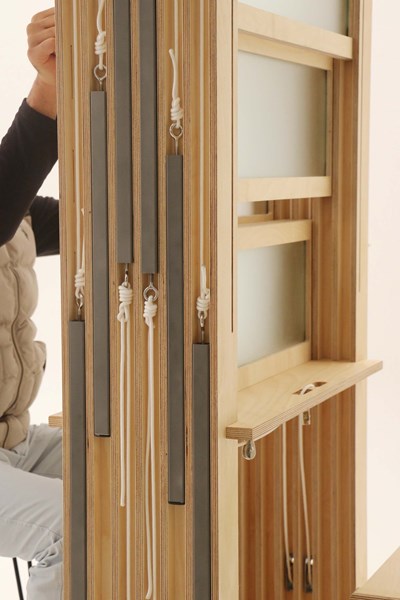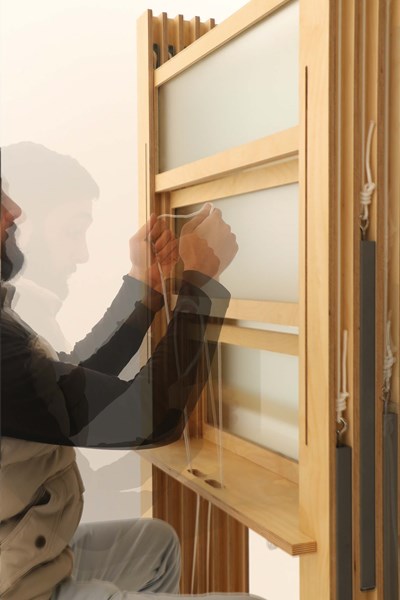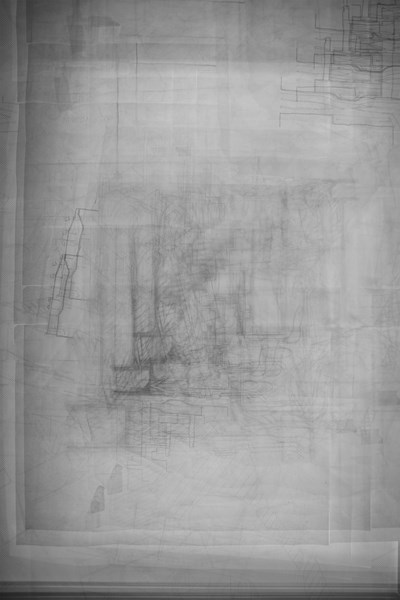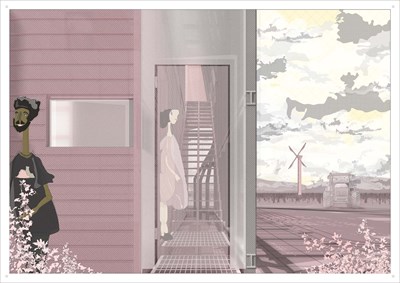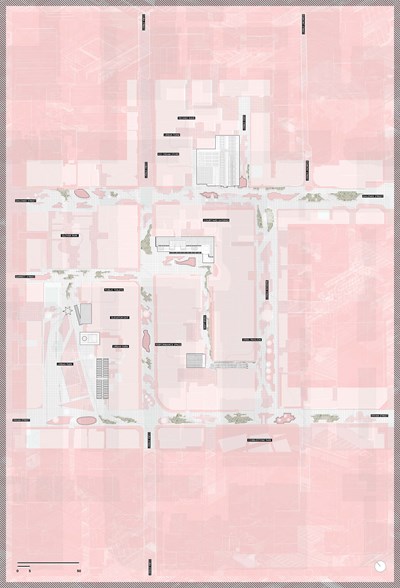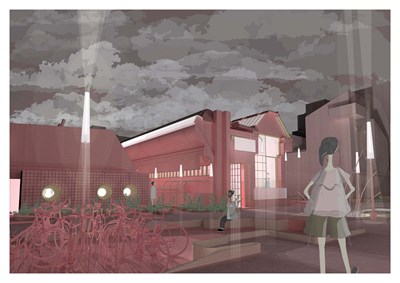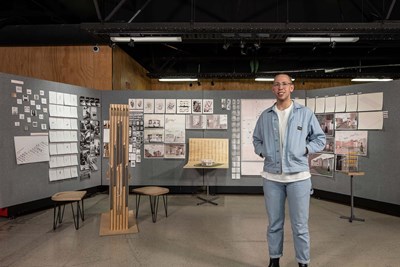William Creighton from Te Herenga Waka Victoria University of Wellington School of Architecture is a finalist with his project 'Queer-ing Anti Urbanism'.
Project description
This project explores how a queer-anti-urbanist approach to spatial formation can facilitate more egalitarian spatial occupancy.
It establishes itself through a non-linear, iterative, design-led method. Firstly, I designed an installation, followed by domestic co-housing and finally an urban assemblage around the Cuba Street area. Each scale builds on the previous by exploring the body’s relationship to the other. The installation challenges the haptic and visual relationship we have between our body and a single other.
Next, the co-housing explores preconceived ideas of privacy within a space occupied by a group of known others.
Lastly, the urban assemblage explores the body’s public-private relationship with unknown others while simultaneously considering the pragmatisms of safer queer spatial occupation. Architecture explored through design process of scaling up and down becomes the stage to reimagine the complexity, intimacies and entanglements of bodies in space, shifting from that of individualism to bring diversity, care and equity into frame.
This project has explored a queer anti-urbanist approach to blur architectural binaries and, in doing so, disrupts normative ways that architecture facilitates our built context by fixing social and spatial relations in place. As such, this conceptual design process asserts that queering our spatial binaries can lead to a more inclusive way to consider place, space and belonging, lending towards a queer relationality and interdependence.
Finally, this project is a thank you to those who have fought and continue to fight for queer voices to be heard, those who have funded spaces for queer bodies to occupy, and those who continue to advocate for queer rights.
Jury citation
In an effort to move away from normative perceptions of Queer architecture that pander to a heterosexual gaze, this project proposes a new approach to queering both built and urban spaces that results in a more accessible, equitable and inclusive environment for all.
William formulated a three-part process for his project: an installation, followed by domestic co-housing, and finally an urban assemblage in the Cuba Street area. By taking the body as the starting point for his architecture, this thoughtful young designer successfully challenges ideas around privacy, safety, and community, and reveals the ways queer methodologies lead to fairer and more dynamic outcomes, especially for those in LGBTIQ+ communities, for whom the built environment is so often hostile.
Particularly successful is his exploration of how relocating a house and cutting, dismantling, reassembling, and reorienting it on a new site discombobulates the architecture, reinvents it, reorganises its values and destroys its patriarchal origins. Detailed research and intricate drawings support William’s capable storytelling, which is imbued with lived experience as well as frank and important acknowledgements of his own limitations.
An important idea at the heart of this project is a design for a dining table that redistributes and reorients the relationships of the bodies seated around it. What might this table achieve in the boardroom? What powerful new experiences might be generated if William was set loose on Lambton Quay? We’re excited to see the next step in his process to invent a genuinely queer architecture that has a great deal of potential for our industry as a whole.




