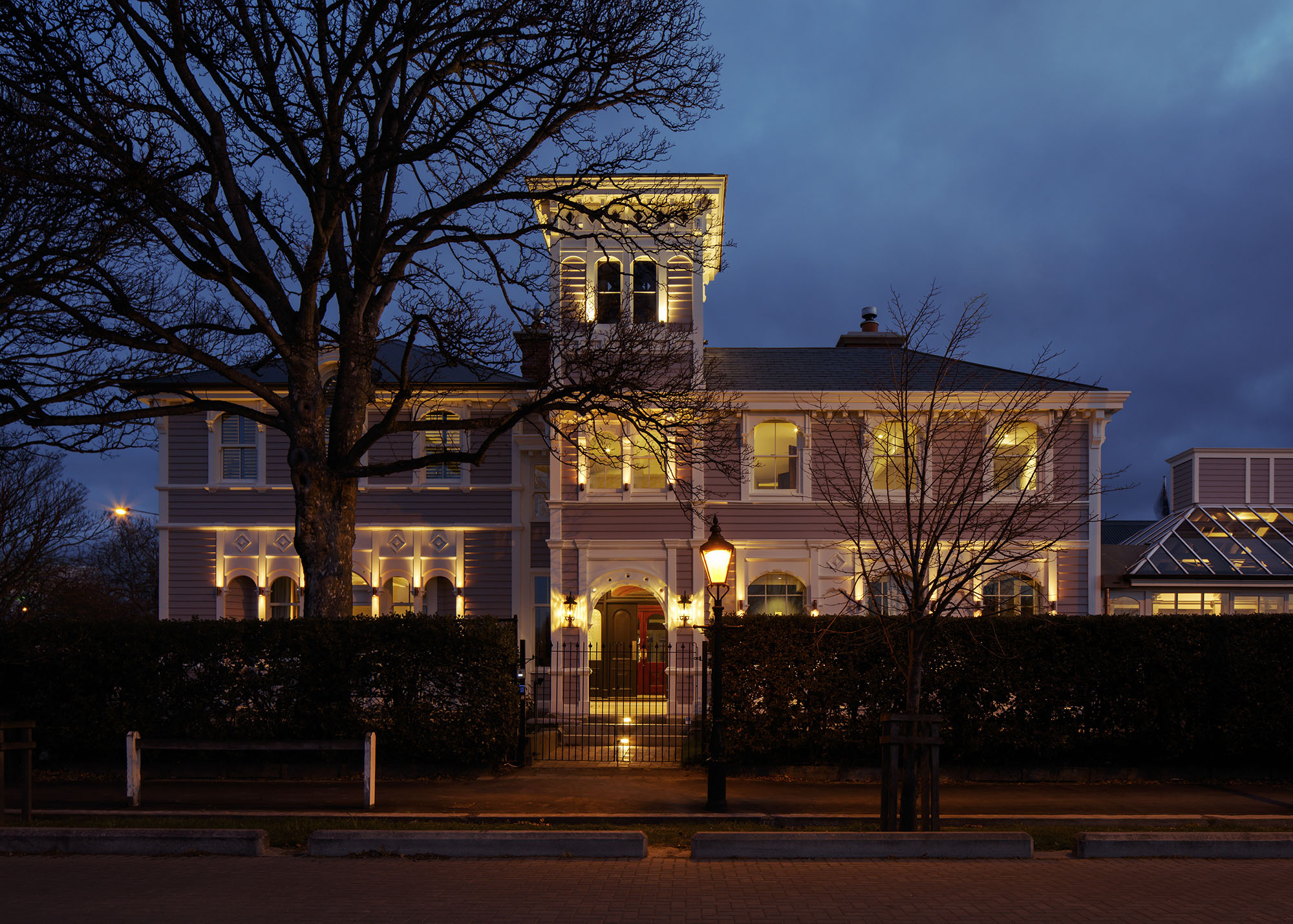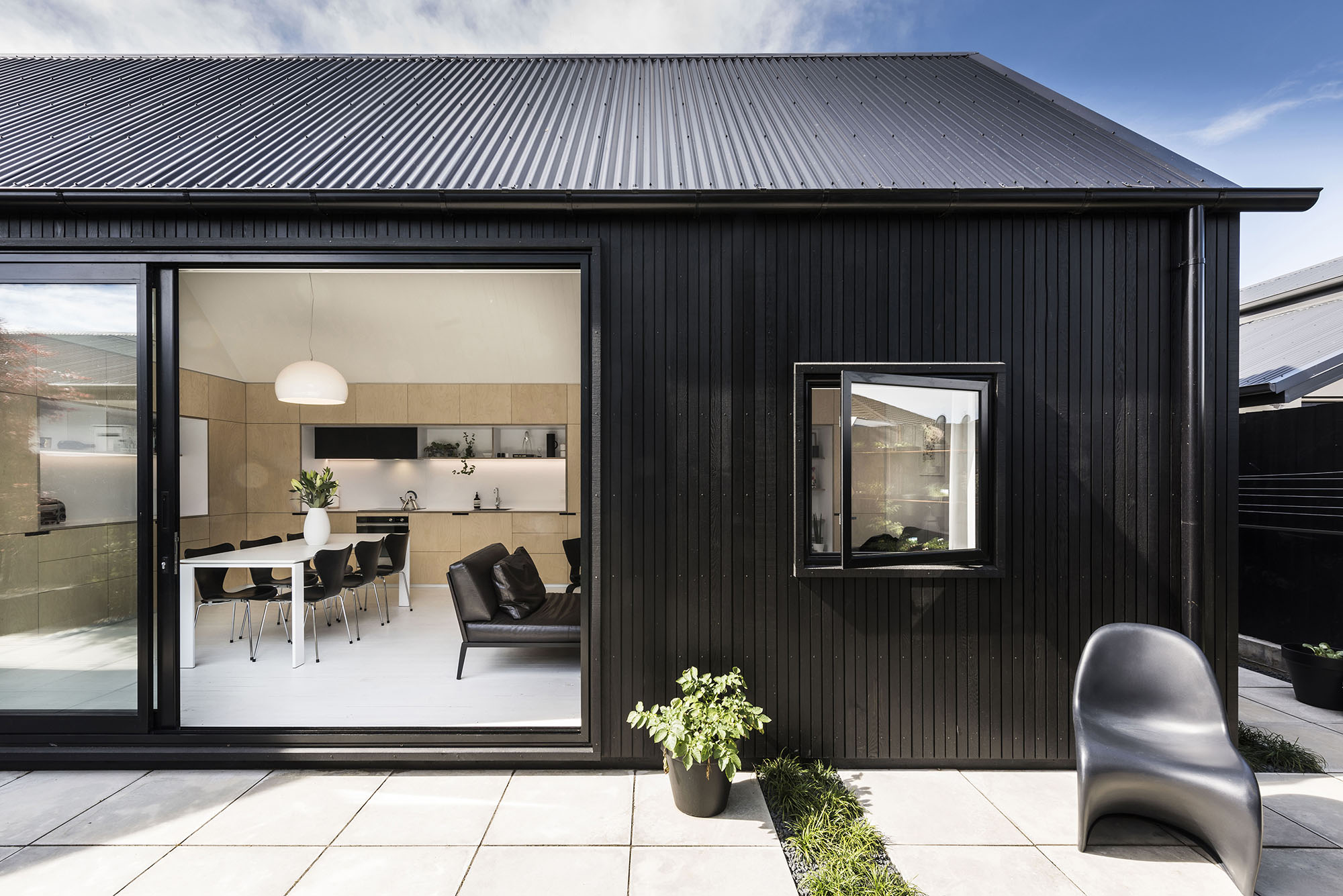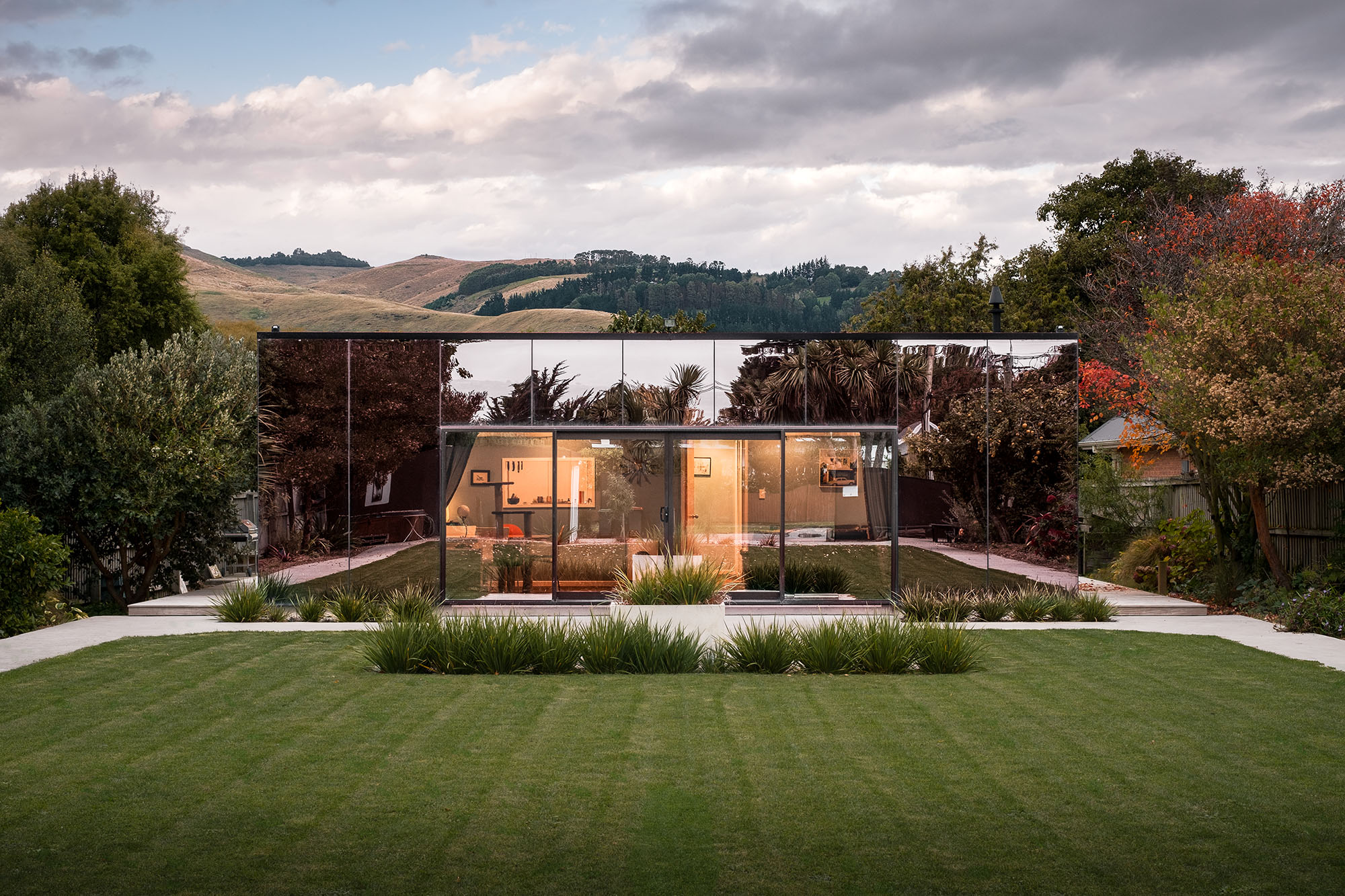Although it is nearly eight years since the first Canterbury earthquake in 2010, many of the buildings that have been recognised at the 2017 Canterbury Architecture Awards are rebuilding projects.
At an awards event held at Christchurch’s Great Hall on Wednesday 24 May, Mike Callaghan, the convenor of this year’s awards jury, said the projects illustrate the way the city is still changing “at an unprecedented pace”.
“The importance of architecture in our city is unquestionable.”
This year’s awards jury, led by Callaghan, visited 40 shortlisted buildings, conferring awards upon 25 projects that ranged in scale from very large and complex, such as the BNZ Centre and Burwood Hospital, through to compact houses and a vibrant hospitality outlet simply called ‘Fush’. The jury was pleased to be able to award two new school buildings and two significant heritage reconstruction projects.
View all winning projects here
A small number of architecture practices received multiple awards this year (Warren and Mahoney, Sheppard and Rout Architects and Nott Architects received three awards apiece), which indicates a generally even quality among the top flight of architects, Callaghan said.
Warren and Mahoney Architects received its three awards for the PwC Centre, a commercial architecture award winner in the city centre, and for two exquisitely restored Christchurch landmarks: the Arts Centre Clock Tower & Great Hall and The Christchurch Club, both heritage winners.
 The Christchurch Club, Warren and Mahoney Architects. Photo: Sarah Rowlands
The Christchurch Club, Warren and Mahoney Architects. Photo: Sarah Rowlands
Warren and Mahoney was praised by Callaghan for “championing the viability of the restoration” of the Category 1 listed Club building. The project comprised the reconstruction and restoration of the damaged and partially demolished building, which was designed by Benjamin Mountfort in 1863. Callaghan said he was also impressed by the way the heritage building successfully “dovetailed into the new”.
The “resurrection” of the Christchurch Arts Centre was equally, if not more, challenging and complex.
“Hands-on design development was required every day as no detail or space was the same...but the resulting work spectacular and thought-provoking,” Callaghan said.
Well-established Christchurch practice Sheppard and Rout Architects also received three awards, including the sole urban design and planning award. The BNZ Centre that bridges Cashel and Hereford Streets was described as an “unapologetically large” retail and office development”, but the building’s scale is mitigated by multiple laneways and arcades, which all “come together to meet at a generously scaled public courtyard”, Callaghan said.
Sheppard & Rout received an education award for the two-story, four-classroom teaching block at Medbury School, which incorporates the open and flexible learning spaces required by Ministry of Education requirements, and a third award, as part of a joint venture team with Jasmax and Klein, for Burwood Hospital. The jury praised the design team’s focus on patient, staff and visitor comfort, as well as the quality of planning, which saw courtyards deployed throughout the building’s interior so that ward-rooms could enjoy views of adjacent parkland.
Nott Architects’ three awards included two for housing. The practice’s Kotare Street consists of a number of gabled forms, and was described by the jury as a “calming riverside masterpiece”.
The practice’s Montreal Street house manages to be “sympathetic in scale, silhouette and colour to the context of the neighbourhood”. However an inset pavilion of an exceptional blue means the house “manages to be both modern and traditional”. “After their visit, jury members left with smiles on their faces,” Callaghan said.
 Fush, Nott Architects. Photo: Mark Bridgewater
Fush, Nott Architects. Photo: Mark Bridgewater
Big blues were a Nott Architects theme this year. Fush, a Kiwi fish ‘n’ chip restaurant with a vibrant blue interior won the practice its third award, for hospitality and retail. The success of the project is the result of “an expert operator working with a clever architect”, Callaghan said. “Among a group of chain stores, Fush stands out as a one-off business, something for the community to call its own.”
Community buildings of more traditional types also excelled at this year’s awards. Christchurch North Methodist Church was one of two award-winning projects by Dalman Architecture. In conferring a public architecture award, Callaghan praised the strong and simple form of the church, and said, “In a deliberate step away from the traditional closed church building, the design welcomes passers-by to view the congregation through two-metre high windows”.
St Martin’s Community Centre in Christchurch, designed by Plus Architecture, was another public architecture award. Callaghan praised the “richness and texture”, a result of the building’s gabled forms and the recycled bricks “that run through the building, linking interior spaces with private courtyard spaces”.
AW Architects designed Christchurch Adventure Park, a commercial architecture award winner. The complex’s four buildings – each wrapped in black metal cladding and lined with pine plywood – are sited within a forest of pines. The buildings were prefabricated “to help ease constraints such as a tight time-frame and budget”, said Callaghan.
Stephenson & Turner and Hayball designed Marshland School, a new primary school in Christchurch. It is a “robust and fun learning environment”, Callaghan said, that uses “dream boxes”, a type of window seat, to connect learning spaces with the outside world.
This year, Pearson & Associates Architects added a Canterbury Architecture Award to the awards it has already won in Auckland and Kaikoura. In awarding an interior architecture award for Kaiapoi Museum, Callaghan said the exhibition work was a “thoughtful and respectful response to an eclectic community collection that celebrates and documents the history of Kaiapoi”.
Canterbury is a region with a strong lineage of architect-designed houses. This year, Callaghan said it has been interesting to see how familiar Canterbury design tropes, such as gabled roofs and garden settings, have been rethought in ways that allow modern houses to sit comfortably in traditional neighbourhoods.
Fendalton Road House by Patterson Associates is a triple-gabled house rebuilt within the footprint of the house destroyed by the Christchurch earthquakes. “The success of this house lies in its honest references to what was, and its bold acceptance of change,” Callaghan said.
Parkbridge House, by Four Walls Architecture, replaces the historic McKellar House at the Parkbridge Apartment complex. In the design of the family home, the architect’s solution was described as “a considered and contemporary response, comfortably standing on its own while remaining in keeping with the existing architectural language”, Callaghan said.
An award-winning house by Cymon Allfrey Architects presented a “strong sculptural form to the street and combines the client’s love of concrete with the warmth of timber cladding”, the jury said, while at Tikao Bay, a “beautiful house”, by Thom Craig Architects was the result of a close collaboration over many years between Thom Craig Architects and a sculptor client.
Knowles House, designed by Dalman Architects, was an alterations and additions winner. The house required extensive earthquake repairs, and Callaghan praised both the improvements and the way “the architect managed the complete repair and refurbishment works under three separate contracts between the client and insurance company”.
Apartment buildings and apartment interiors were also celebrated at the Canterbury awards. The clever planning of Rakaia Apartments by Wilson and Hill Architects, which allows for the purchase and combination of adjoining apartments, as well as generous decks and landscaped courtyards, was praised by the jury, while the Diver Apartment, by MAP, was described as a “dark and brooding” inner-city bachelor pad. “It is an oasis of calm in downtown Christchurch”.
 Urban Cottage, Colab. Photo: Centuri Chan
Urban Cottage, Colab. Photo: Centuri Chan
Smaller houses were also commended at the awards. Colab’s Urban Cottage is an 80 square metre “exemplar of succinct inner-city living”, “adapted and rearranged into two gabled forms to suit contemporary conditions” the jury said.
The h01 house, by Maguire and Hartford Architects, “has inventively approached a small site and limited budget to create a house that is both highly energy efficient and elegantly restrained”.
Two Enduring Architecture Awards, which are conferred upon buildings that are more than 25 years old and have aged gracefully, are highlights of the NZIA’s architecture awards programme. This year, two awards were conferred in Canterbury.
Tucked away on a quiet suburban street in the heart of St Martins, 18 Butler Street (1987) was designed by Maurice Mahoney for his son (who later married on the roof). The original building had a footprint of just nine square metres, and was designed using the materiality and detailing techniques Mahoney was using on large commercial office buildings at the time. (Mahoney was a founding partner of the renowned Christchurch practice Warren and Mahoney.)
 18 Butler Street by Maurice Mahoney, Architect. Photo: Dennis Radermacher
18 Butler Street by Maurice Mahoney, Architect. Photo: Dennis Radermacher
The Templeton Chapel of the Holy Family, designed by George Lucking, was a welcome surprise in the rural locale, Callaghan said.
“The story of a fragile community once centred on this church – and which now returns on Sunday to congregate here matches the building in its uniqueness. The raw material palette of exposed concrete block and rough-sawn timber extends from the exterior throughout the space. A pair of glulam beams provide refined timber arcs over the congregation and alternating vertical timber elements and stained glass panels introduce warmth and rhythm, encouraging one to look skyward.”
The Canterbury Architecture Awards are part of the New Zealand Architecture Awards programme run by the New Zealand Institute of Architects. The awards have been sponsored by Resene since 1991. Through the awards, the NZIA aims to show why good architecture matters in the ongoing development of New Zealand’s cities, towns and communities. All winning projects are eligible for shortlisting in the New Zealand Architecture Awards, which are announced in November.
Winning projects by category
View all winning projects here
Commercial
PwC Centre by Warren and Mahoney Architects
Christchurch Adventure Park by AW Architects
Education
Medbury School New Teaching Block by Sheppard and Rout Architects
Marshland School by Stephenson and Turner NZ and Hayball
Enduring Architecture
18 Butler Street by Maurice Mahoney, Architect
Templeton Chapel of the Holy Family by George Lucking, Architect
Heritage
Christchurch Arts Centre Clock Tower & Great Hall by Warren and Mahoney Architects
The Christchurch Club by Warren and Mahoney Architects
Hospitality and Retail
Fush by C Nott Architects
Housing
Montreal Street House by C Nott Architects
Sculptor's House – OHAE Residence by Thom Craig Architects
Kotare Street House by C Nott Architects
Fendalton Road House by Patterson Associates
Parkbridge House by Four Walls Architecture
Cambridge Home by Cymon Allfrey Architects
Housing - Alterations and Additions
Knowles House by Dalman Architecture
Housing - Multi Unit
Rakaia Apartments by Wilson and Hill Architects
Interior Architecture
Diver Apartment by MAP
Kaiapoi Museum by Pearson & Associates Architects
Planning and Urban Design
BNZ Centre by Sheppard and Rout Architects
Public Architecture
St Martin's Community Centre Christchurch by Plus Architecture (Christchurch)
Christchurch North Methodist Church by Dalman Architecture
Burwood Hospital by Jasmax, Klein and Sheppard and Rout in association
Small Project Architecture
h01 house by Maguire and Harford Architects
Urban Cottage by Colab Architecture



