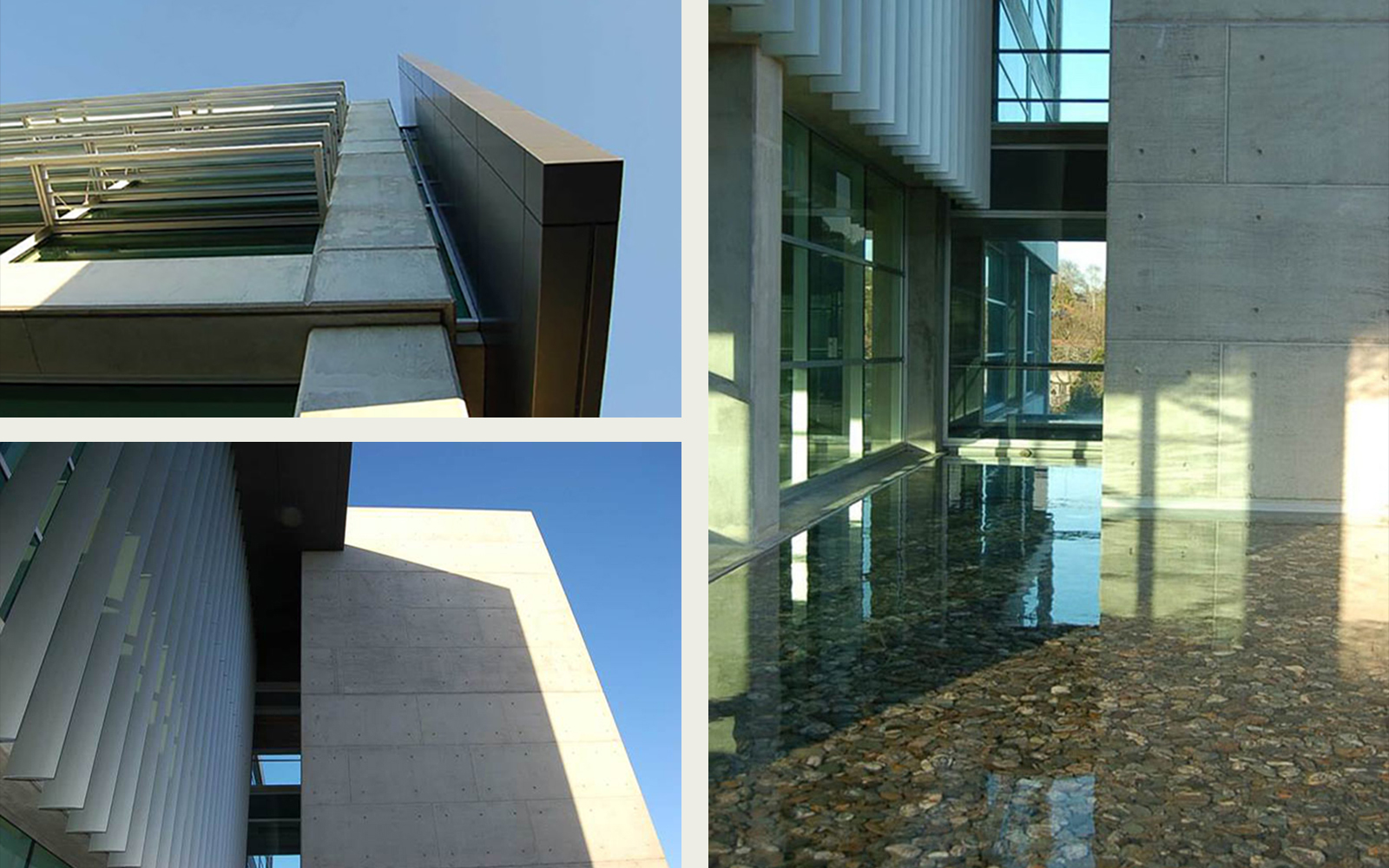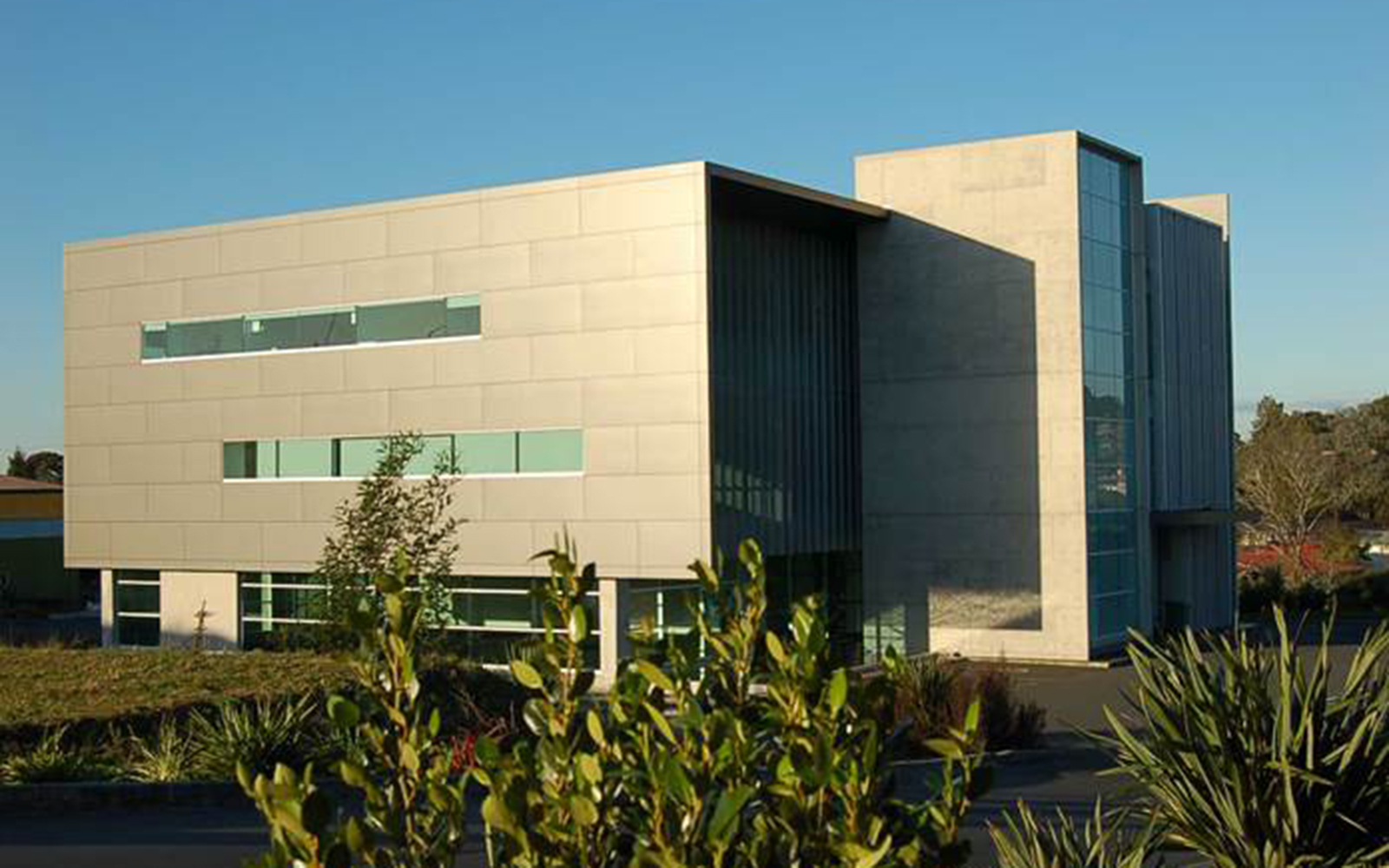Selected Project
Canam Construction Head Office Building
Archimedia recognised the unique opportunities offered by the site, surrounded on two sides by natural landscape elements and open space. The project also offered the opportunity to apply ESD principles in a manner that was economically appropriate to a modest commercial building. There was a shared intention to use natural concrete wherever possible. The office component evolved into a column-free oblong, three storeys high, with 400 Dycore spanning 18 metres. The office element is linked to a separate services core by fully glazed bridges. Each elevation responds to its separated functions and orientation. The design team worked with Services Engineer Dave Fullbrook of E Cubed to ensure the building achieved a Green Star Rating. This project involved the integration of the internal fit-out with main building works. The office component evolved into a column-free oblong, three storeys high, with 400 Dycore spanning 18 metres. The office element is linked to a separate services core by fully glazed bridges. Each elevation responds to its separated functions and orientation. The layout is largely open plan with core areas located centrally. Glazed walls to office spaces (frosted where privacy is required) enhance the open feel. An axial arrangement allows clear vision lines and easy circulation. The new staff area opens to a large covered deck giving staff a place to relax and recharge.
- Category
- Commercial Architecture
- Location
- Auckland
- Year
- 2005





