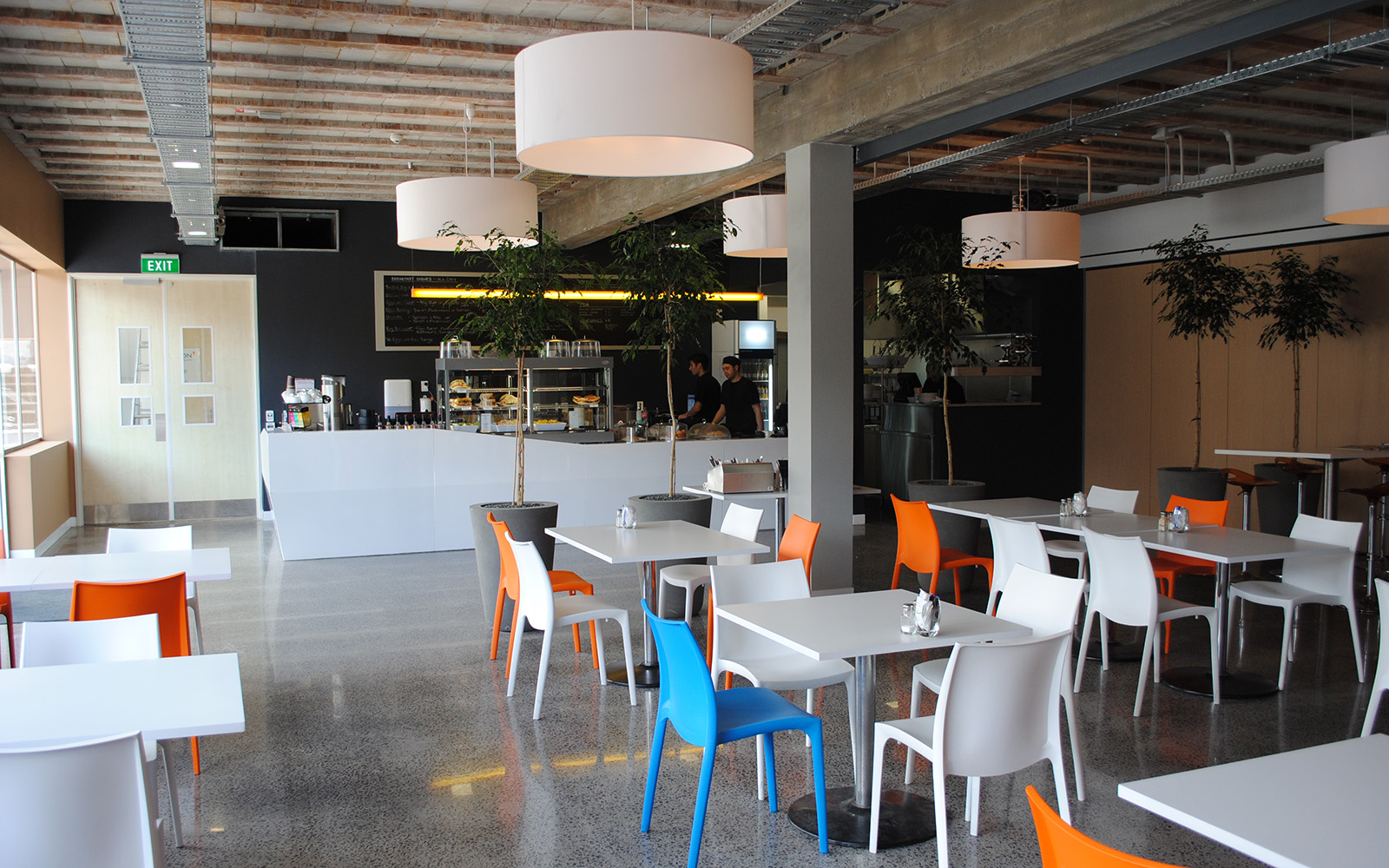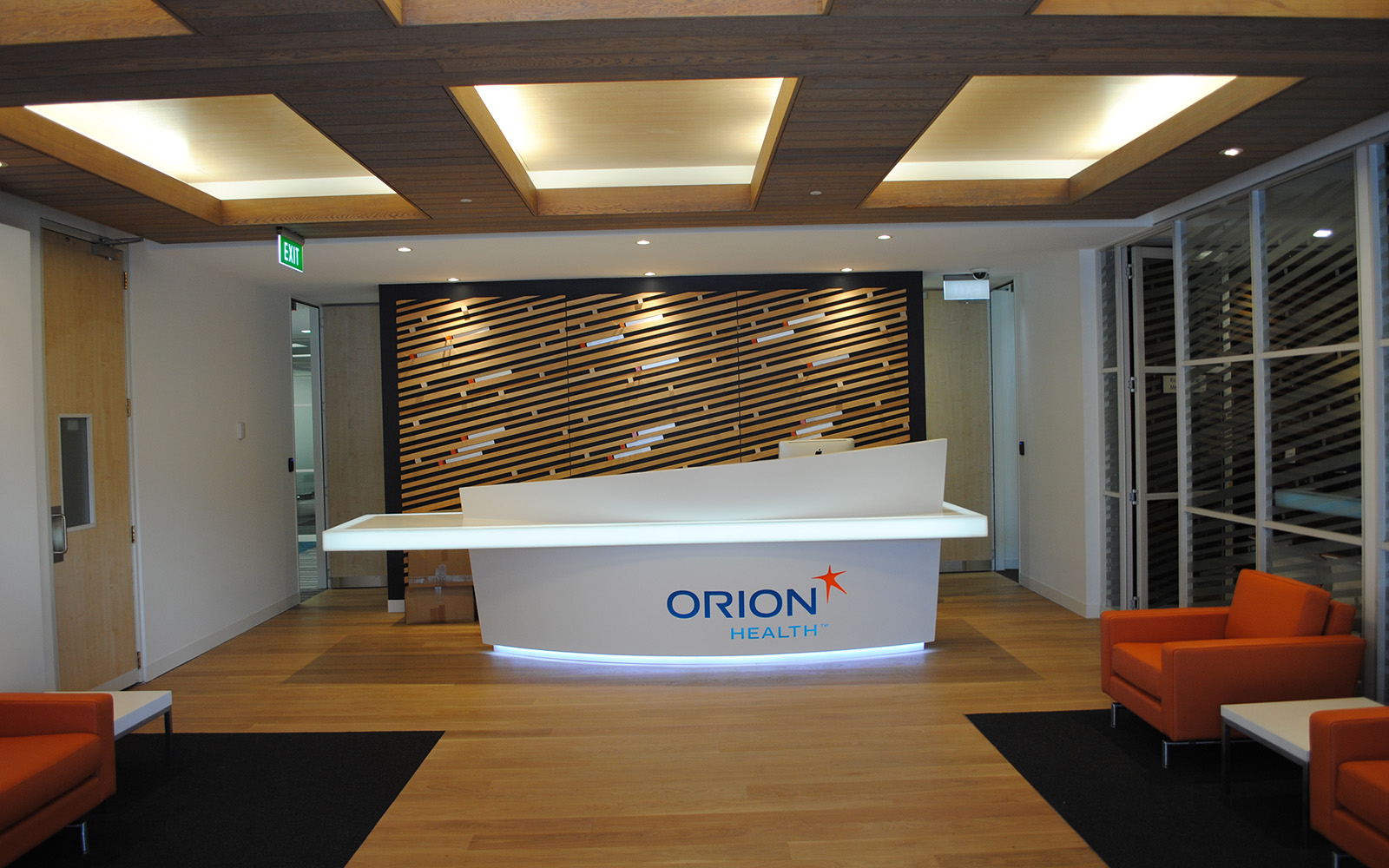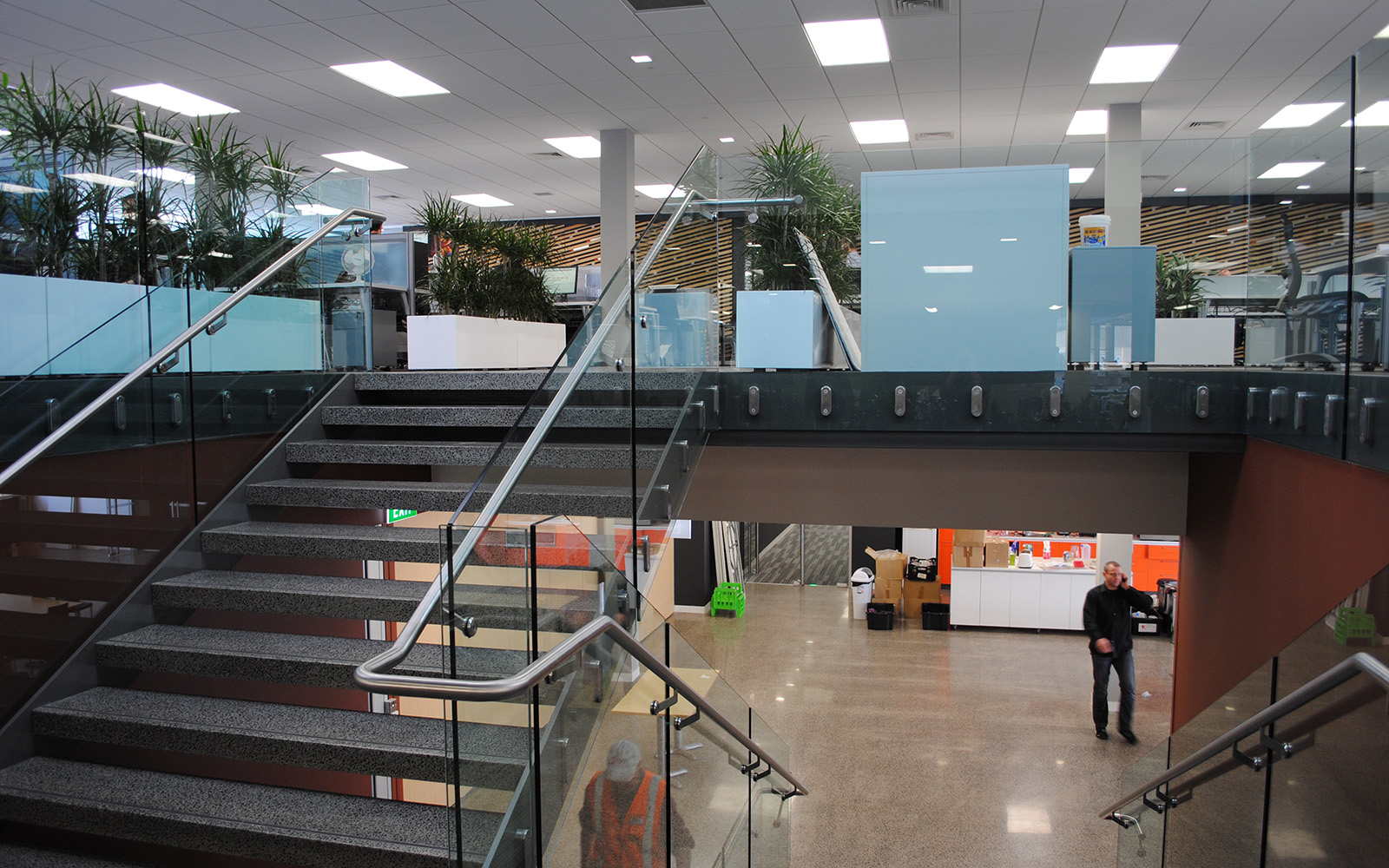Selected Project
Orion Health Interiors
Archimedia implemented its proprietary SWAP process – Strategic Workplace Architecture Plan. This involves extensive consultation with staff and an analytical model of departmental inter-dependency. The existing building was analysed and options considered as to how to best create circulation patterns that encouraged collegiality, encounter and the exchange of ideas. The options evolved to settle on a “central highway” running north / south connecting the two existing and future third building. Secondary circulation loops were established within open plan, work station based work areas between existing cores. Given the targeted density (less than 1 person/10m2), an anchoring strategy for the cores based on a tactile timber interpretation of the rotation of the Orion constellation in “space” was used to permeate a warm human character throughout the open plan areas. A distinctive identity for each of the departments and for each of the multiple meeting spaces was developed and presented with all finishes and furniture and then evolved with the users to ensure complete satisfaction. The design responded to Orion’s particular work methodology which is based around “Scrum” areas and extensive use of white-boards and task analysis.
- Category
- Commercial Architecture
- Location
- Auckland
- Year
- 2011






