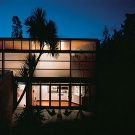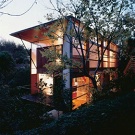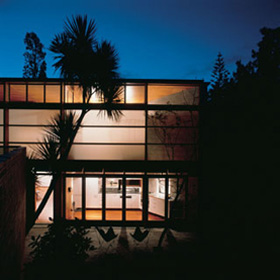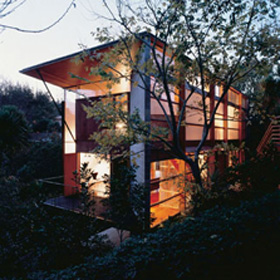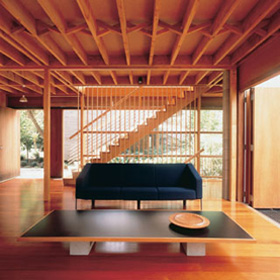Selected Project
Kelvin Road
The Orakei Basin is a tidal waterway connecting to Aucklands harbour, part of the edge of the isthmus that this city is settled on. Fingers of land run out from main ridge lines separated by valleys that gradually fill with both the ample rainfall, and sea water as the coast is reached. Sitting beside one of the creeks that feed the Basin, this project begins with an investigation of the relationship between a light wooden frame and solid restraining block walls, and an ideal of creating the spirit of a boathouse, a place to retreat to almost a holiday house in the city. The primary elements of construction, frame and walls, are given a concrete base to sit on (which is mostly used as a covered terrace) and the whole topped by a folded plate roof, underlined with plywood. This “fetish’ of separation is preserved in the placement of secondary elements - those of enclosure and those of division. Approached from the east and from above, the house addresses this ‘public’ edge with a, primarily, glazed screen stretched between block walls - inclined warmly to the visitor, with an expressed colonnade. Clear connectedness to a tradition of New Zealand building in attitude, form and material offers a different kind of escape. The house has boat-like qualities of craft and detail, it is dense whilst striving to be clear and optimistic.
- Category
- Residential
- Location







