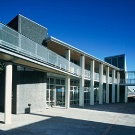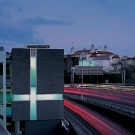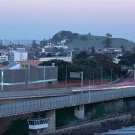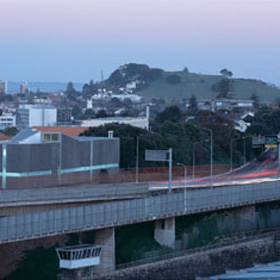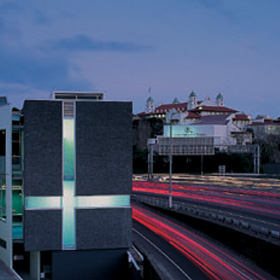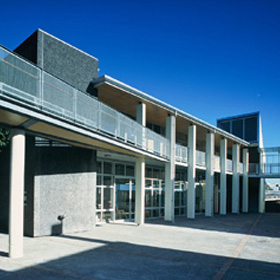Selected Project
St Peter's College New Technology Building
St Peters College is contained between the busy Southern motorway, a railway line and two major urban roads. The new Technology Building needed to provide not only the required accommodation, but also enhance the college environment by providing an edge to the hostile motorway. The spaces within the New Technology Building are spread over two floors with ablutions located at a basement level. Each of the two main floors has four major spaces accessed by stairs and colonnaded walkways. These are covered but not enclosed and face into the newly formed quadrangle. The new stairway is located at the circulation hub of the building and its linkages. The building can be considered as having 2 very different faces. The southern and western faces address the motorway- and are designed to make a strong statement about St Peter’s understandable to a motorist travelling at speed. The northern face is related to the new courtyard and the existing college buildings. It is therefore designed to a scale and detail that will enhance the ‘people’ quality of the space and integrate it with the existing college. Precast exposed aggregate panels enclose the building on the three sides exposed to the motorway whilst the fourth side, facing the quadrangle, is predominantly glazed The concrete walls with glazed slots establishes a strong presence against the motorway and a break in the plan provides a view slot from the road giving a hint of the action within. This slot and the stair are located at a ‘hinge’ point of the building which is further defined by the sloping roofs. In addition to addressing the motorway environment the precast panels provide good acoustic performance and thermal mass. Strips of thick translucent glass separate the panels and serve to illuminate the spaces during daytime, at the same time giving the heavy panels the appearance of floating. At night these same strips admit light from between the receding panels. Symbolically these glazed strips express a meaning appropriate to the school’s beliefs and values. The design addresses the fact that the motorway is noisy and dirty, and people are moving at speed. The building has an abstract quality that comes from its simple forms and strong gestures. Set slightly off the blockwork base that supports it, the building hovers above and on the edge of the motorway, again appearing to belie its actual weight and physicality.
- Category
- Education
- Location







