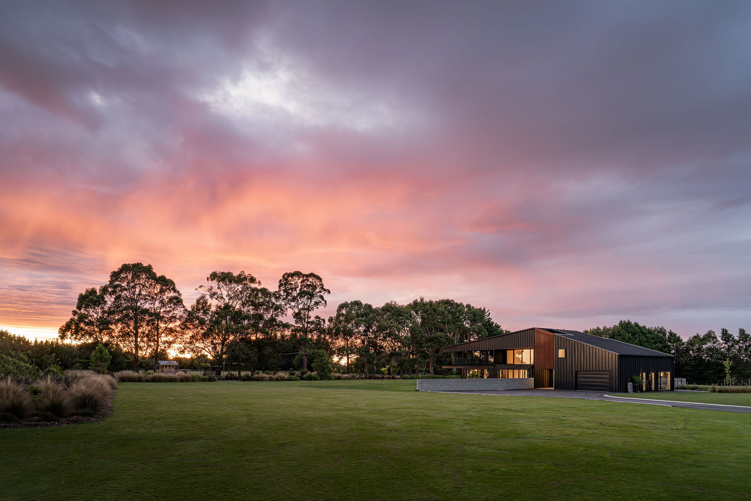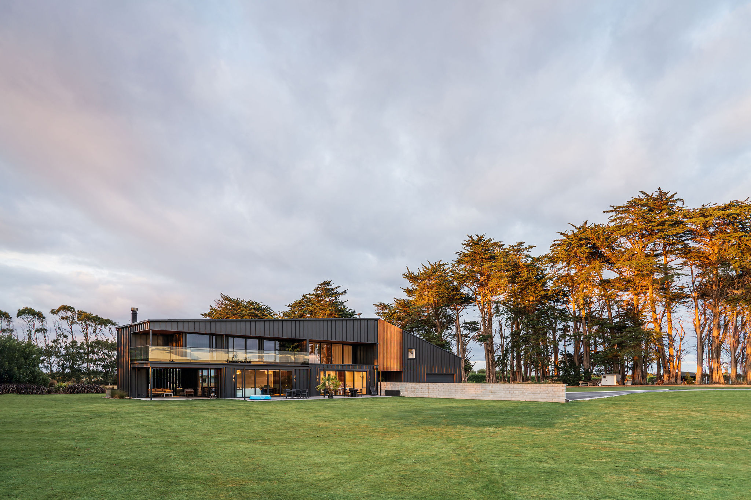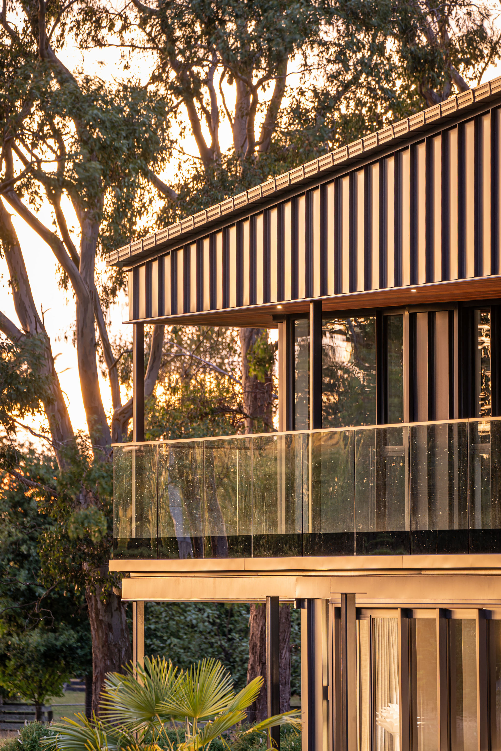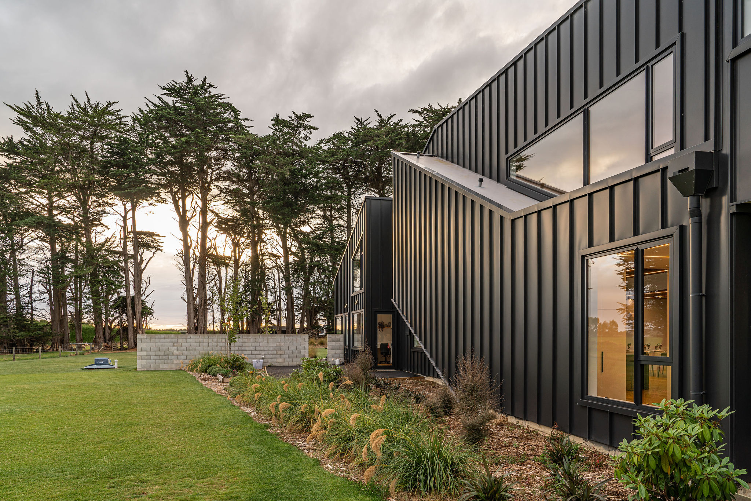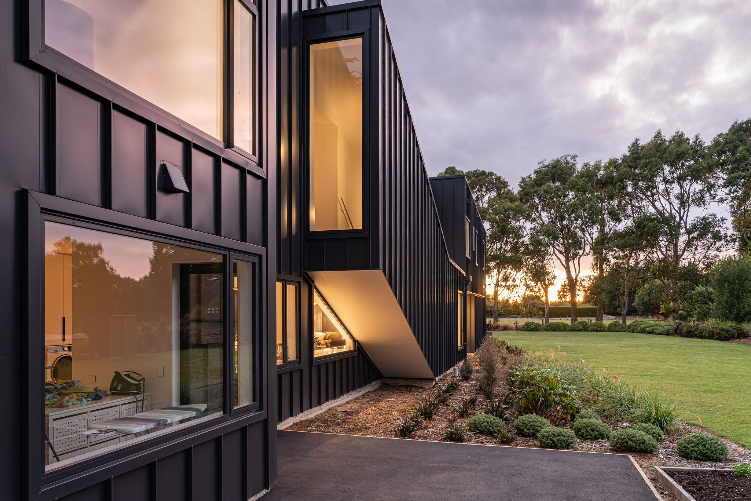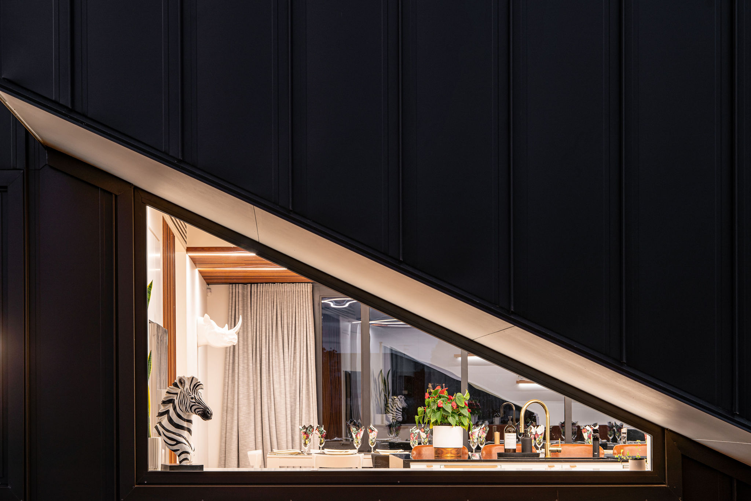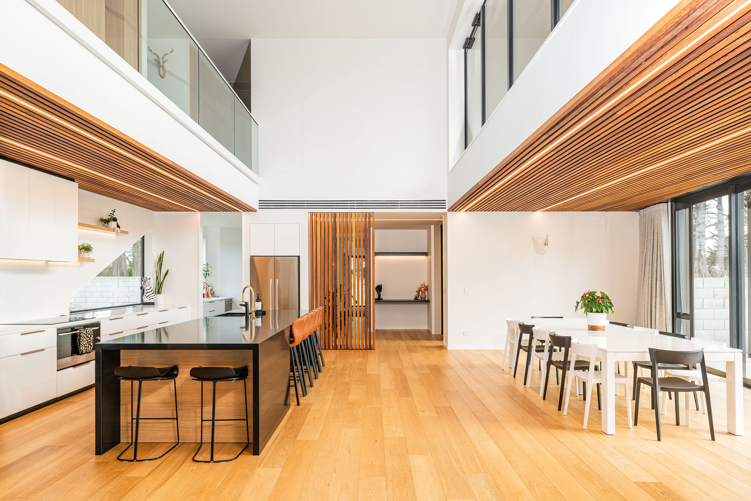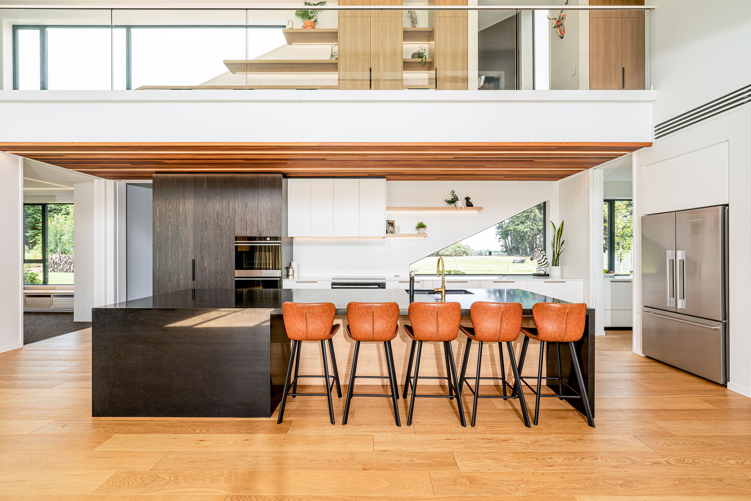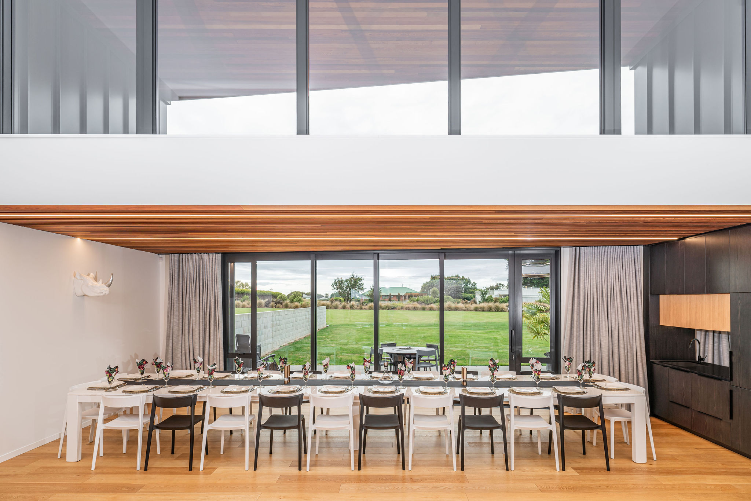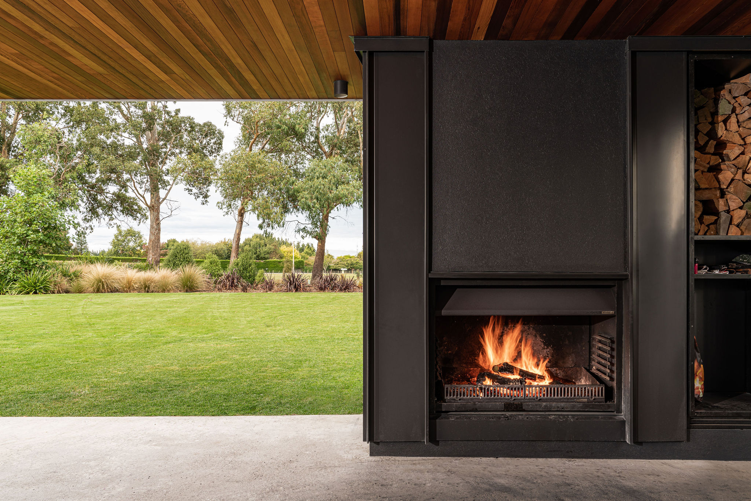Selected Project
Invercargill House
Influenced by the typology of local rural sheds this family house reinterprets rural forms. Deconstructing the typical corrugated iron gable form shed and repacking it to create dynamic, connected and dramatic spaces inside a simple form with low maintenance materials, this project is in construction at the moment. Design of the shell and interiors as one package allowed ultimate freedom and creativity to ensure everything this young family required was integrated and delivered together. Connected and defined interior and exterior spaces connect to each other to the view outside in both horizontal and vertical planes creating unexpected and dynamic spaces.
- Category
- Residential Architecture - Houses
- Location
- Southern
- Year
- 2022




