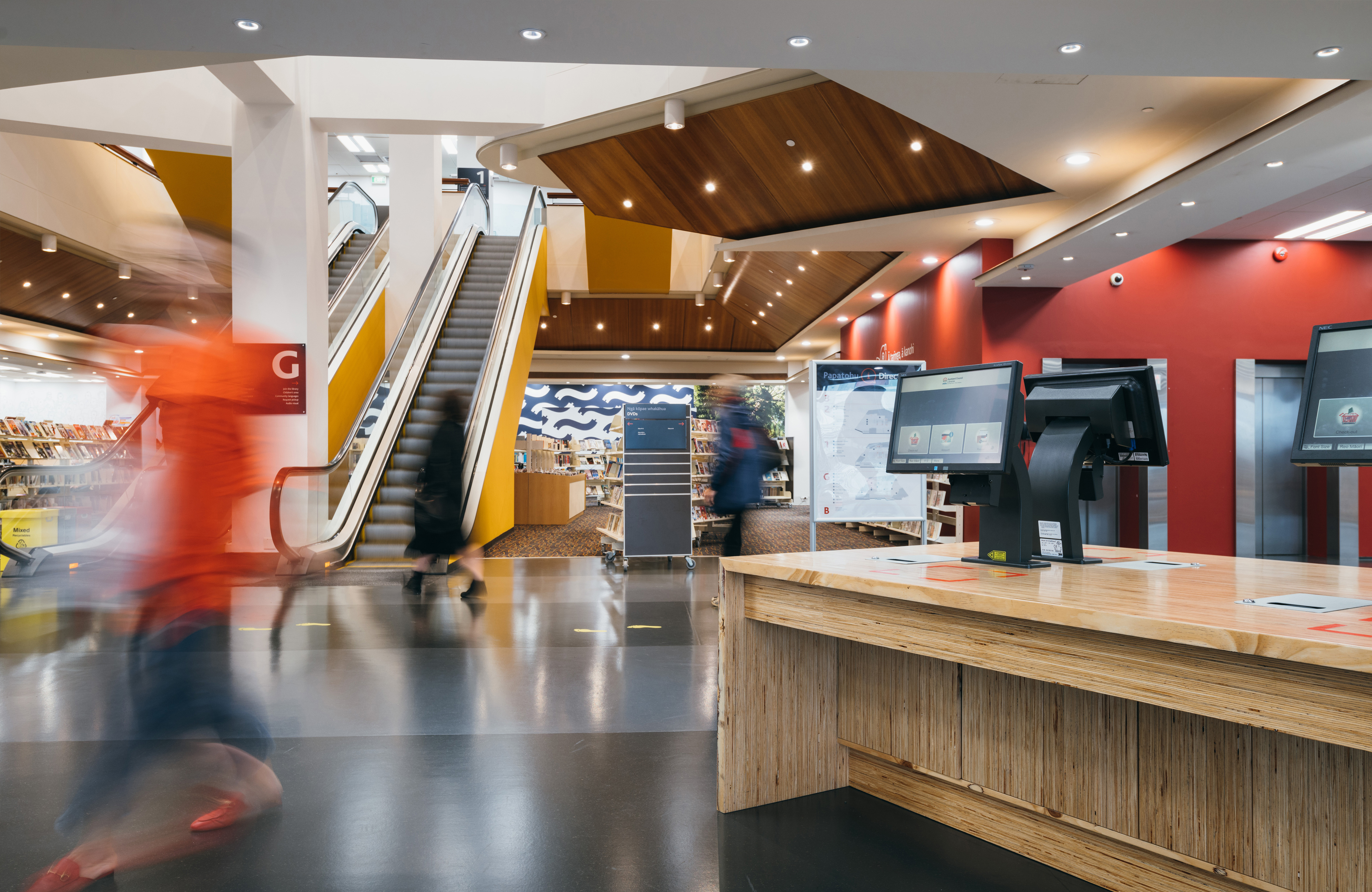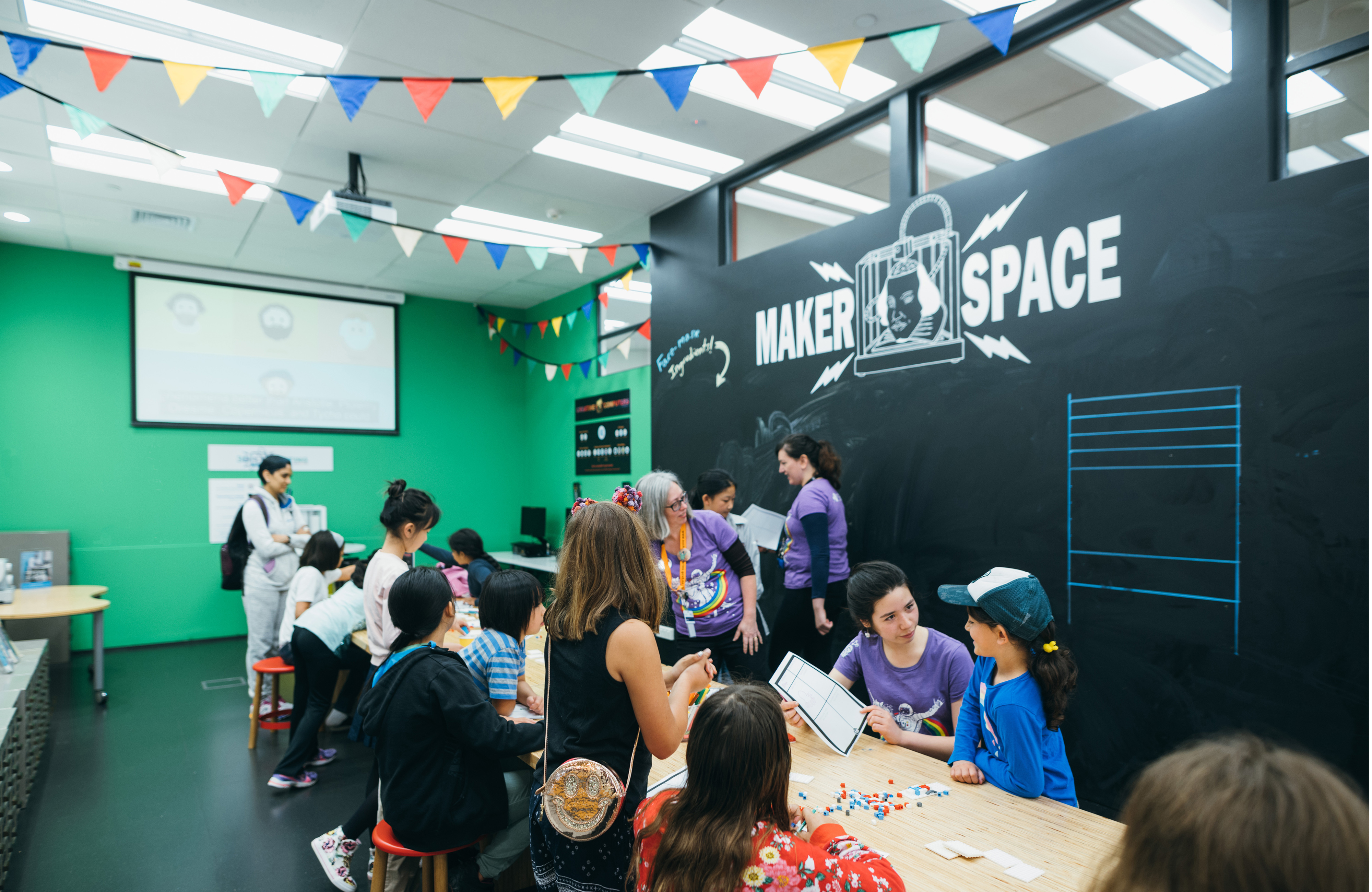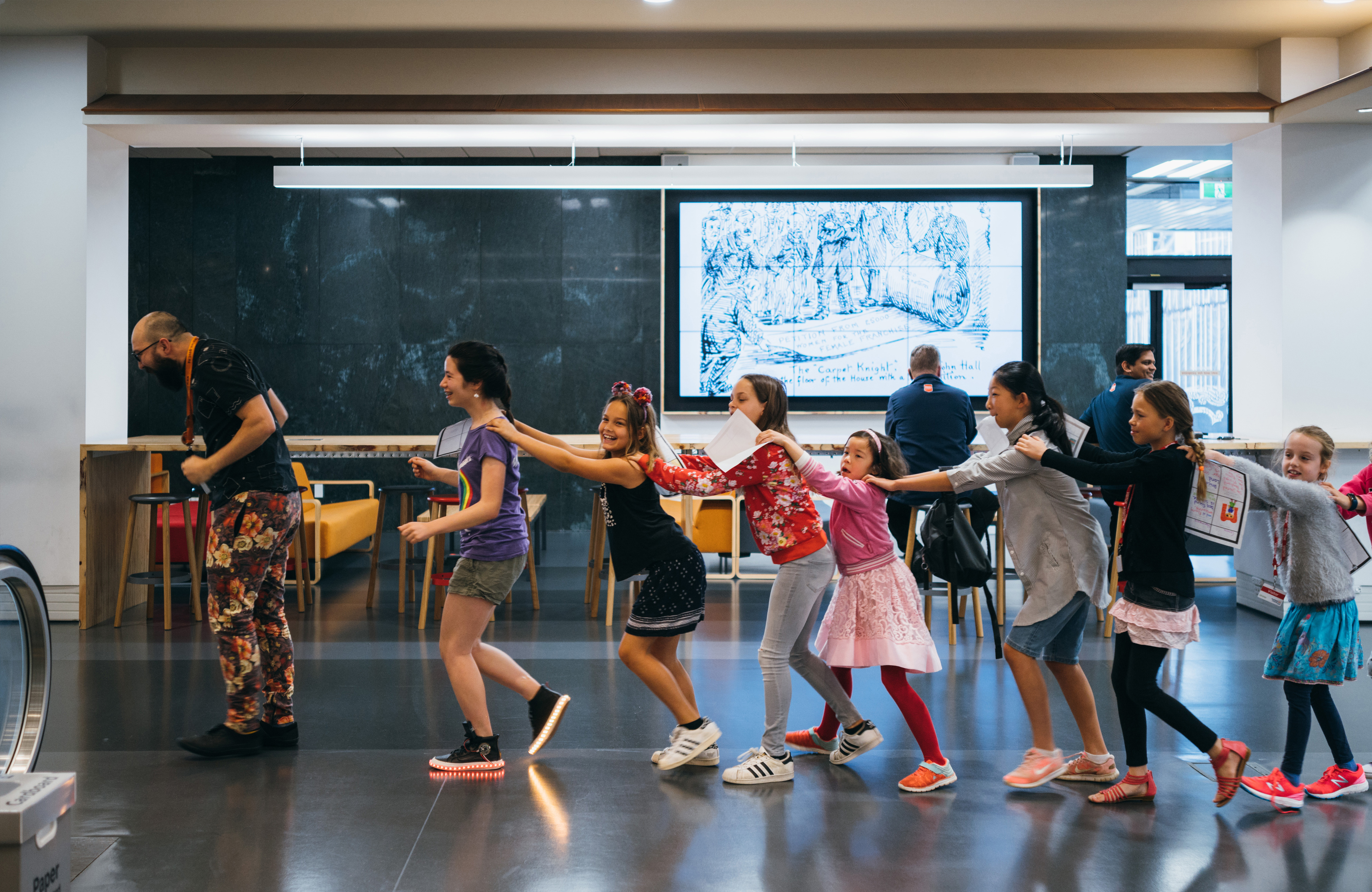Selected Project
Tāmaki Pātaka Kōrero Auckland Central Library Adaptation
Once upon a time (2015), a cunning library manager learnt that routine maintenance was being undertaken on the public areas of Auckland Central Library. This included like-for-like replacement of the carpet and requiring all the collection, furniture and shelving to be moved. Athfield Architects were asked: “We are seeking inspiration and fresh thinking on a shoe string!” – could it all be put back in a different arrangement to address the functional problems, improve visitor experience and support the library staff’s delivery of Auckland Libraries 21st Century Service Model? Athfield Architects undertook a spatial review of the building and through stakeholder consultation, site analysis and bench marking against (inter)national best practice - ‘Big Picture’ principles were conceived for the whole building. By this time (2017/18) the budget had shrunk to an “aglet” and so the available tools consisted of the existing furniture, collection, some timber, paint, vinyl graphics and….the existing carpet pattern. The small adaptation project builds from and amplifies the strengths of the existing library and complements its qualities with new insertions – spread as far and as wide over the 3 floors as possible.
- Category
- Public Architecture
- Location
- Auckland
- Year
- 2018








