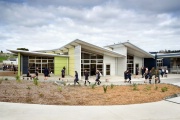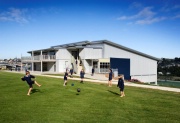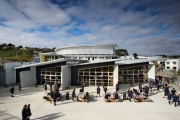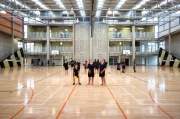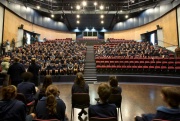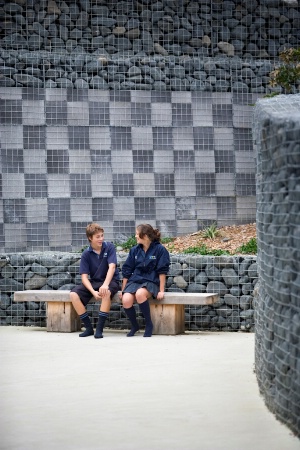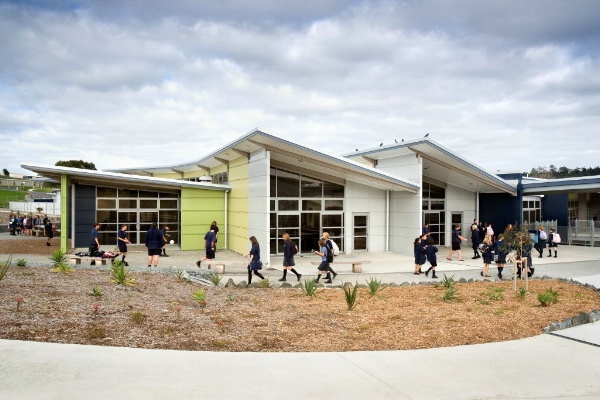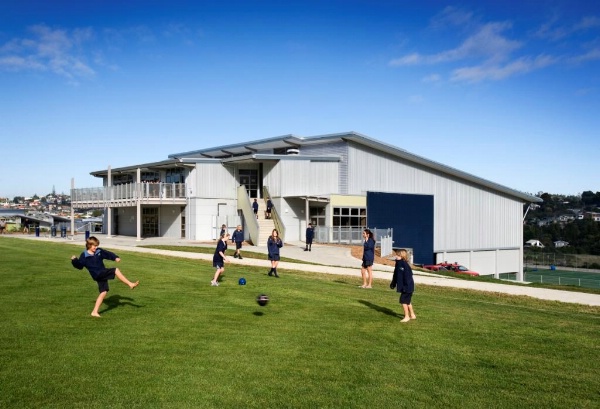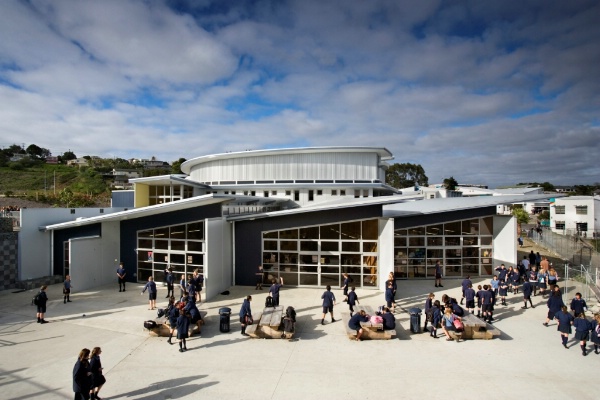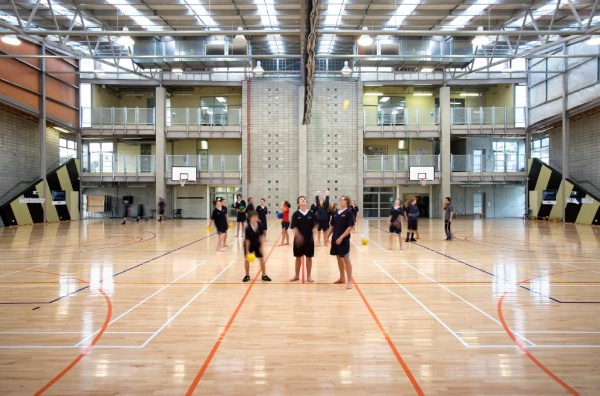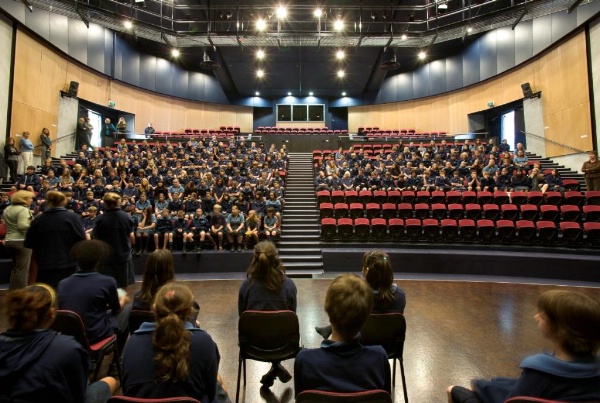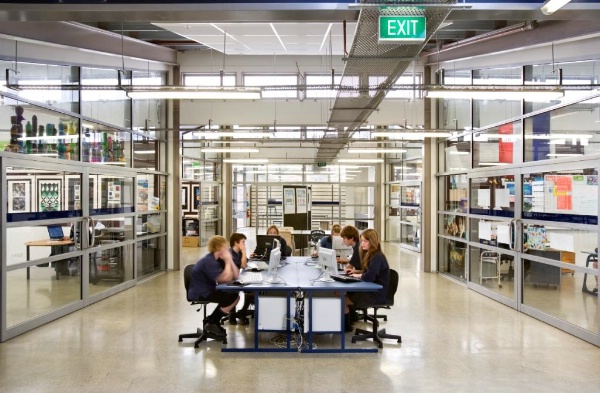Selected Project
Whangaparaoa College
Babbage Architecture was appointed to the new College and together with the Principal, applied a fresh approach to meet the needs of student learning. The project included the design of a Performing Arts Centre with a 400 seat Auditorium and Music Suite, a Science/Technology/Visual Arts Centre, a Gymnasium and Year 7 & 8 facilities. The Gymnasium comprises two full courts, health and weights area, change facilities, a staff work room together with a sports pavilion which doubles as teaching spaces. We have provided innovative design work to this project which has been supported by the Ministry of Education and we are in a position to apply these concepts into new school projects where relevant. The stage one development for Whangaparaoa College involved the design and construction of new buildings to begin the expansion from an intermediate school to a combined intermediate and secondary school. We were able to accommodate the existing steep gradients of the site, designing the buildings to step down with a large central retaining wall to link the buildings together. A balcony on the third level provides excellent views over the sports fields and hard courts.
- Category
- Education
- Location











