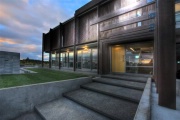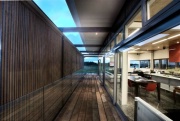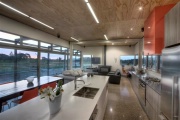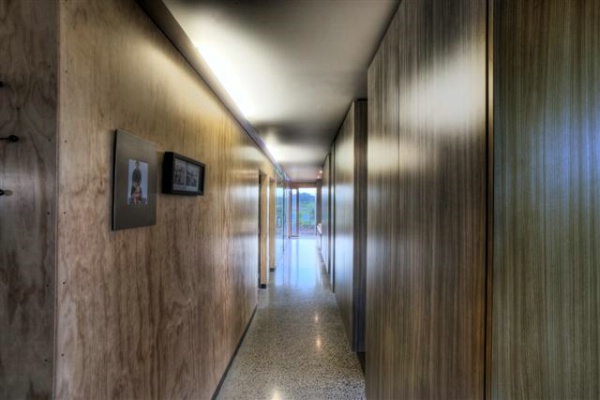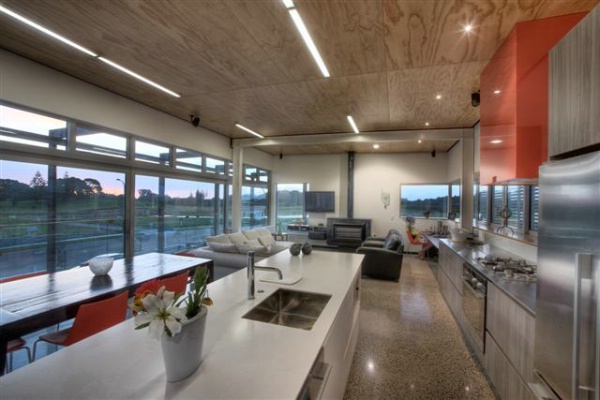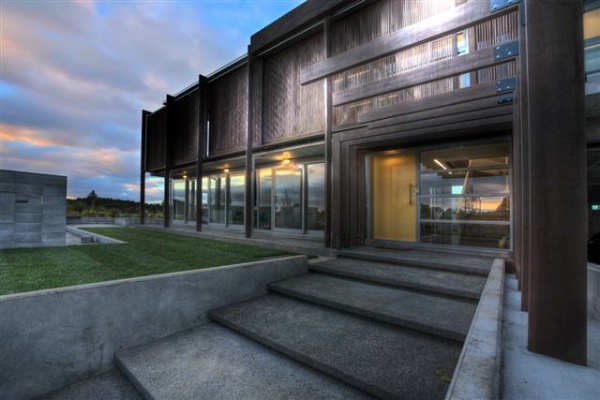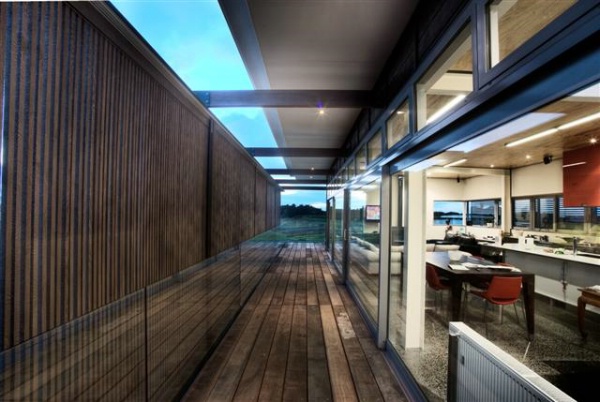Selected Project
N+A House
This two-storey family home is situated in the The Links’, a 164 lot residential land development in the New Plymouth region, adjacent to Ngamotu Golf Course. Clients are golf friendly and were keen to capitalise on their views of the greens. The design responded by locating all living areas on the first floor. A low pitched almost flat roof with generous cantilevered soffits to the north provides good summer shading. Large timber sliding screens provide privacy when needed, without feeling totally shut off. Concrete block work for the lower level and timber frame/cedar weatherboard around the upper level help reinforce the linear form of the building. The entry boasts precast concrete steps opening onto polished concrete floors and plywood wall paneling. Double glazing combined with gas hot water radiator heating ensures efficient overall thermal comfort. The landscape design not only acts as a backdrop to the ground floor bedrooms but also provides a buffer from the street front.
- Category
- Residential
- Location








