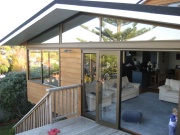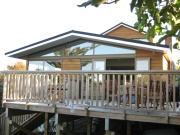Selected Project
New Upper Level and Living Extension to Campbells Bay House
The existing house was a combination of a 1950’s bungalow with a 1980’s addition. The brief was to create a new first floor master bedroom, with ensuite and walk-in wardrobe and to extend the existing living / dining area and deck downstairs. The existing house style was to be maintained, but modernised. Glazing was considered an important element to brighten and warm the house which has a Southeast aspect. Skylights were used to bring light to dark corners and corridors, double sliding windows are used to open up the inside to the outside, bi-folding doors to the new outdoor living area and high level windows to bring more light to the main living area. New sloping ceilings create crisp lines and a feeling of lightness and space, which the clients enjoy. Beautiful sea views are captured from large sliding windows upstairs, while privacy is maintained from surrounding neighbours. The result is modern and sophisticated with attention to detail, existing materials and form.
- Category
- Housing - Alterations and Additions
- Location
- Auckland
- Year
- 2005






