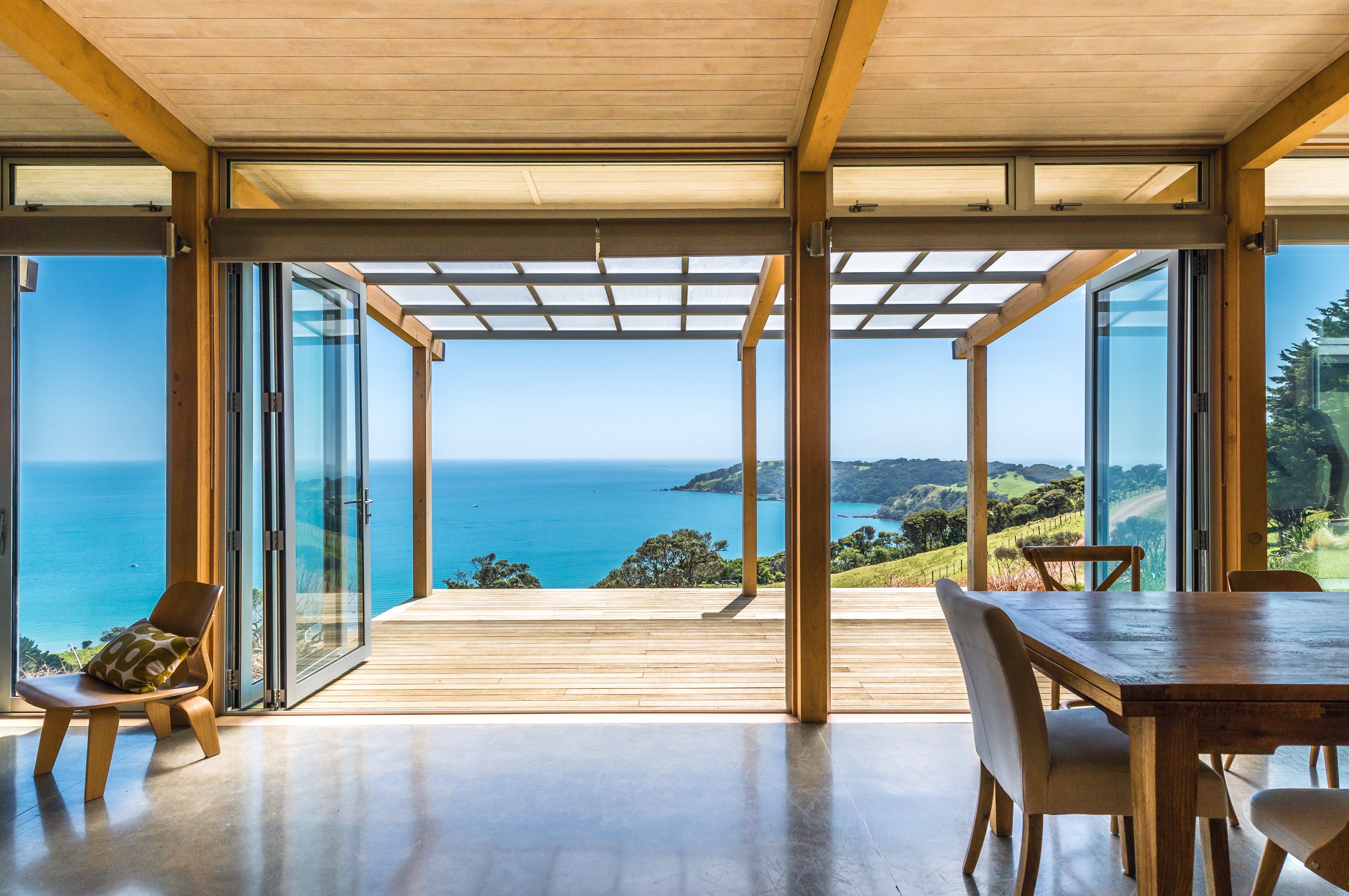Selected Project
The Gatekeeper
In this new home both Heather, the client and Charissa sought to acknowledge the special qualities of the land and its relationship to the dwelling. A Maori proverb helped to express these qualities and became the guide that inspired them to connect, weave and shape the home with the land. Also inspired by the analogy of a Maori pa on the hill, the design adopts a collection of small buildings, each with its own use and held together by the natural and man-made terracing. Comfortably nestling into the hill the buildings quietly survey the surrounding landscape and stunning sea views. The overall feel of the place is timeless and understated, creating a sense of permanence through the careful selection of materials, colour and proportions. Local stone, concrete floors and timbers weave seamlessly together. Working with timbers close to home, Lawson Cypress was selected for the exposed structural elements, as was Tasmanian Oak for the interior doors, skirtings and handrails, combined with hoop pine ply for the walls. The walls were contrasted with Meranti ply for the lower ceilings and washed T&G ply for the raked ceilings. To enhance the natural timbers, The Natural House ‘Osmo Polyx Hardwax’ was applied to walls, ceilings and doors. When entering this home, one feels immediately relaxed and inspired. A welcoming and uplifting place, this home stands proudly as gatekeeper to a very special slice of Waiheke Island. Contractor: Haven Waiheke Structural Engineers: Thorne Dwyer Structures Photographer: Pete Rees Photography
- Category
- Housing
- Location
- Auckland





