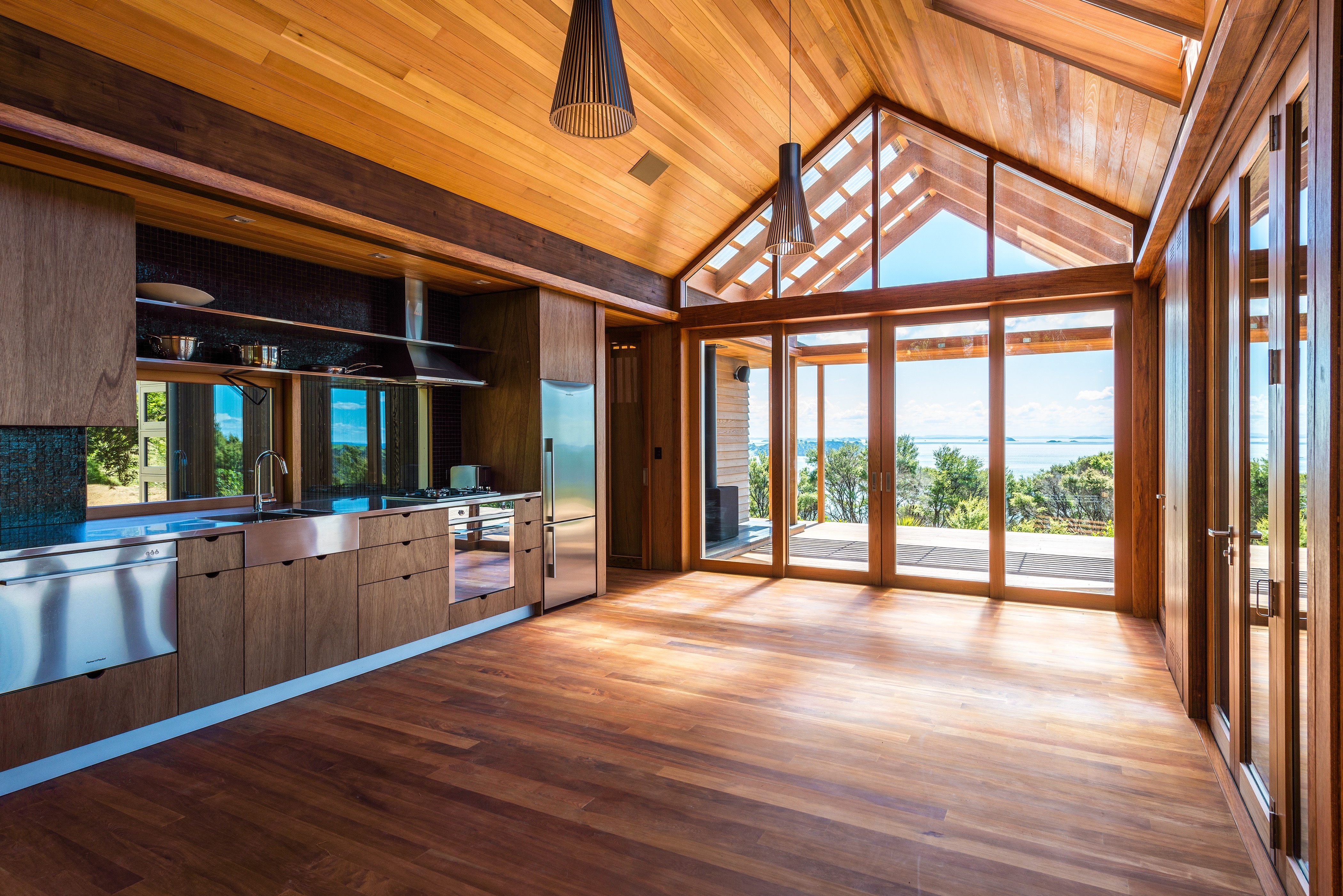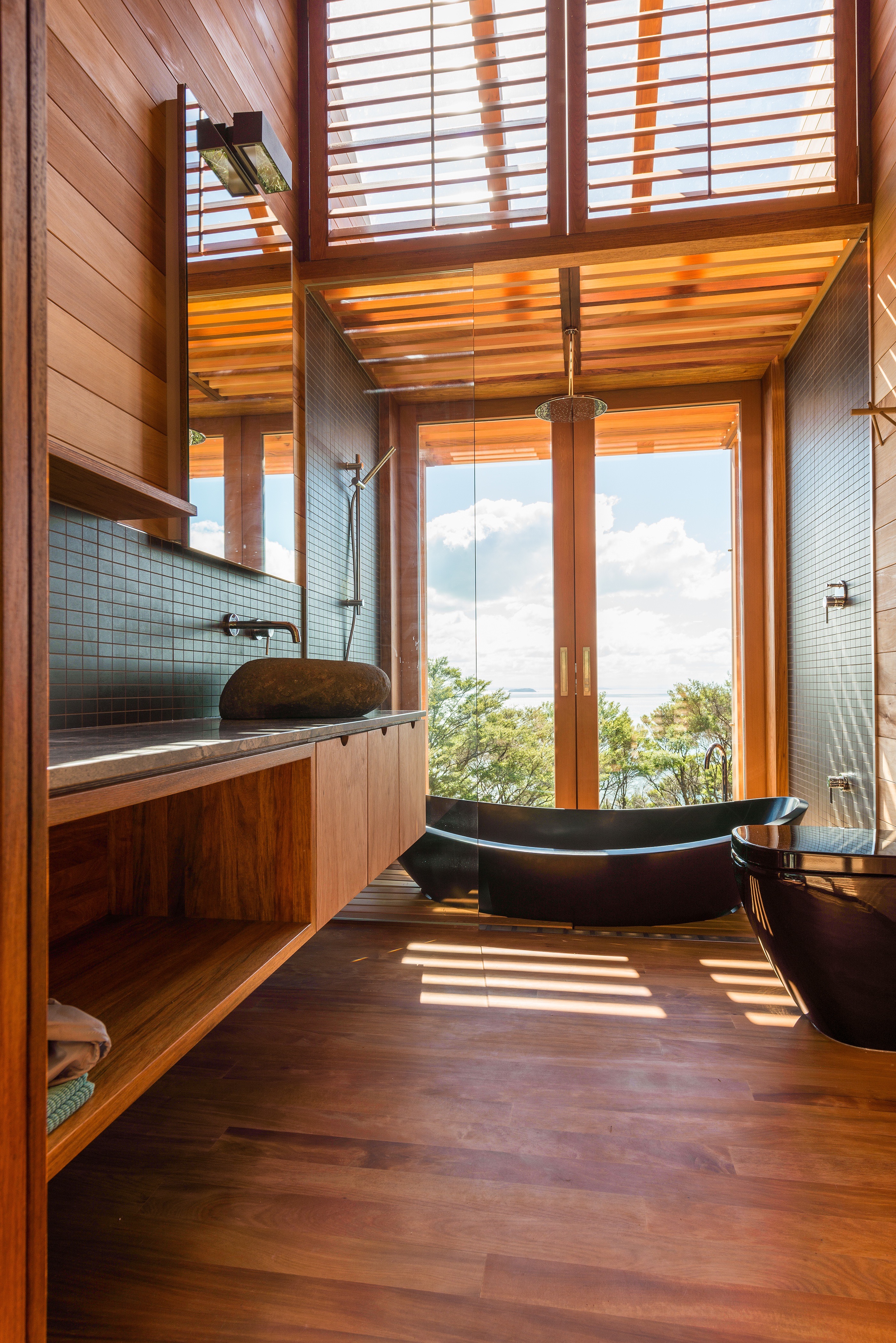Selected Project
The Treehouse
The Treehouse rests lightly on a tongue of land on Waiheke Island, cantilevering into and sheltered by the native bush to the south. To the north are panoramic sea views held by the eastern land of the Coromandel, Great and Little Barrier Island, stretching westward to Tawharanui Peninsula and Rakino Island. The house is reminiscent of a tramper’s hut: a timeless haven connected closely to the elements. A place to retreat to, where one can listen to the rain, the wind in the trees, bird song and the stillness of the night. It is a place to remind oneself of the richness that can be experienced in the simplest things in life. The palette of materials reflects both this simplicity and richness. Juxtaposing warm timber and moments of stone, it celebrates timber both on the exterior and interior: from its structural piles, laminated beams and posts, salvaged Matai flooring, NZ farmed Totara walls and shelving, to Meranti ply cabinets and sliding doors, cedar doors, windows and shutters framed in Rosewood, Cedar sarking both inside and out, to the Western Cedar weatherboards and vertical shiplap walls held together with a Vitex deck and Cedar screen above, it is a testament to the beauty and power of timber. The Treehouse imbues the magical qualities of native forest and seeks the praise of shadows as well as the light. Its ever-changing kaleidoscope of patterns, texture and view shafts – both day and night, uplifts the senses and awakens one’s spirit for life.
- Category
- Residential Architecture - Houses
- Location
- Auckland






