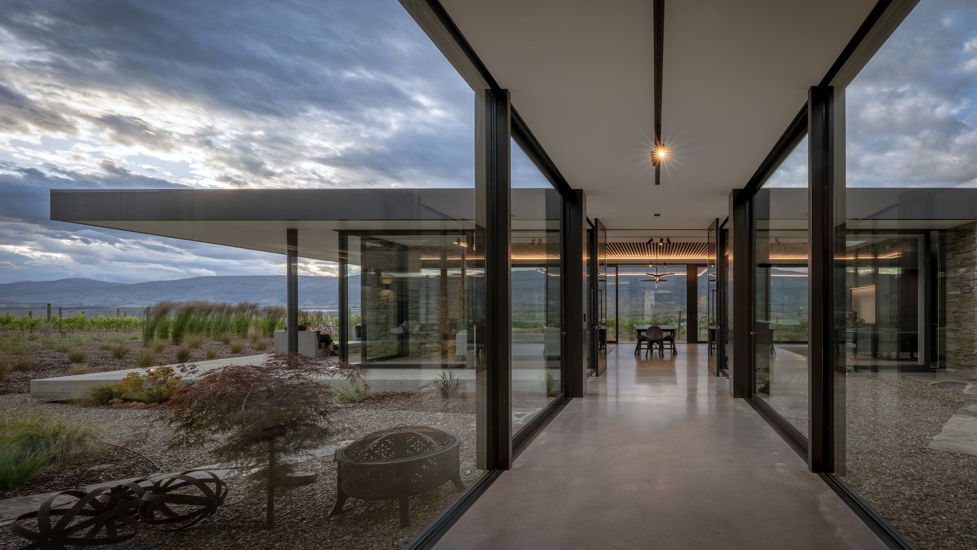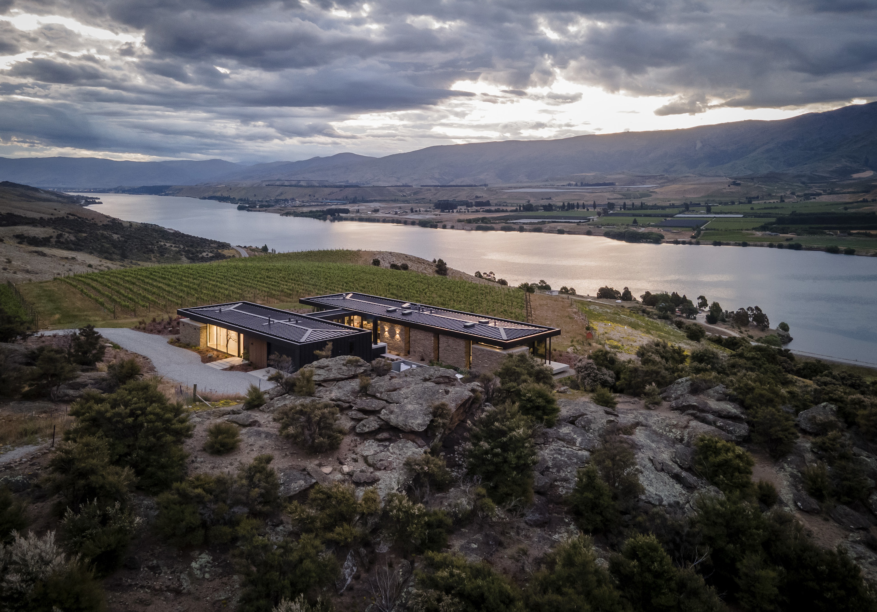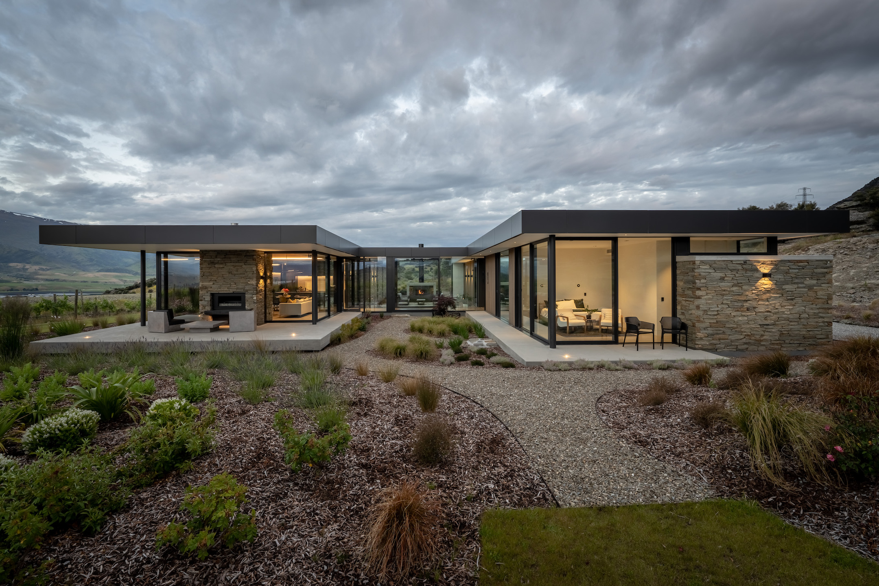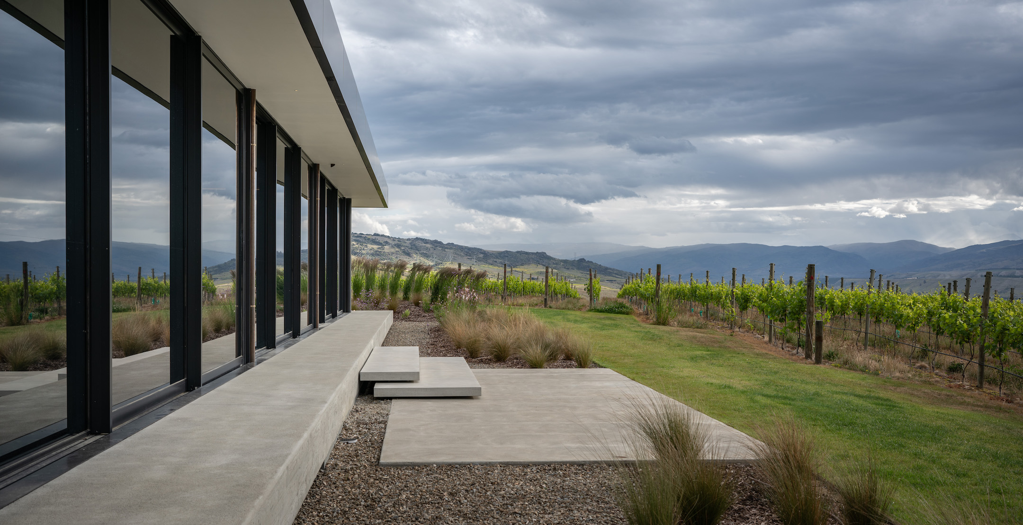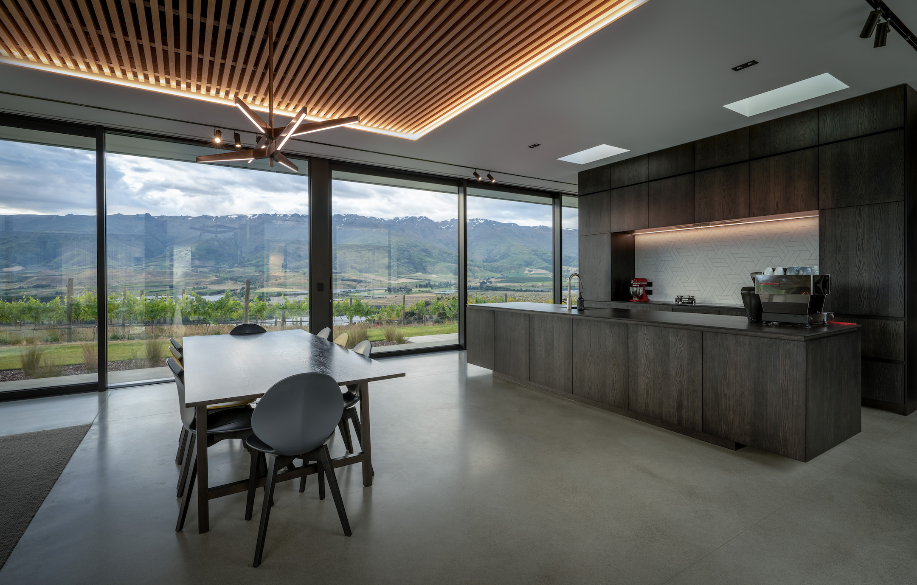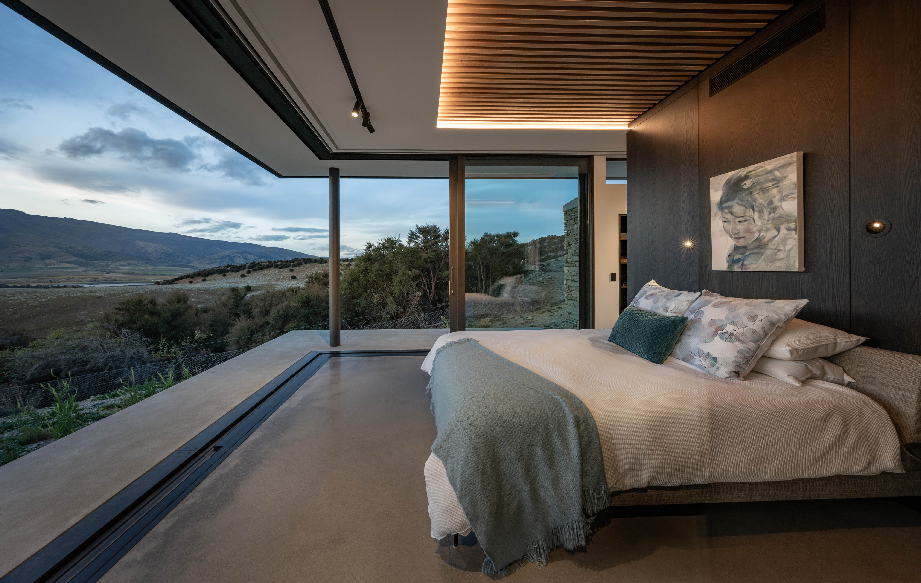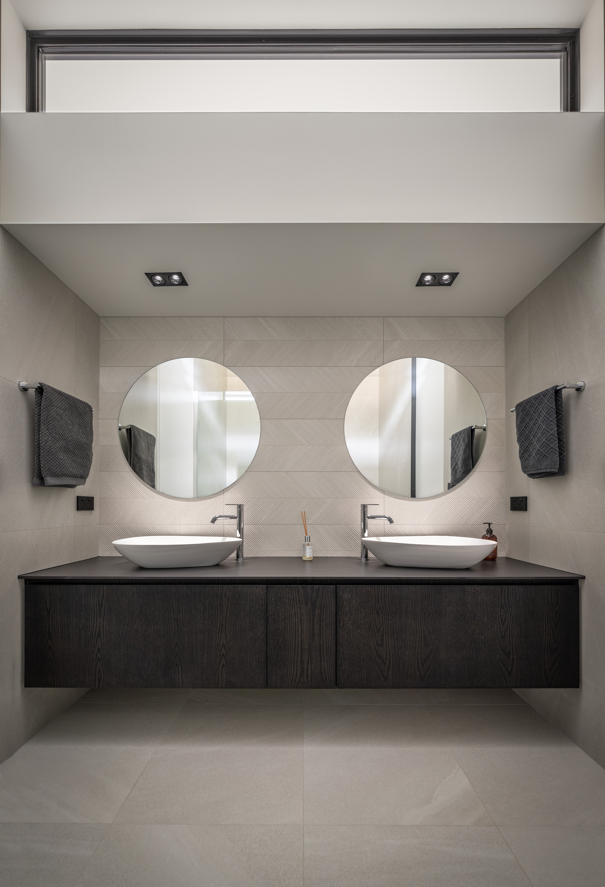Selected Project
Bendigo Terrace House
Situated among the vineyards and rocky outcrops of Bendigo, with views over Lake Dunstan and towards the Pisa ranges, Bendigo Terrace House is designed around two floating linear planes. Consisting of the roof and floor, these planes extend beyond the boundaries of the walls to create sheltered outdoor spaces and give the house a sense of lightness and delicacy. The surrounding arid landscape and elevated site calls for a home that allows for full enjoyment of the uninterrupted views in all seasons. The glazed north-western aspect of the home opens completely to the breathtaking vistas beyond, with the possibility to slide open these walls in the warm, dry summer months. Inside, the living space invites cosy moments around the schist fireplace and is delineated from the kitchen and dining by an indented timber battened ceiling, adding texture and warmth. The kitchen is clad in dark stained timber, which carries down the interior boundary of the house. This creates an internal box form inside the house, creating the walls of the bedroom and second lounge. A smooth, heated concrete floor provides a subtle base for the home, with a materiality that carries through to the outdoor terraces. Similarly, schist is used outside as well as in, adding grit and texture to the sleek architecture of the building.
- Category
- Residential Architecture - Houses
- Location
- Southern
- Year
- 2022




