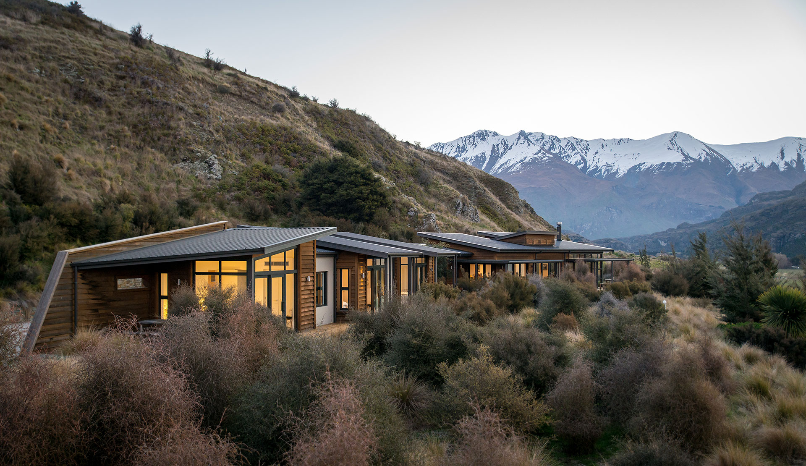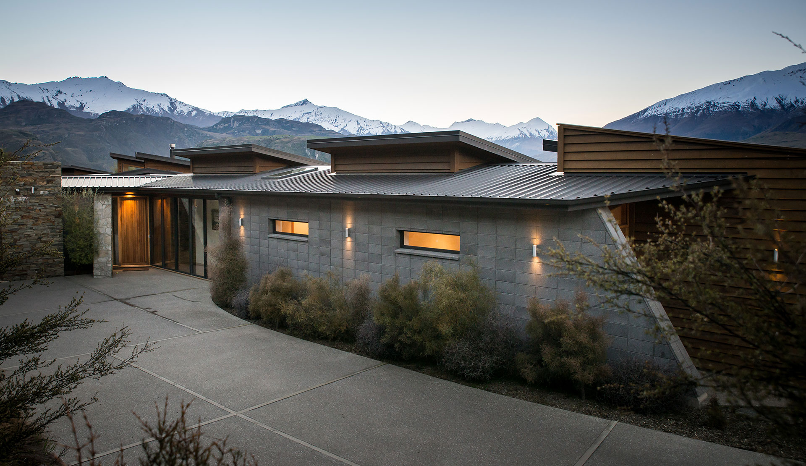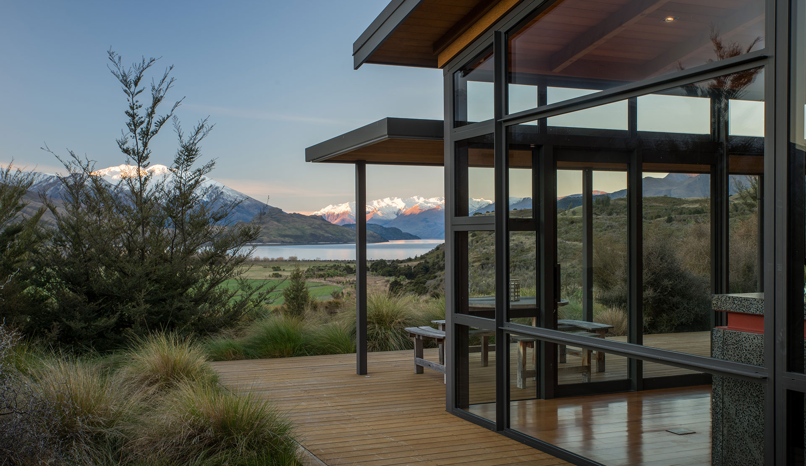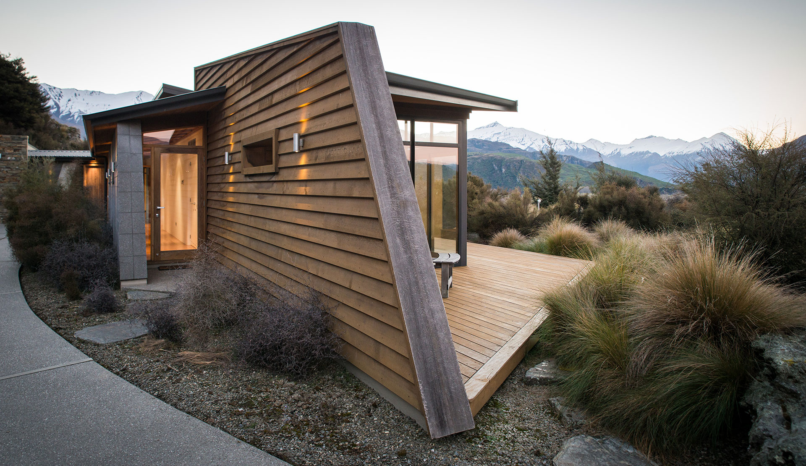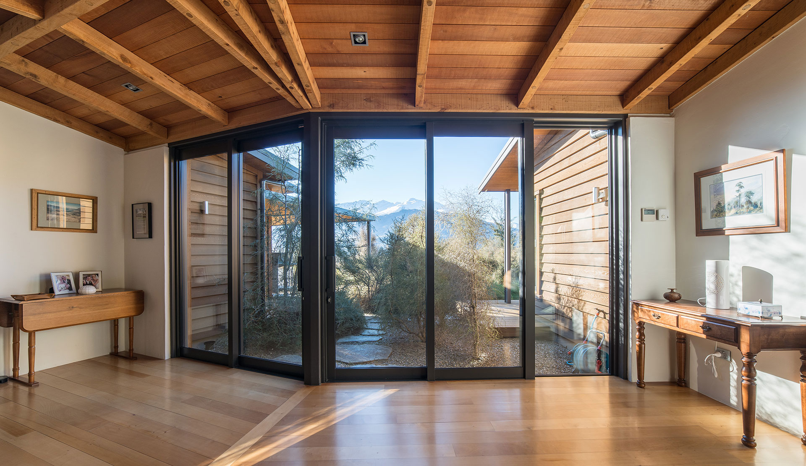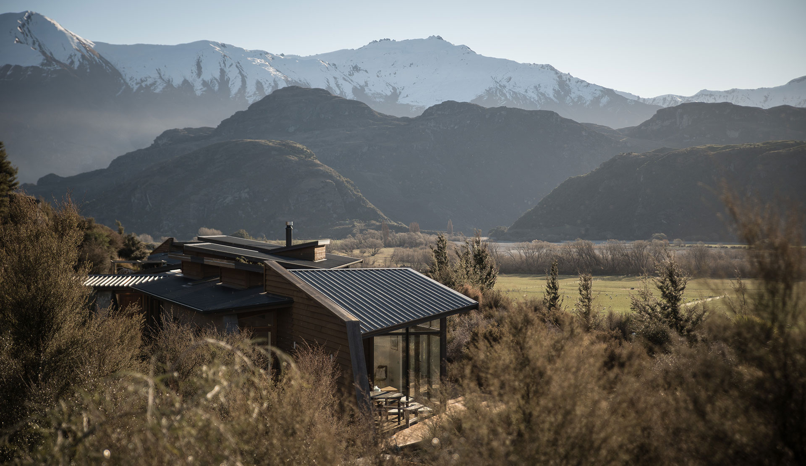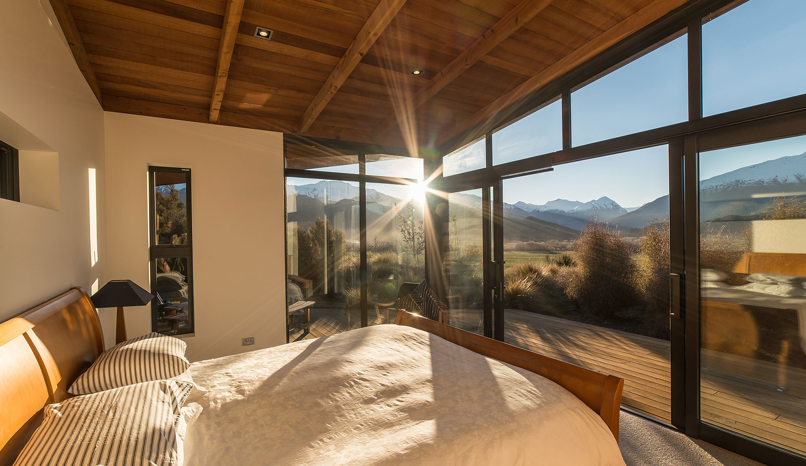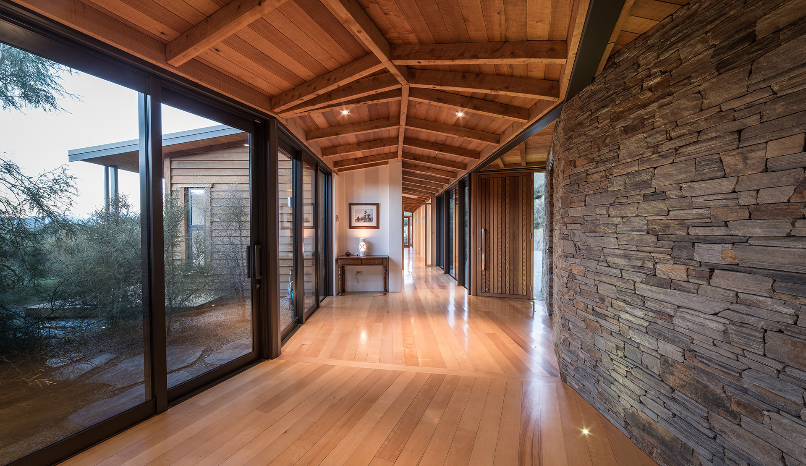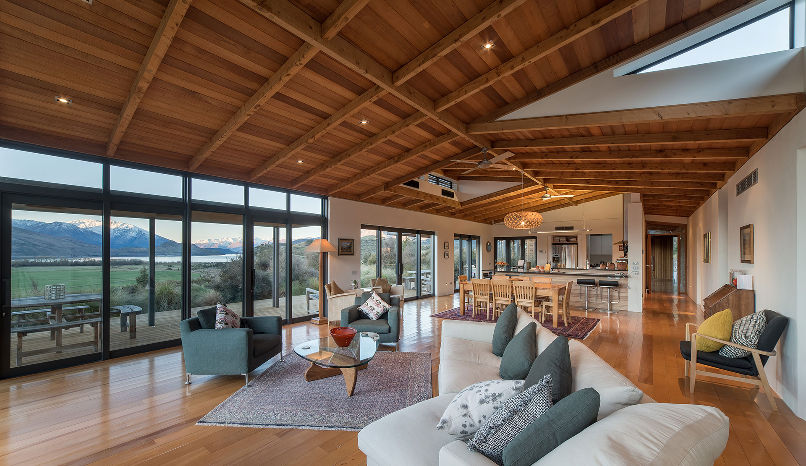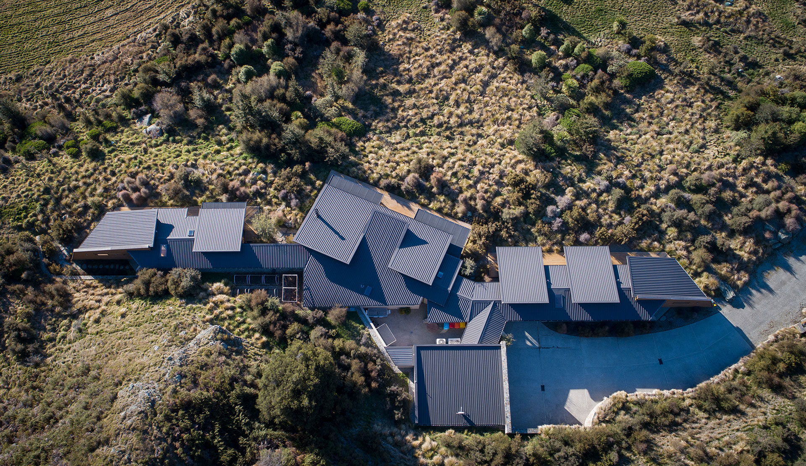Selected Project
Buchanan Rise House
On its chosen site, the house follows the contours along the toe of the hill allowing it to sit into a naturally occurring hollow. The axes that generate the plan begin in the landscape, flow through the house becoming corridors through the building and re-emerge as views into the landscape. The plan form of the house is respectful of its immediate surroundings, particularly the rocky outcrop to the rear of the building, changing direction to avoid conflict with this naturally occurring feature. This change in direction breaks the plan into three separate entities consisting of a main living space, with two attached bedroom wings. The building form is deliberately non-rectangular to lessen the contrast to the glacial scraped backdrop of the hill behind.
- Category
- Residential Architecture - Houses
- Location
- Southern
- Year
- 2012




