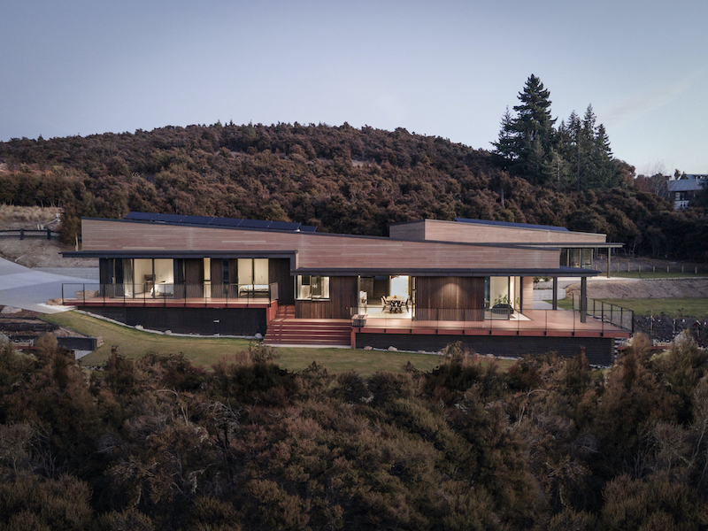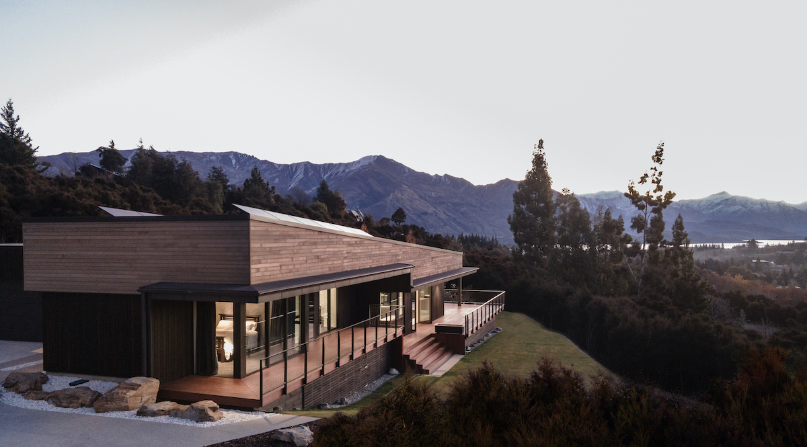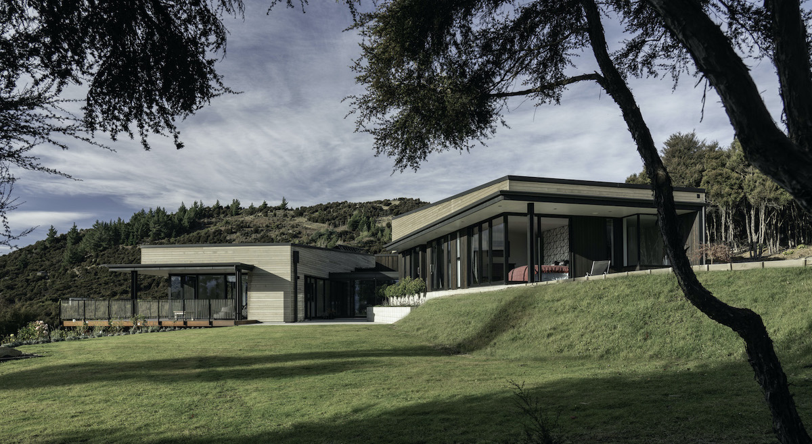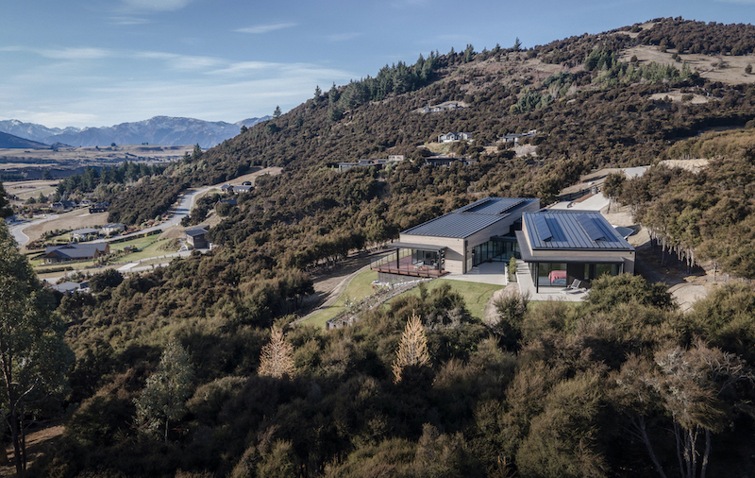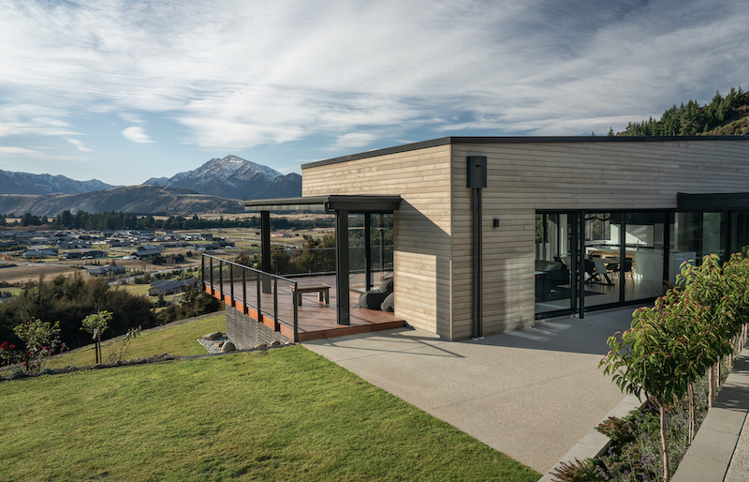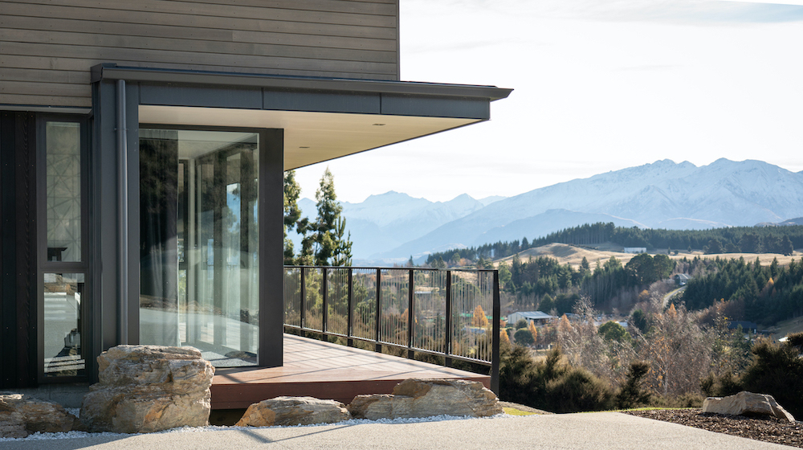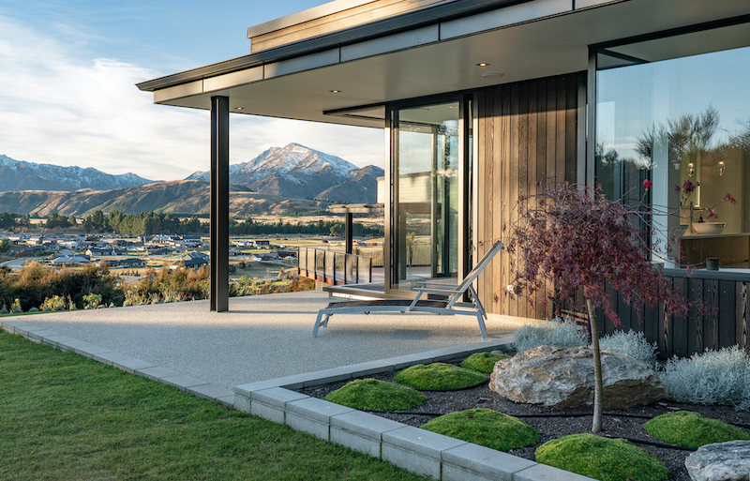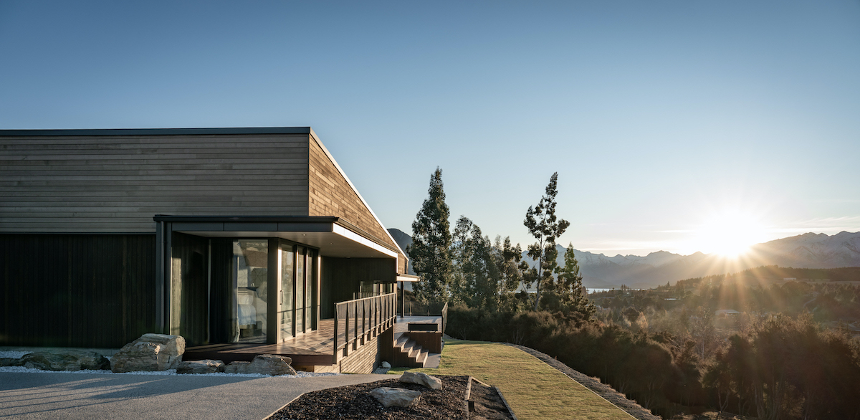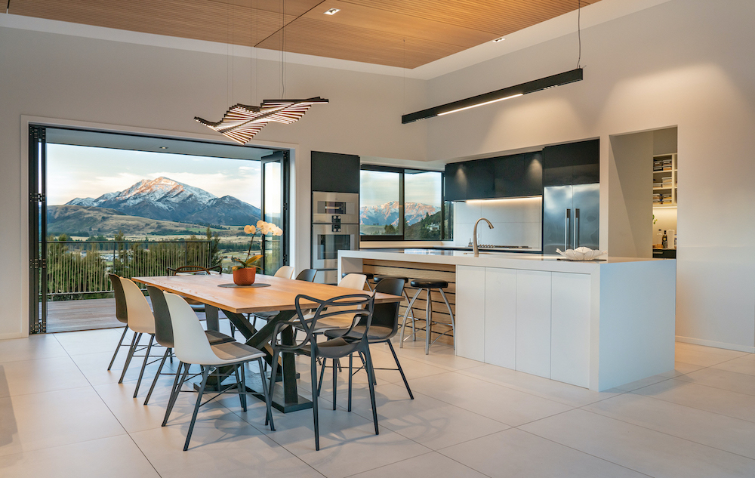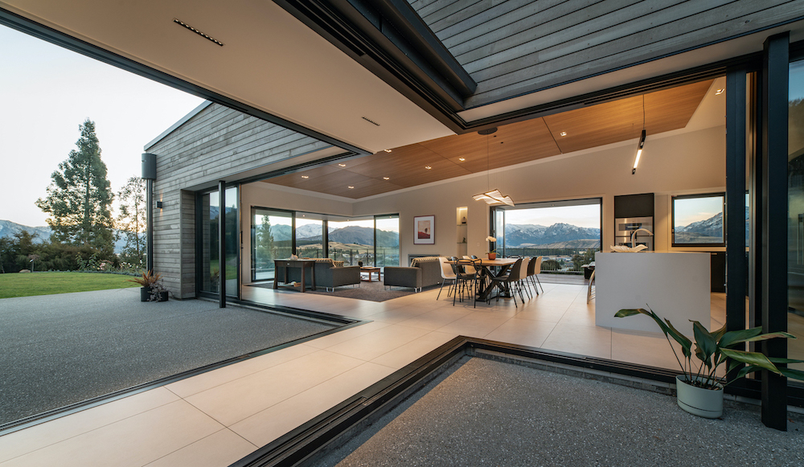Selected Project
Hidden Hills Retreat
A rugged backdrop of kanuka forms a striking contrast with this contemporary home, located at the base of Wanaka’s Mount Iron. Comprising two pronounced wedge forms, the home steps down a sloped site, with an open-plan living, kitchen and dining room located in the main wing, where generous floor-to-ceiling glazing allows for uncompromised views of the mountains and lake beyond. The living spaces open seamlessly through stacking sliders and bi-folding doors onto a wrapped deck and terrace that nestles around the building’s form. Designed for entertaining, this transforms the home in the summer months, allowing for effortless movement between the interiors and outdoor living spaces. Photographer: Simon Larkin
- Category
- Residential Architecture - Houses
- Location
- Southern
- Year
- 2020




