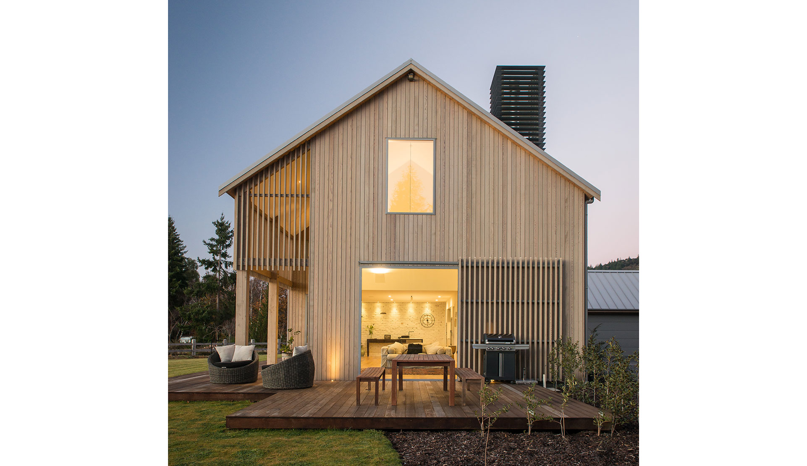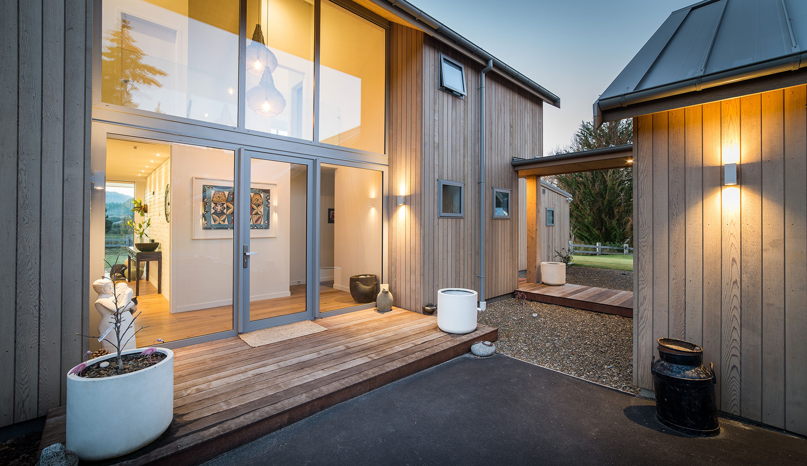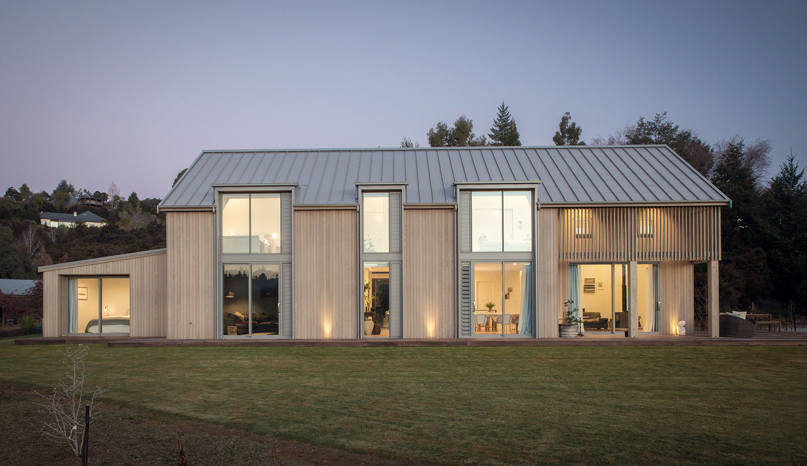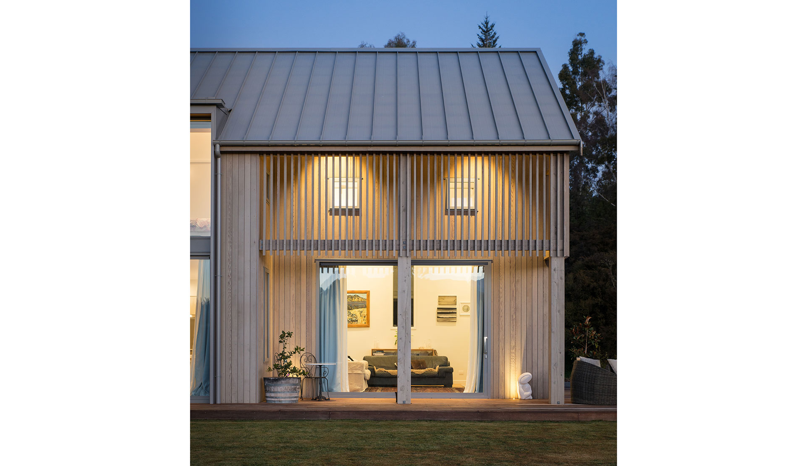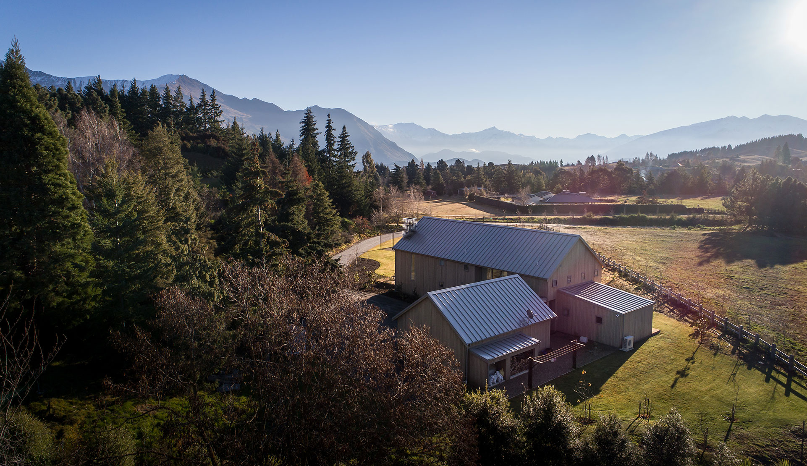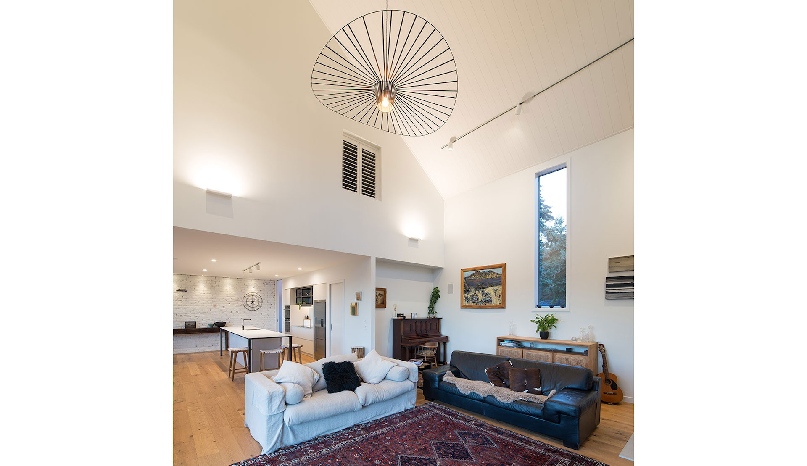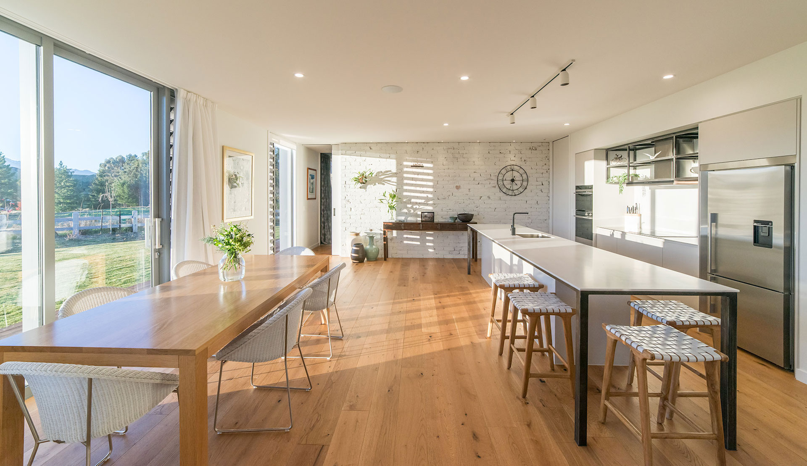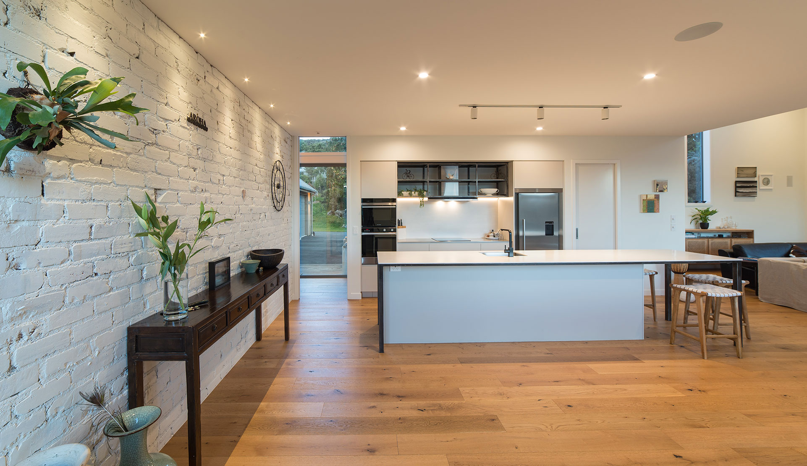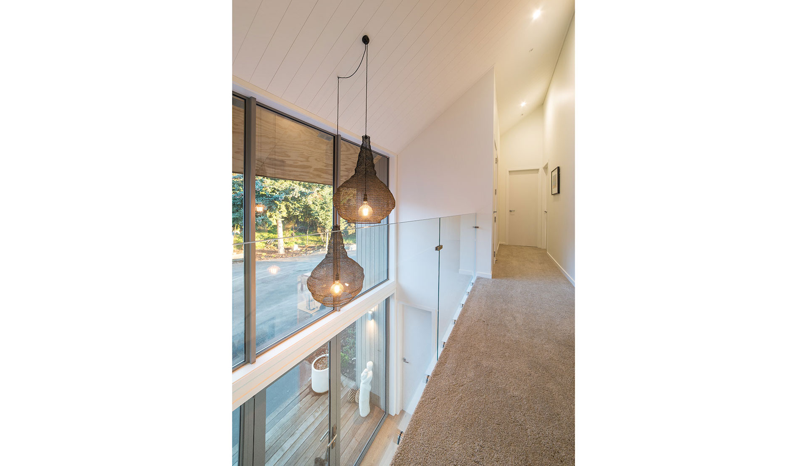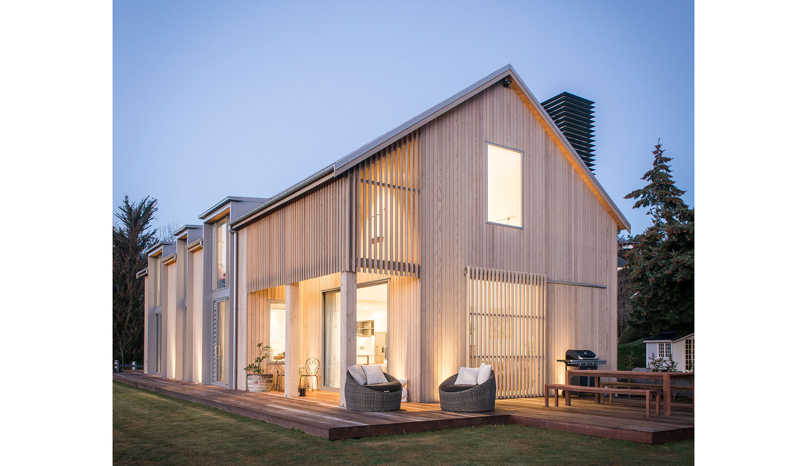Selected Project
Mount Iron Barn
Situated at the base of Mount Iron with views to the Southern Alps, this family home was designed to resemble a barn structure retro-fitted for modern living. The solid timber posts and beams are visible and bring to mind images of traditional European barn conversions where the remnants of the original barn structure are exposed. The idea of creating a re-purposed farm building is carried through into the interior where recycled materials are contrasted with clean lines and modern finishes. The design creates a variety of spaces from the double height entry foyer to the cosy attic style bedrooms. Progression through the house culminates in the double height living space with windows focussing on views to the mountains in the distance. The slatted timber screen to the north of the living space creates a dappled light effect on the veranda and this theme is reflected in the external sliding timber screens that can be adjusted to suit sun patterns as the seasons change. Photography: Simon Larkin Photography
- Category
- Residential Architecture - Houses
- Location
- Southern
- Year
- 2020




