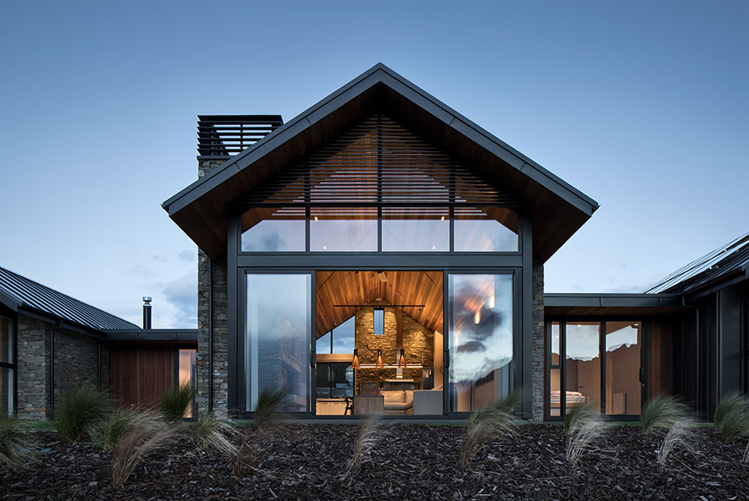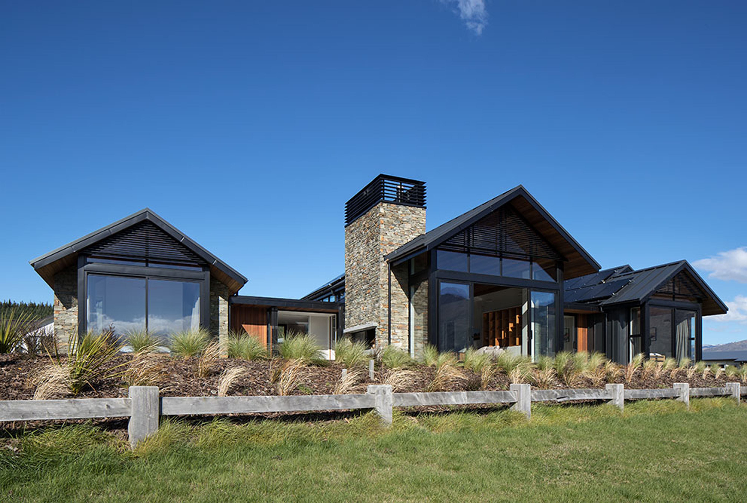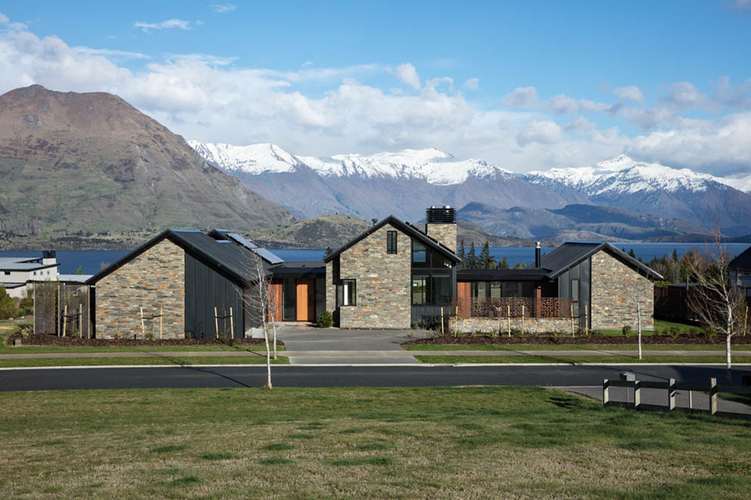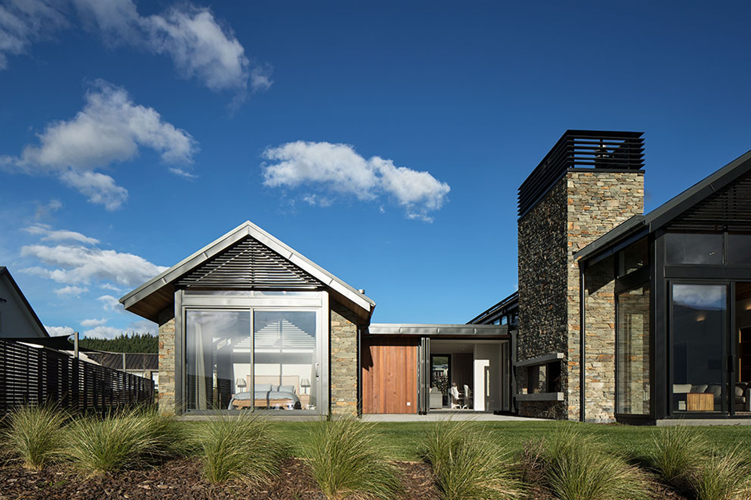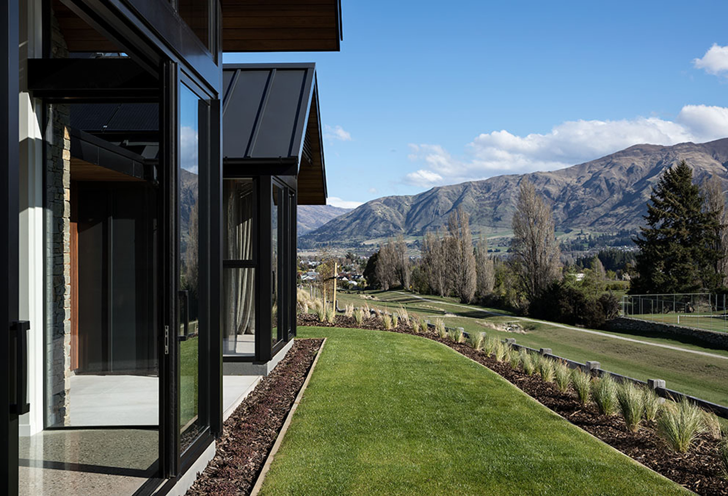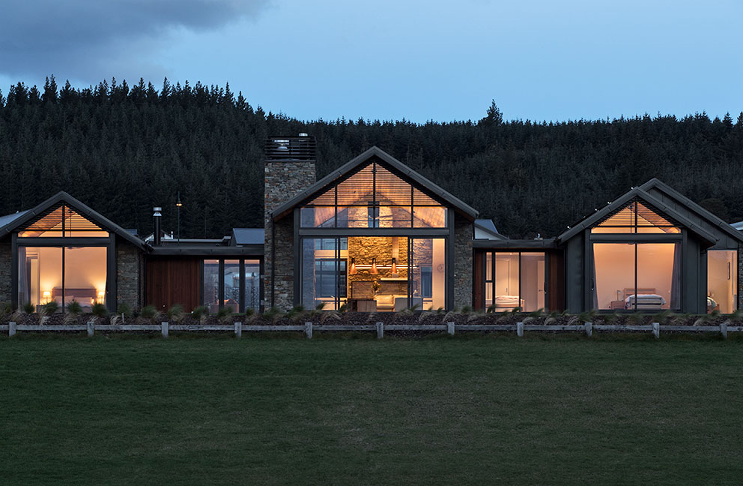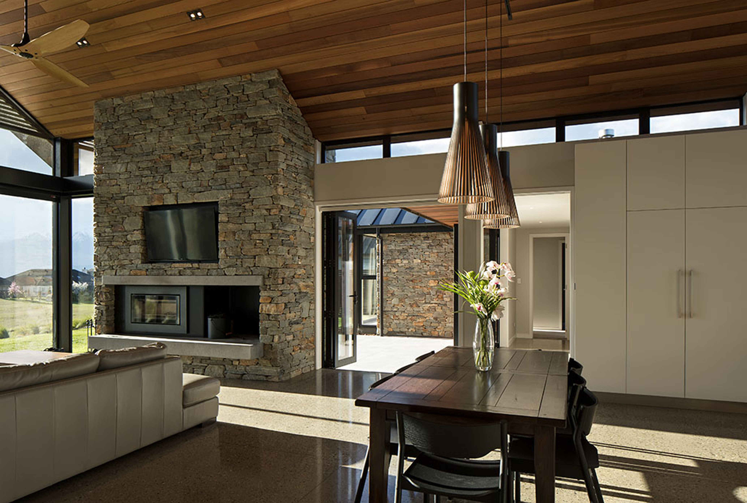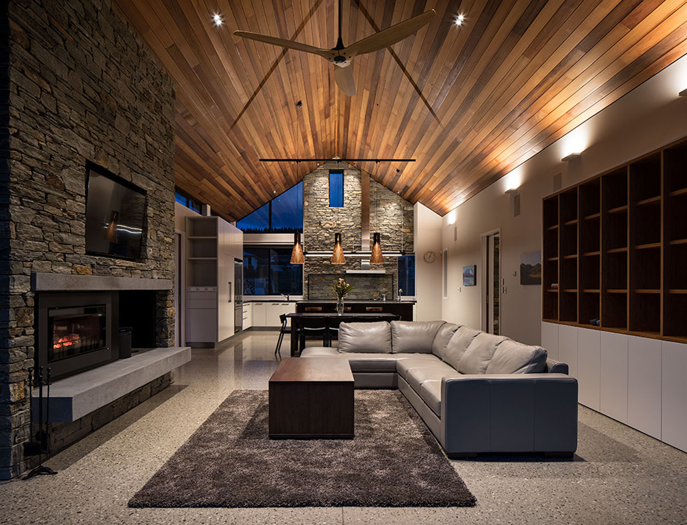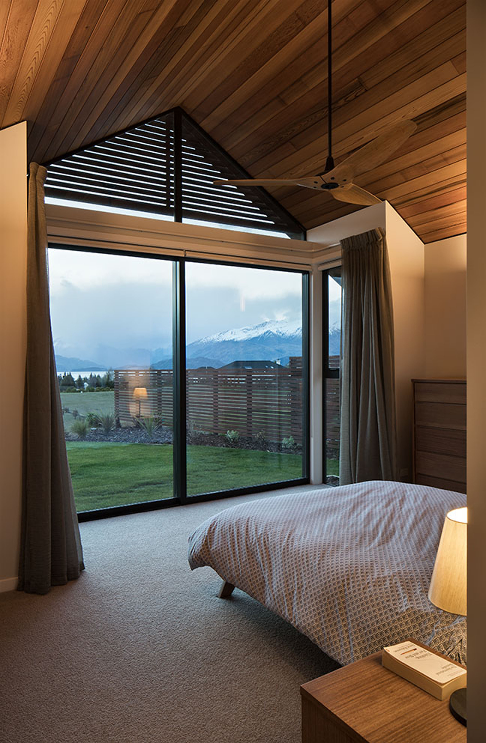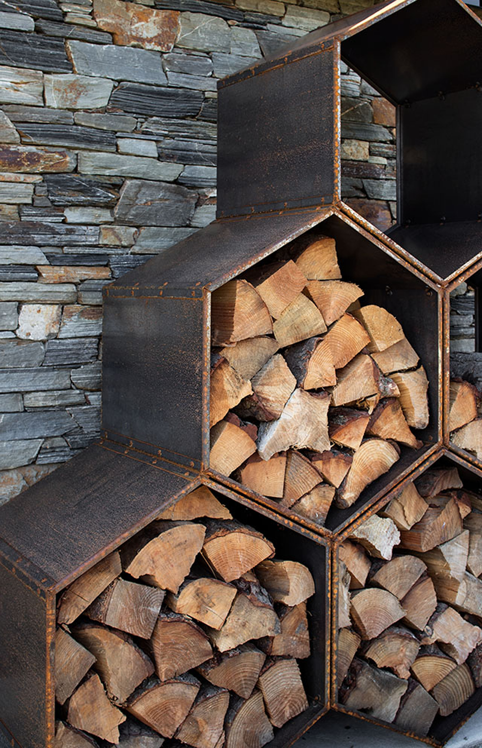Selected Project
Valley Crescent House
This house is situated on a suburban section, overlooking a reserve with panoramic views of Lake Wanaka, Treble Cone and Black Peak. The design concept organises the home into three gabled pavilions all orientated towards the view, with the living wing in the centre and the master and guest bedroom wings on either side. The lower roof link ways between the pavilions allows for the creation of more intimate spaces and a series of private outdoor terraces and courtyards that can be used at different times of the day, or as sheltered retreat areas depending on the wind direction. The exterior form is reflected in the high volume interior spaces contrasting with the more intimate scale of the family retreat and study area. Materials are robust, utilising steel cladding and schist with cedar accents to soften the look. This external palette is carried into the interior, with stonework and cedar featuring in the main living room. Photographer: Simon Devitt Photographer
- Category
- Residential Architecture - Houses
- Location
- Southern
- Year
- 2018




