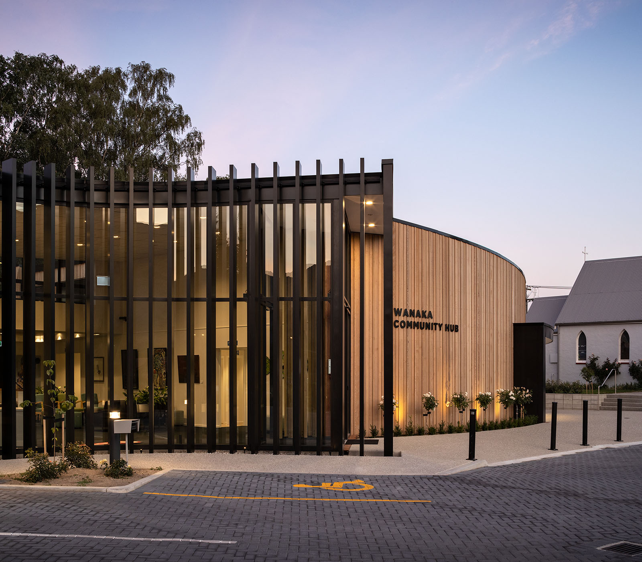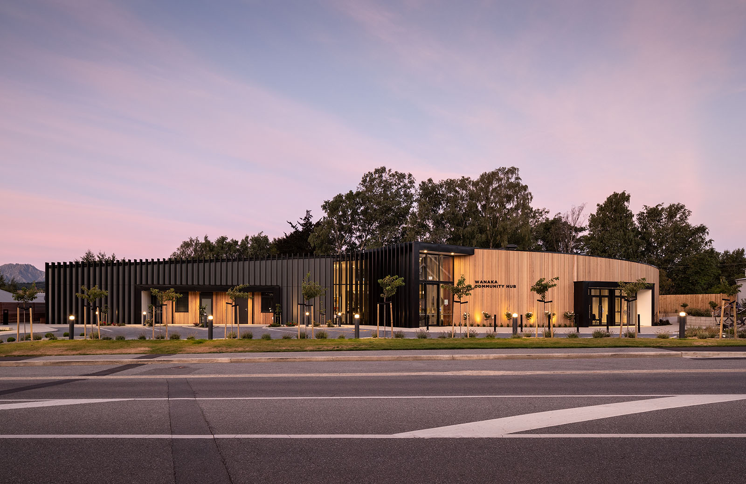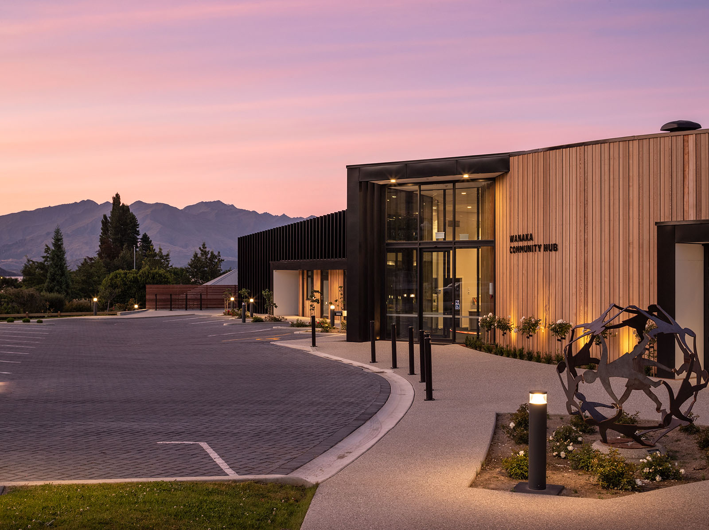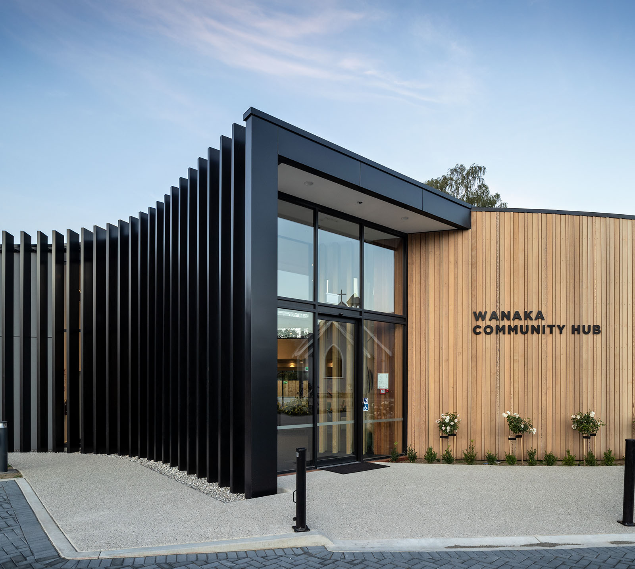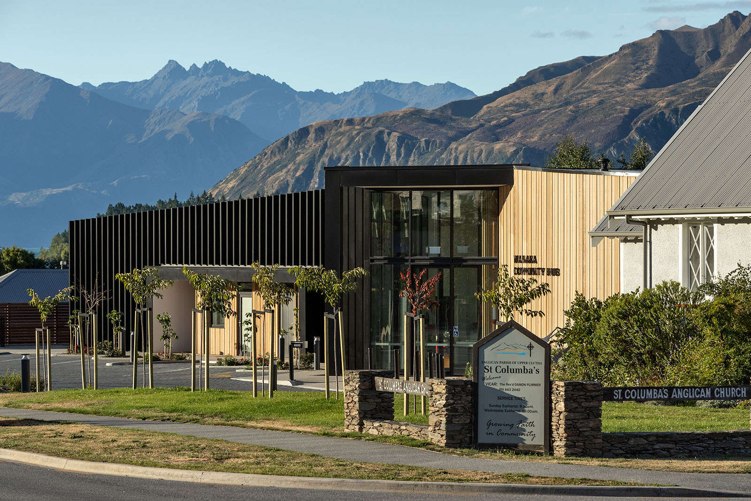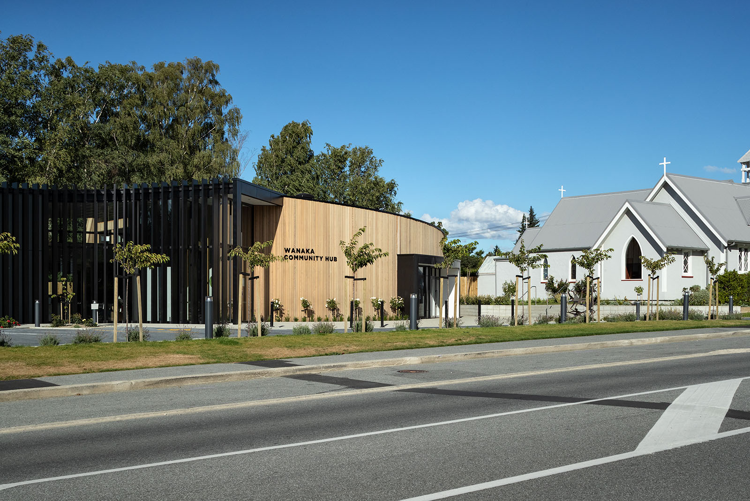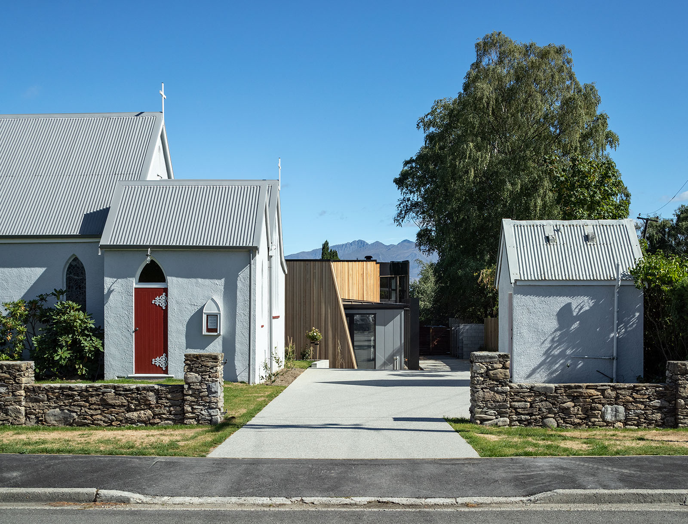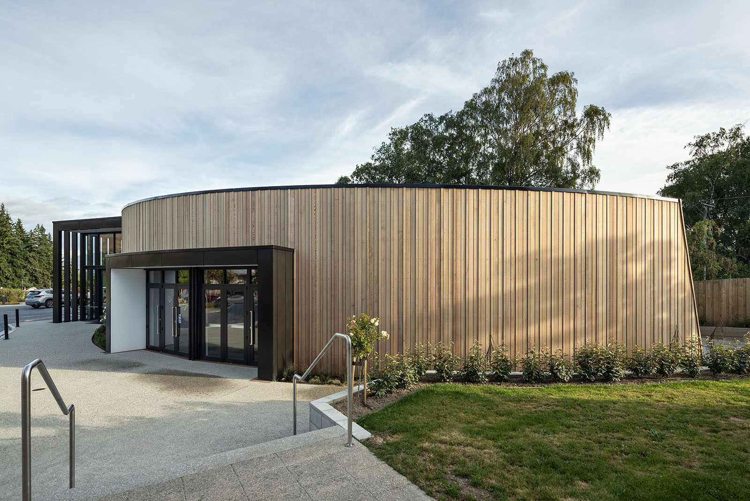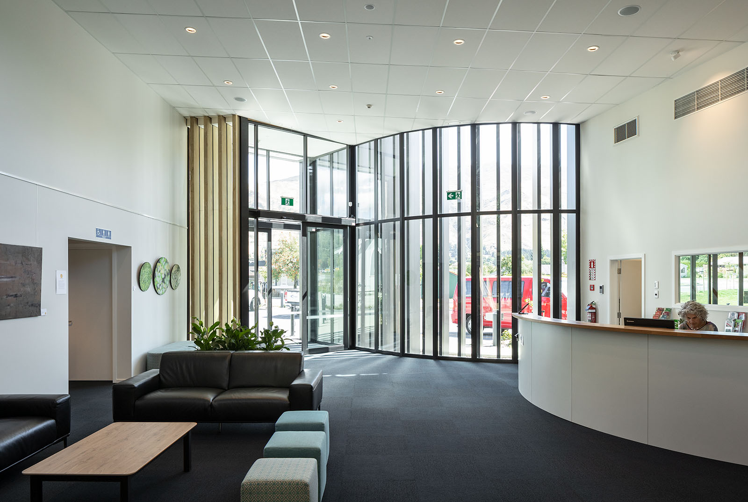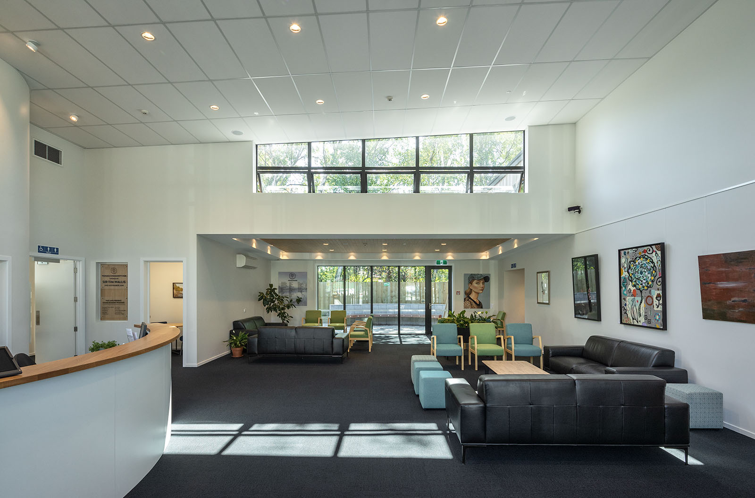Selected Project
Wanaka Community Hub
The Wanaka Community Hub sits on the main approach to Wanaka as a gesture of welcome to the town and a symbol of the local community. The building is home to over 25 community support type organisations and is broadly broken into three distinct areas: A community hall/auditorium space closest to the existing St Columba’s church, a central foyer and reception area and an office and administrative area. The sculptural curved form of the façade articulates these contrasting functions into one continuous building form. The vertical louvres with their flared curve to the main entry creates an almost doppler effect to the passing observer and serves to emphasize the main point of entry. The curved forms of the design had their origins in an early meeting in 2014 on site with the parishioners of the 100-year-old St Columba’s church in whose grounds the building would be constructed. The parishioners wished to preserve lake and mountain views from the existing church and did not want the tiny historic church overwhelmed by the new building. During this first site meeting a notional curved line was scratched in the ground by the parishioners beyond which the building ideally would not encroach. This curved line became a key generator for the form of the building. The entry foyer is double height volume designed to be a multifunctional space that serves as a reception area for the various office functions during the day and also as a theatre foyer for events in the auditorium area in the evening (recitals, lectures and other public gatherings). The auditorium with its asymmetrical curves can seat over 150 people with a bar area and commercial kitchen. The office and administrative area contain various offices, meeting rooms, a food bank and staff facilities. Photographer: Simon Devitt
- Category
- Commercial Architecture
- Location
- Southern
- Year
- 2020




