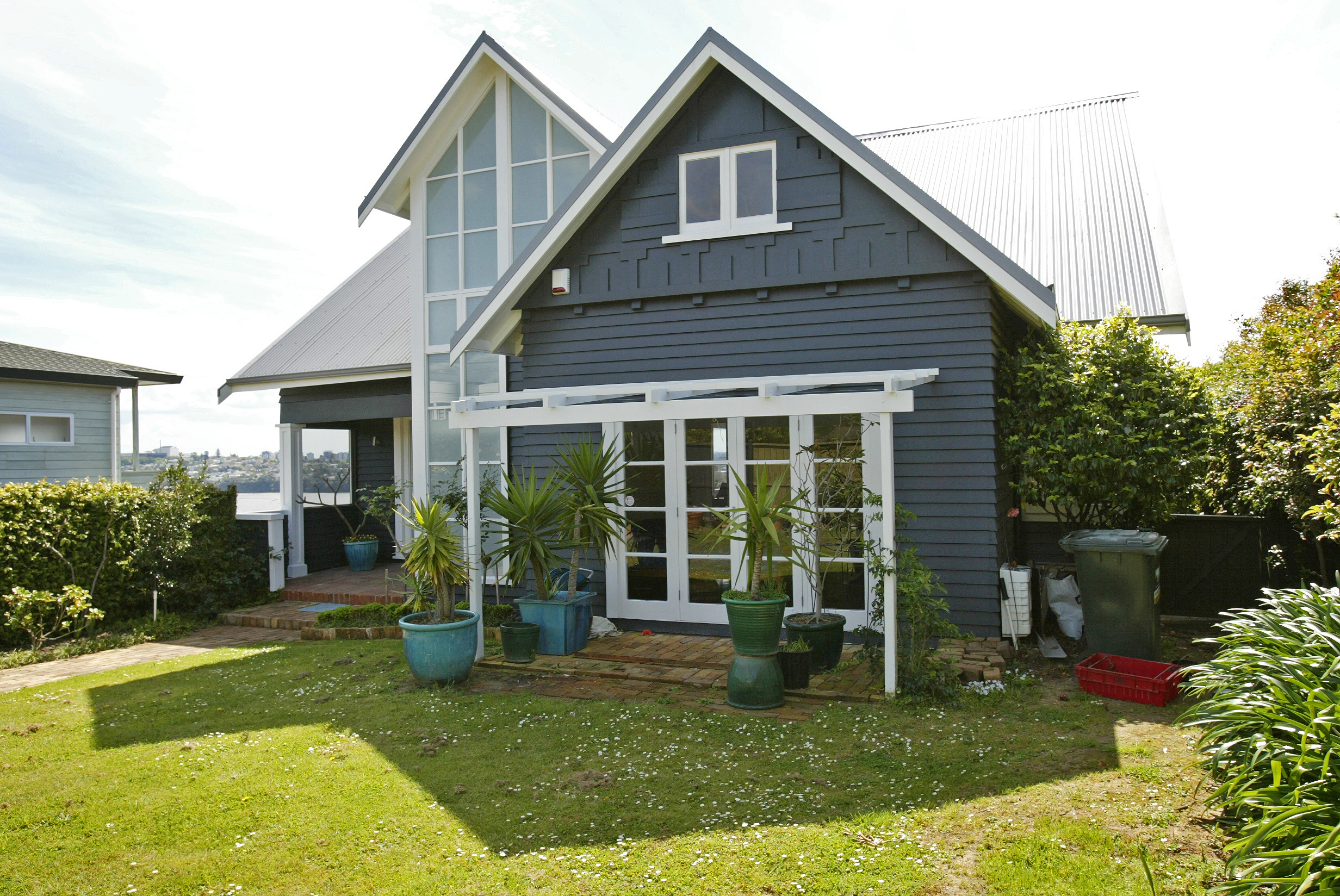Selected Project
Cowper Forster House
This 1930’s English Cottage-style house was extensively renovated to Construkt's design in 2004. The end result is that the home now provides large open plan living areas facing wide views to Orakei Basin and Auckland’s central city. Suites on each level provide separate accommodation for the owner’s visiting adult children or visitors. The upper floor was rebuilt to provide a bedroom, study, ensuite and dressing room. Decks were added from the living areas over new garages at the rear of the property. A striking new gable-roofed stair tower was added to connect all three storeys, give access from the garage and enhance the existing character of the period house.
- Category
- Housing
- Location
- Auckland
- Year
- 2004




