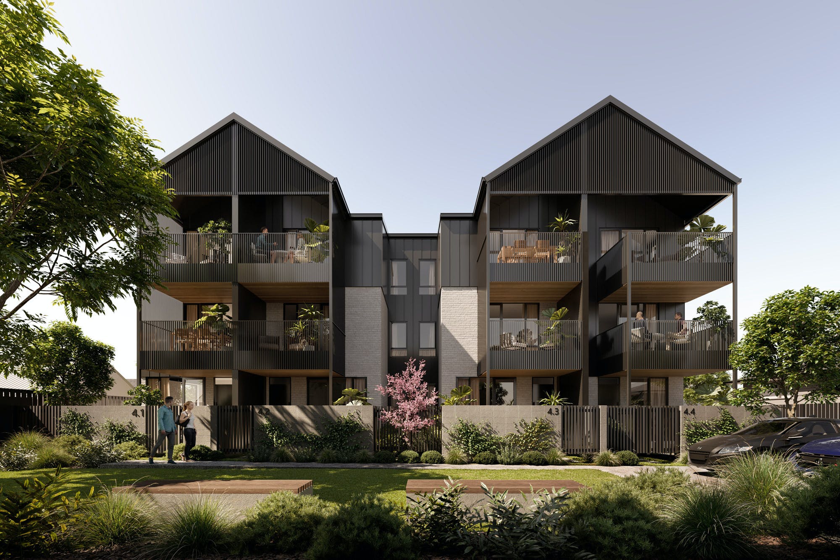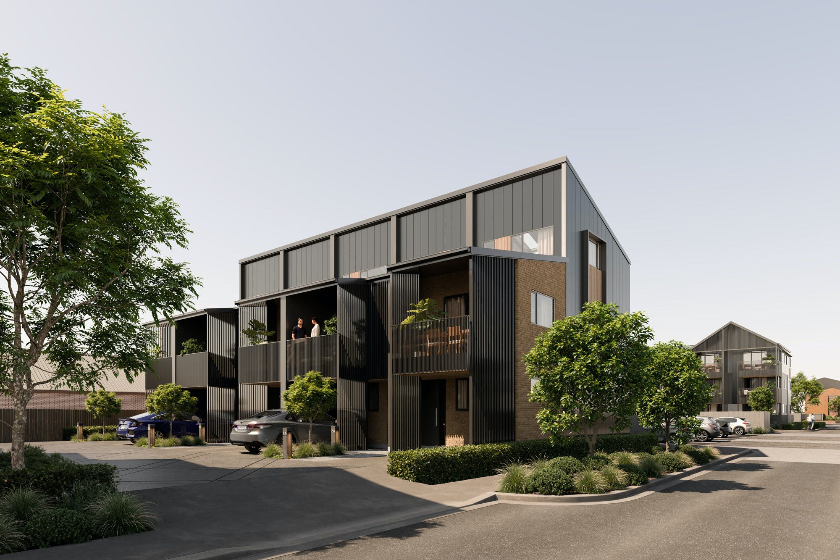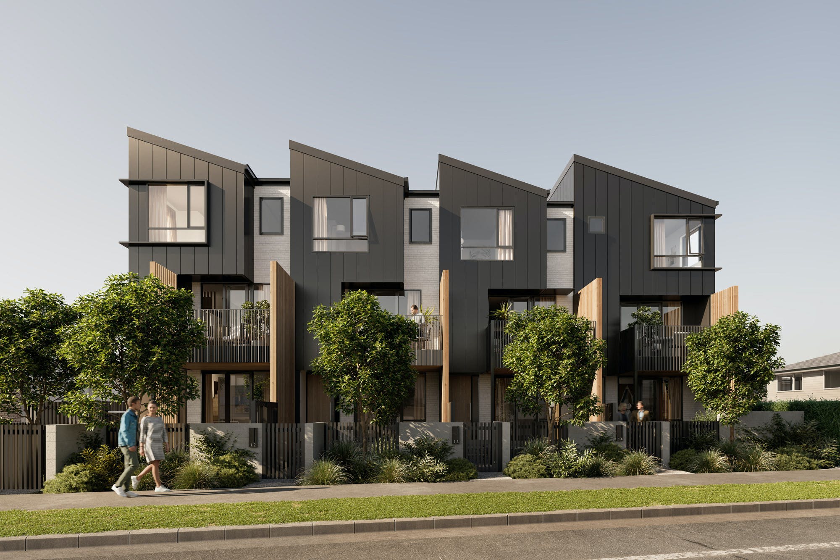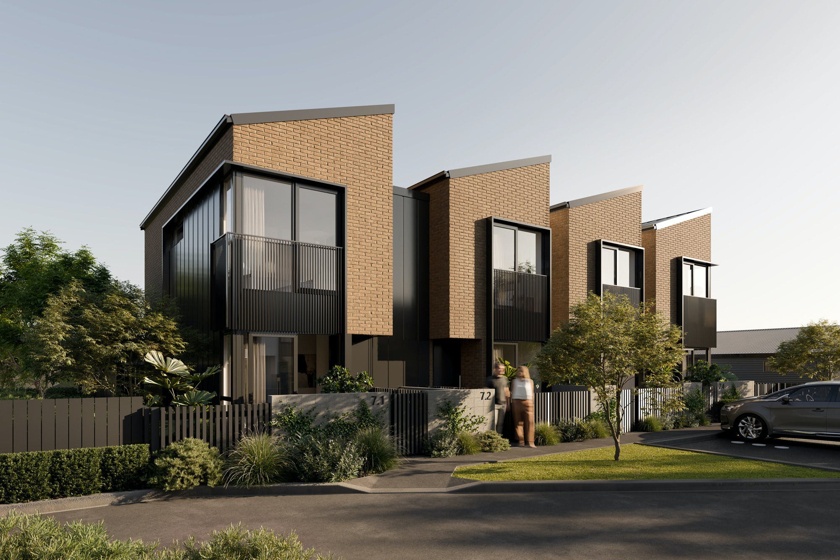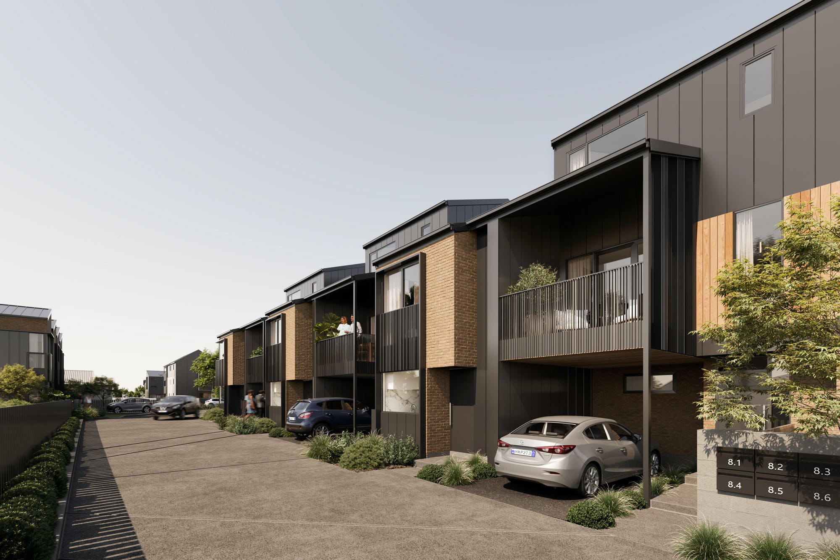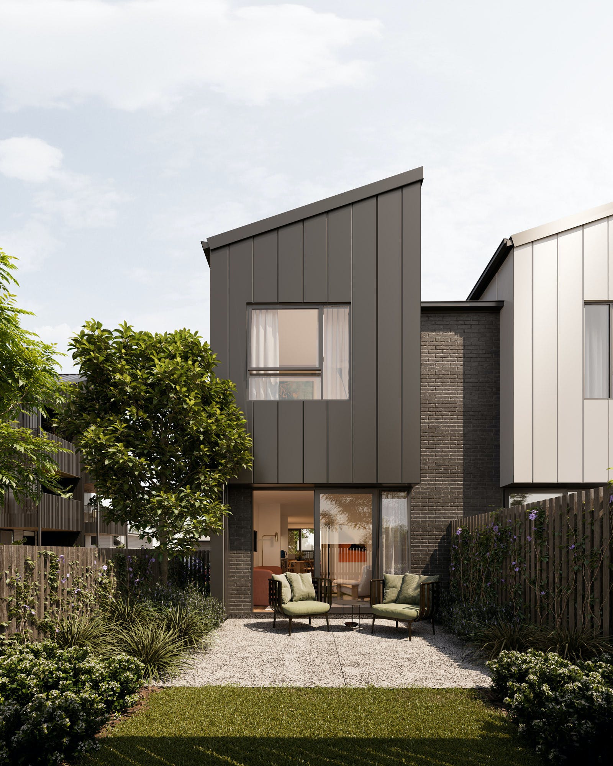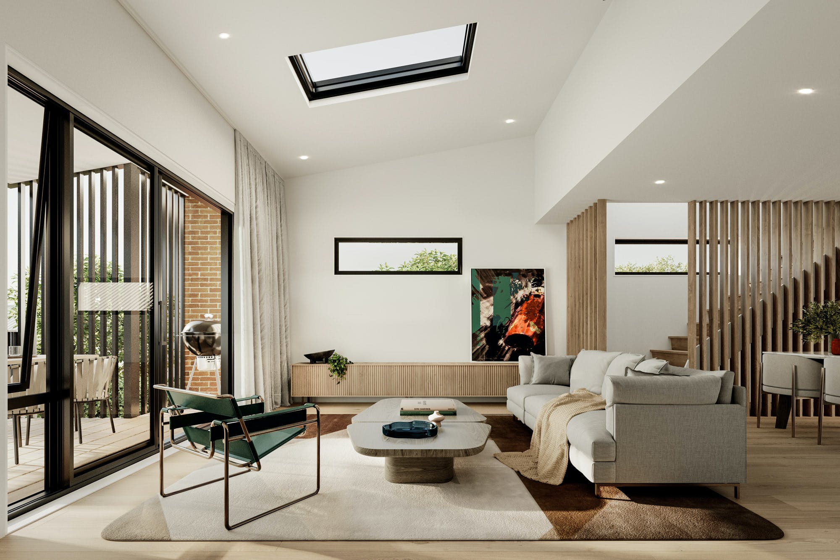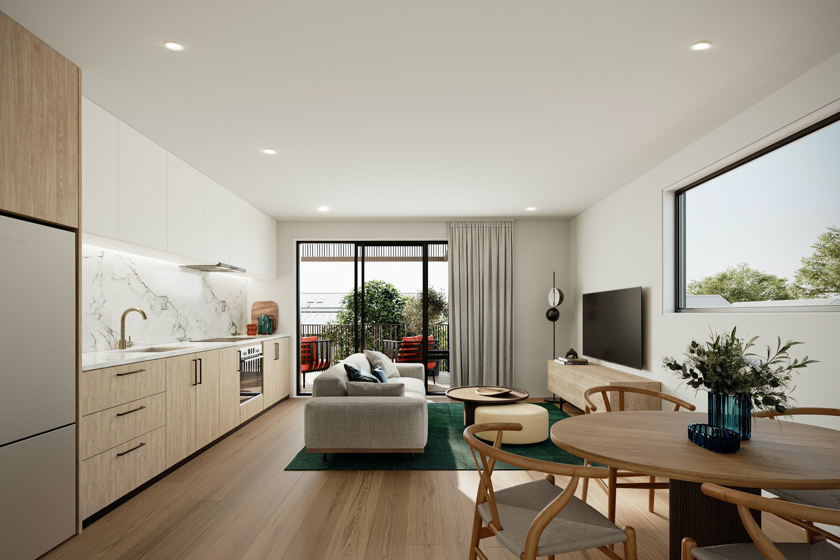Selected Project
The Fore
Introducing THE FORE - a new pocket development of 48 homes in the heart of Frankton, Hamilton. The Fore is a residential development that exemplifies the changing landscape of residential living in Hamilton. It's a new pocket community that takes full advantage of the connectivity, amenities and transformational improvements happening in and around Frankton. This project seeks to develop under-utilised lots in a suburb that is suitable for intensification. It is a site with ready access to a wide range of amenities such as the Dinsdale commercial hub, Paterson Street Playcentre, Frankton Primary School, Frankton Rugby Sports Club, and K’ Road Dairy. The architecture employed seeks to generate quality and modern medium density housing that uplifts and resonates with the traditional housing patterns in the neighbourhood. The proposed housing configuration is creative solution for the site optimising the constraints of site geometry, space needed for vehicle access, and commercial viability. The housing consists of eight groups of terraced units and a pocket park, all are connected via a laneway. The Fore represents excellent value and is an attractive entry into Hamilton’s residential market considering its highly convenient proximity to the city centre. Construkt Architects have delivered a considered and thoughtful project with many modern features that help to enhance quality of life. The dual-access laneway through the property provides easy access to all the homes and has been designed to be an integral communal space with pedestrian zones, car parking e-bike/e-scooter docks and well-positioned pockets of greenery including a common green in the centre of the development. With a view to creating its own neighbourhood within a neighbourhood, there are 8 blocks within the development. These are primarily two and three storey terraced houses but with a separate walk-up apartment block in the middle. The buildings are well-proportioned, textured and articulated with materials sympathetic to the surrounding architecture. While they share the same sophisticated palette of materials, each set of dwellings has its own character and distinct architectural features. This development will add an attractive and strong urban edge to Killarney Road, marking its presence in this up-and-coming neighbourhood.
- Category
- Housing - Multi Unit
- Location
- Auckland
- Year
- 2023




