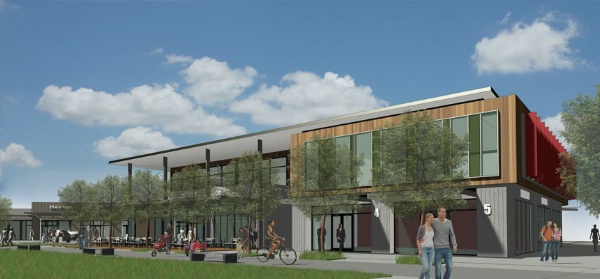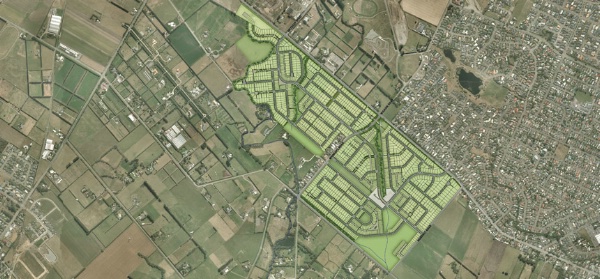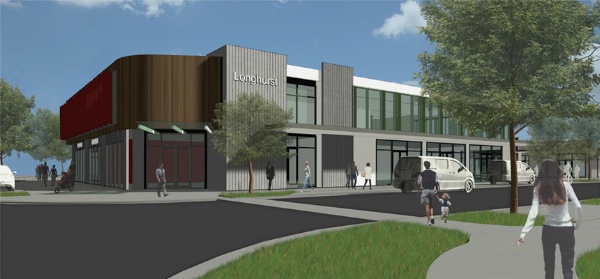Selected Project
Halswell West
In 2009 Construkt were invited to work with the client, Fulton Hogan Land Development Ltd, to produce an initial high-level concept masterplan for a site in Halswell West, Christchurch. The masterplan was developed further throughout 2010 in collaboration with; Aurecon (planning and traffic) and Davie Lovell-Smith (survey and engineering). Specialist input by others on landscaping and ecology was also provided. Construkt produced an urban design report to support the plan change application that was made towards the end of 2010. The development site of approximately 117 hectares is largely flat, pastoral land, and offers an exciting opportunity to realise good urban design outcomes. A range of house types and densities are proposed comprising approximately 1400 new dwellings organized around a central main street spine that includes a neighbourhood centre and plaza. Existing ecological corridors are enhanced and extensive green linkages of varying character complete a highly connected movement framework. Construkt have since been been involved in high level design concepts for the Longhurst Neighbourhood Centre that forms the heart of the development.
- Category
- Urban Design
- Location












