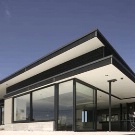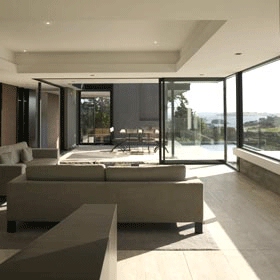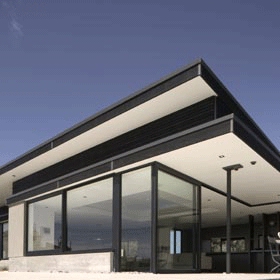Selected Project
Church Bay House
An arching slice cut through the crust of the earth held firm in stasis. A tectonic shift renders the landscape form as altered, an incision that defines but yet ultimately creates a mutualism with the object. The ferry slide past Rangitoto on the way - plastic, gracious lava inspired the approach to the house. Client comments: 2005 Apr/May Home & Entertaining – p. 92: “WE LOVE THE JAPANESE FEEL OF THE HOUSE AND WE LOVE LIVING HERE AND WOULDN’T CHANGE A THING. DANIEL LISTENS. HE’S EMPATHETIC AND HE’S INNOVATIVE”. The scale(s) of this dwelling define the occupant’s experience of the landscape. We are drawn into the architectural body from below and once we have ascended, the functional nodes are laid out along a lineal axis separated by landscape elements. The functional areas are signified by differentiations in materiality and by sculptural echoes of the landscape forms around. A pacific hybrid - an aggregate of visits to Japan and California - responding to it's site and weaving the language of timber and masonry : the architecture was realised to it's full potential by a continuous dialogue with the many talented craftsmen involved with the project.
- Category
- Residential
- Location









