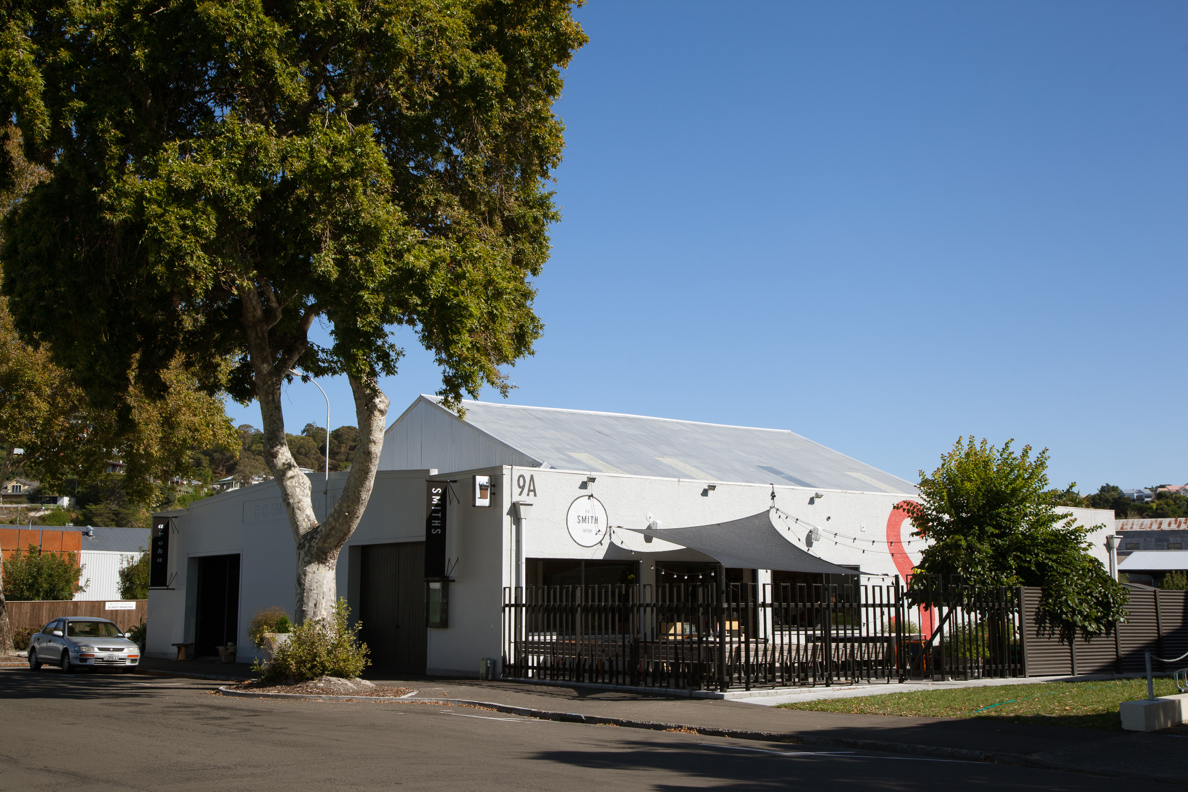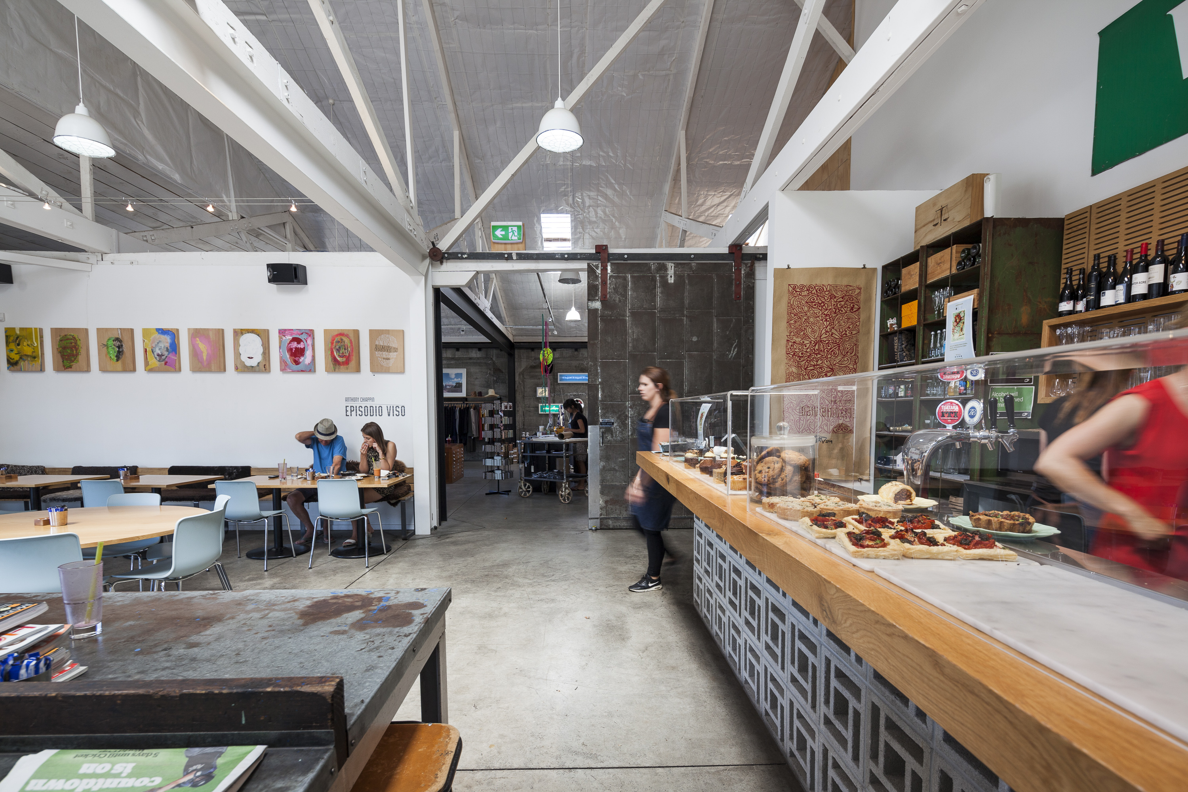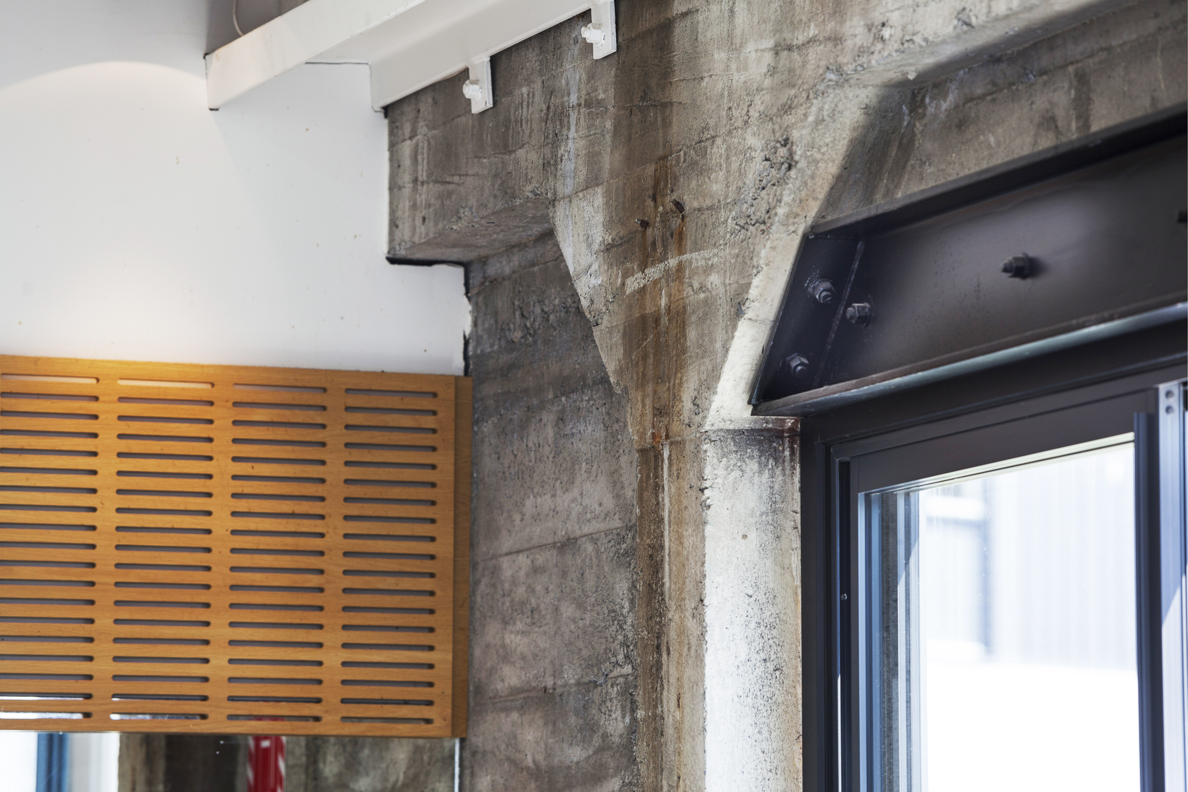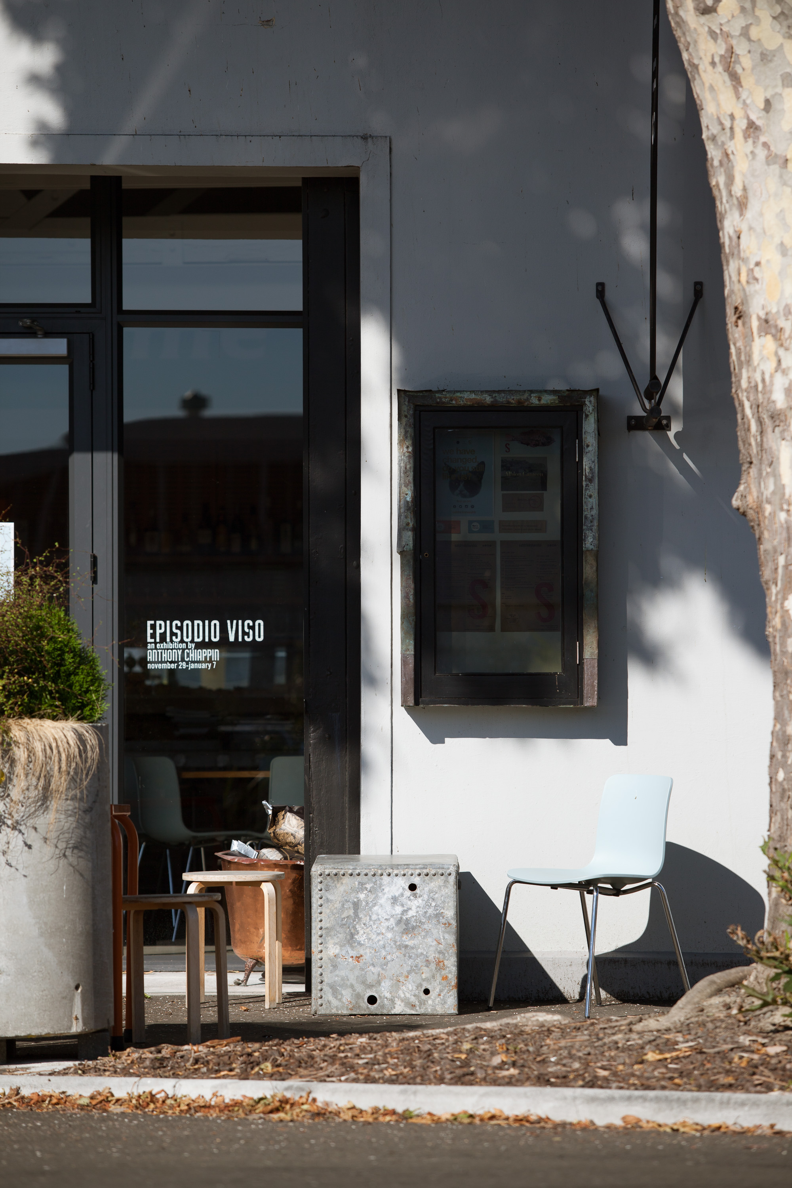Selected Project
F.G. Smith
This adaptive reuse project saw the redevelopment of a historic building in the heart of Ahuriri. Prior to refurbishment the building was derelict, having been unoccupied for a number of years. It was also earthquake prone, and accordingly a structural upgrade was required. The original industrial aesthetic was continued as the retrofit structural skeleton was exposed and exploited as a design feature. Symmetrical openings at the front of the building are hoarded over night by solid timber shutters. During the day they are opened, with large glazed doors allowing light and access from the street front. An adjoining kitchen garden and courtyard offers an opportunity for alfresco dining and a chance to enjoy the Hawke’s Bay climate, while open views through the fenced enclosure encourage a connection with street traffic and a view to the waterfront beyond. Flexibility of space and great indoor-outdoor flow give this spot a nice vibe for socializing and provide a great venue for a party. Utilising reclaimed industrial materials ensures the interior sits comfortably within the environment, while the creative décor and local artwork displayed lend a relaxed air that make this a popular destination for all.
- Category
- Hospitality
- Location
- Gisborne/Hawkes Bay
- Year
- 2014







