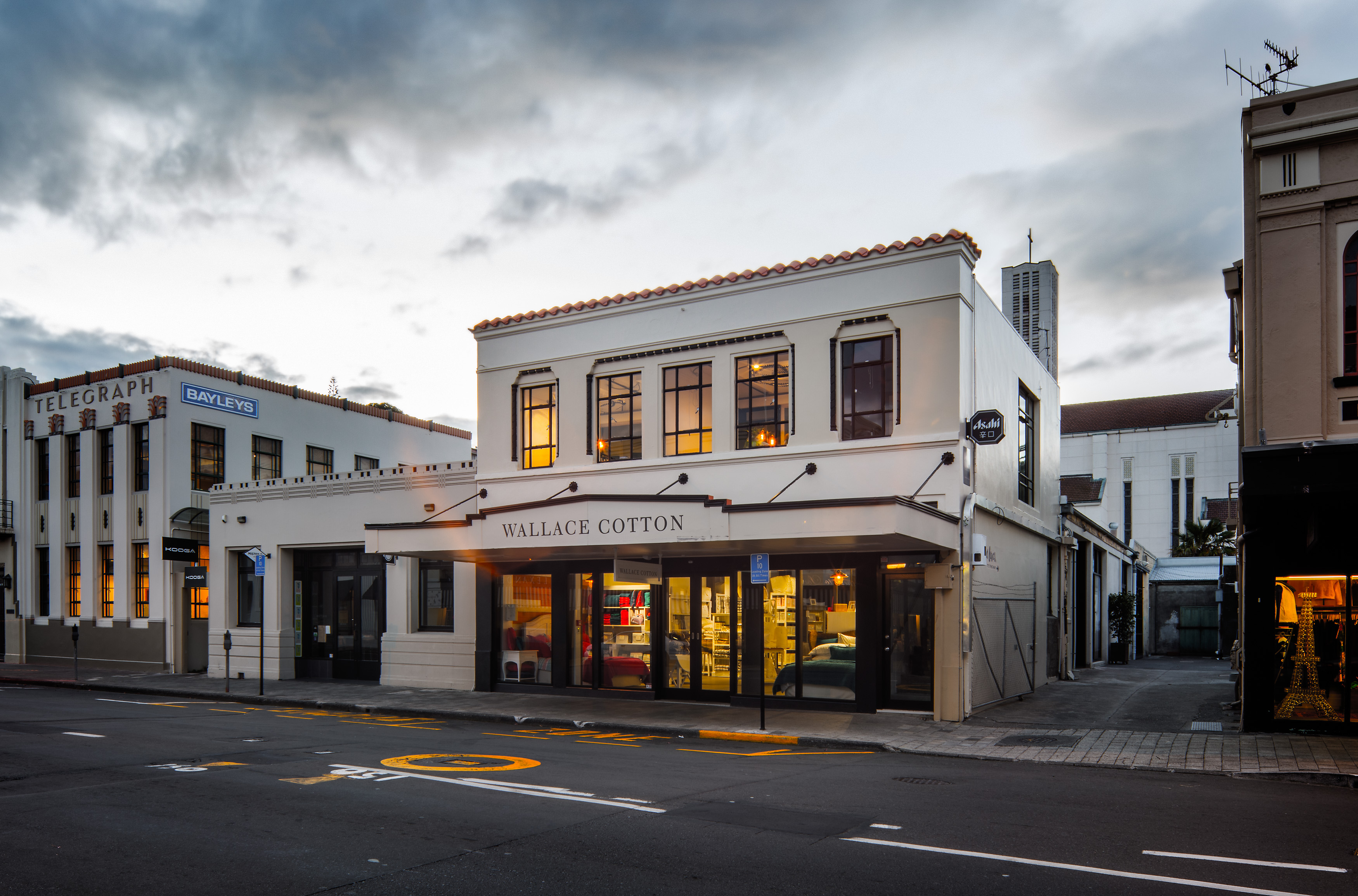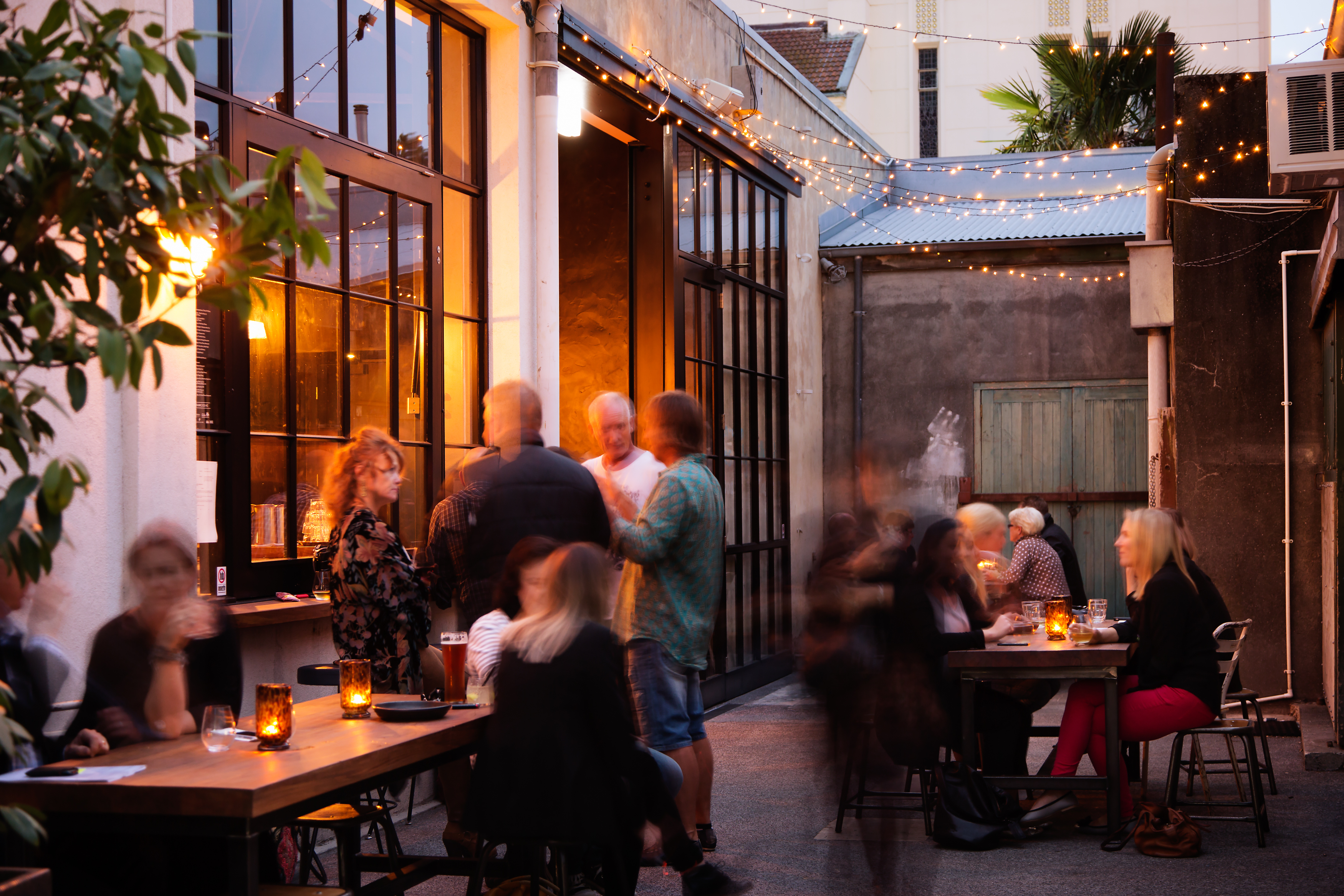Selected Project
Hawke's Bay Today Building
This project was the amalgamation of multiple parties and a reaction to the requirements of seismic strengthening. The installation of large steel framed windows allowed the back bar to extend its façade and embrace the common shared space of the connecting laneway. This small project has allowed a penetration to the lost interior laneways of a city very much about façades. Luring the patrons down the laneway to truly discover and be immersed in the space rather than viewing from afar is paramount to the success of this project. The laneway patio and arresting neon signage entices patrons off piste and into a sophisticated urban atmosphere, contrasting with and complimented by the historical architecture of the Napier CBD. The possibilities for other retailers and restaurants connecting to this laneway has been introduced through this project and the design has created interior and exterior spaces to inhabit and enjoy. PMA worked in association with Scott Design & NOTT Architects on this award winning project.
- Category
- Planning & Urban Design
- Location
- Gisborne/Hawkes Bay
- Year
- 2014





