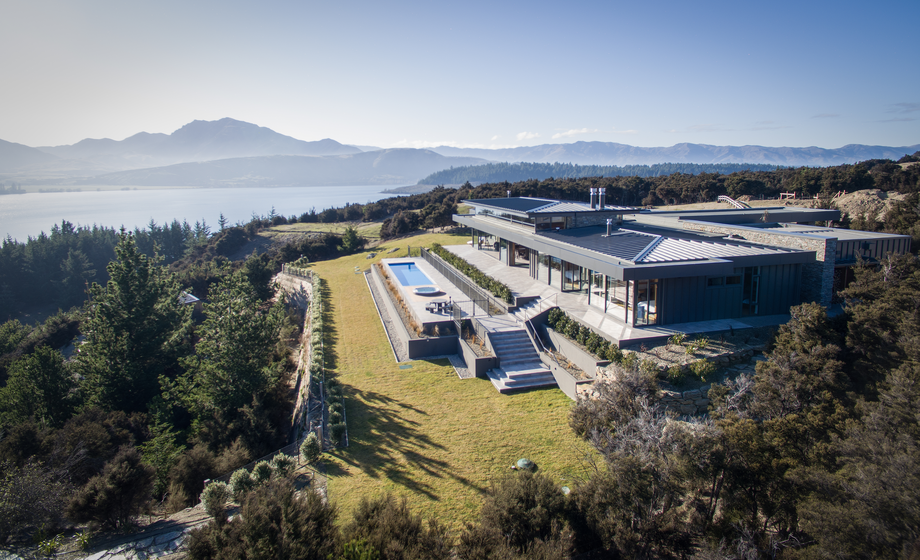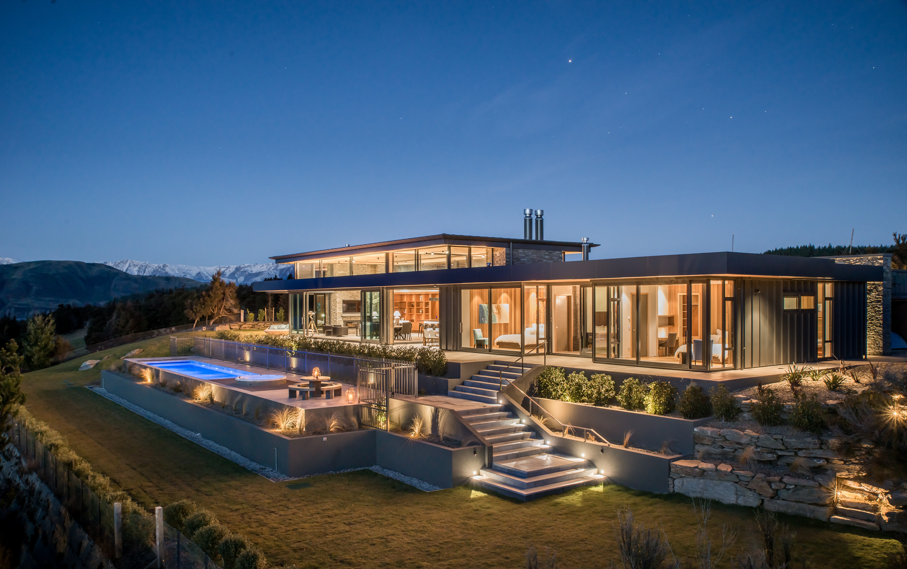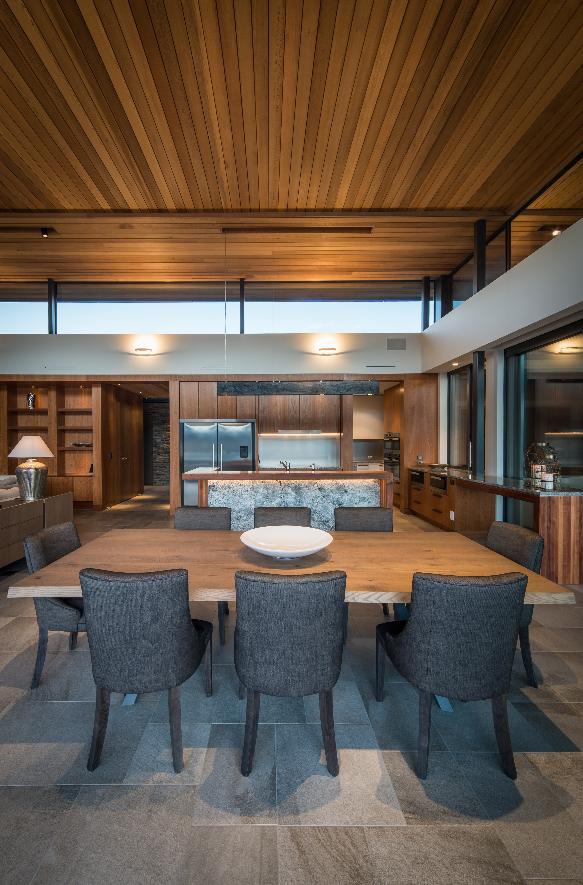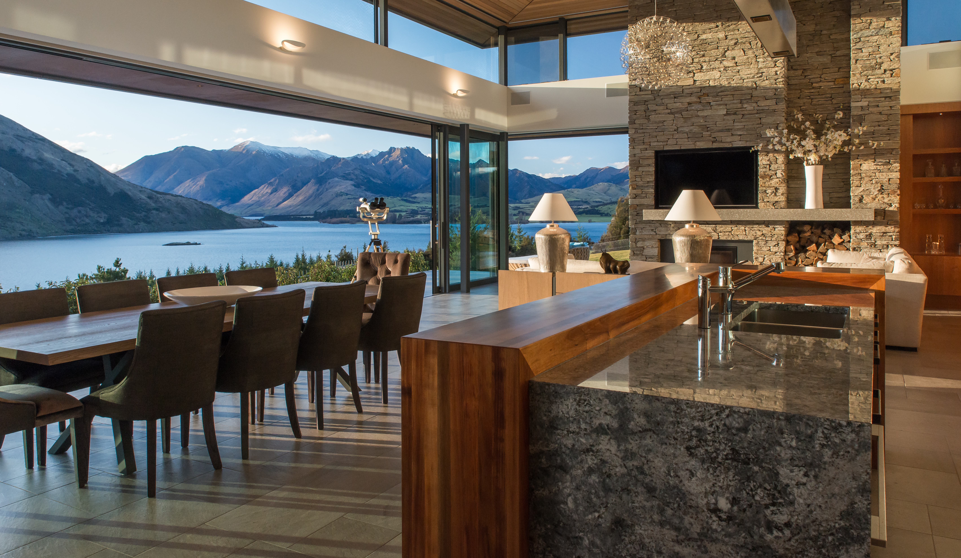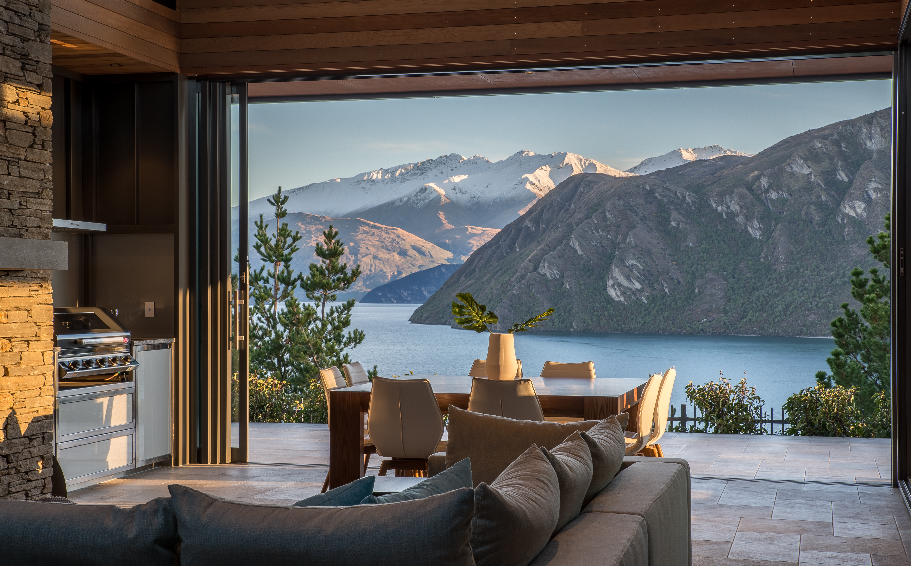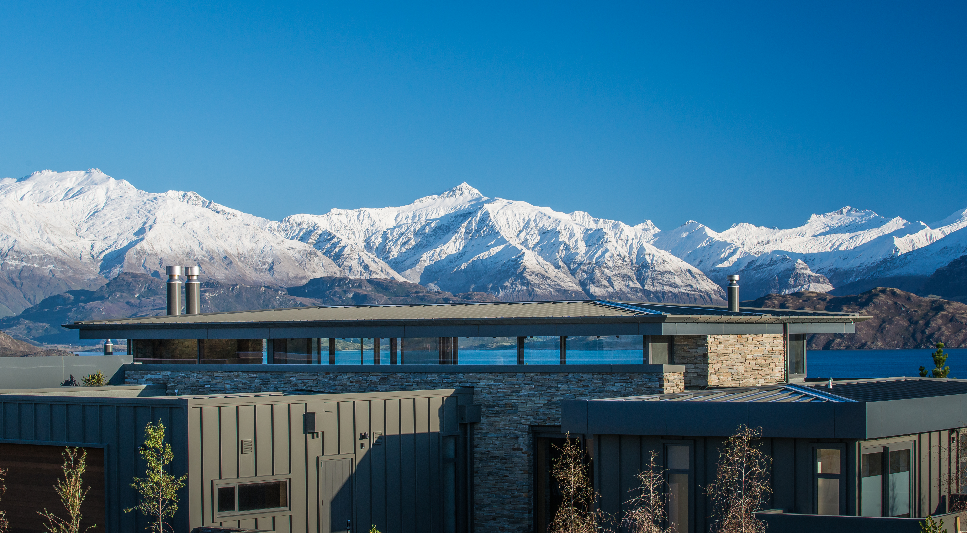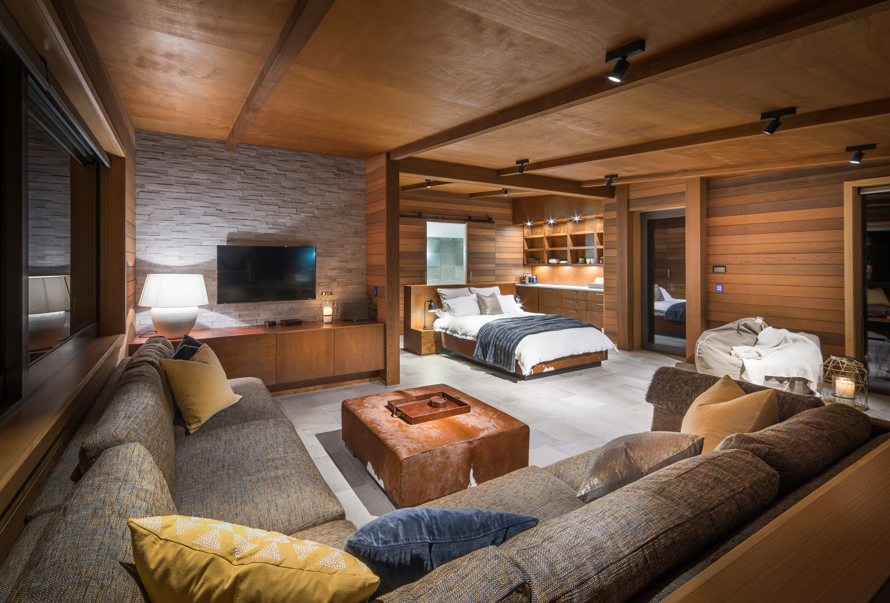Selected Project
The Dacha
The brief for design and layout then evolved from a repeated phrase...."don't let the house get in the way of the view, it's all about the view." A long wall of stacked stone, inside and outside, is the spine of the house that divides the service and entry side of the house that faces the street, from the private and glassy side of the house that faces the lake. Controlling energy consumption, harvesting energy from the site, and imploring passive design principles were driving forces in decisions for how the house would be constructed. The result is a future proofed, minimal maintenance home, that balances the energy resources needed to maintain comfort.
- Category
- Residential Architecture - Houses
- Location
- Southern
- Year
- 2018




