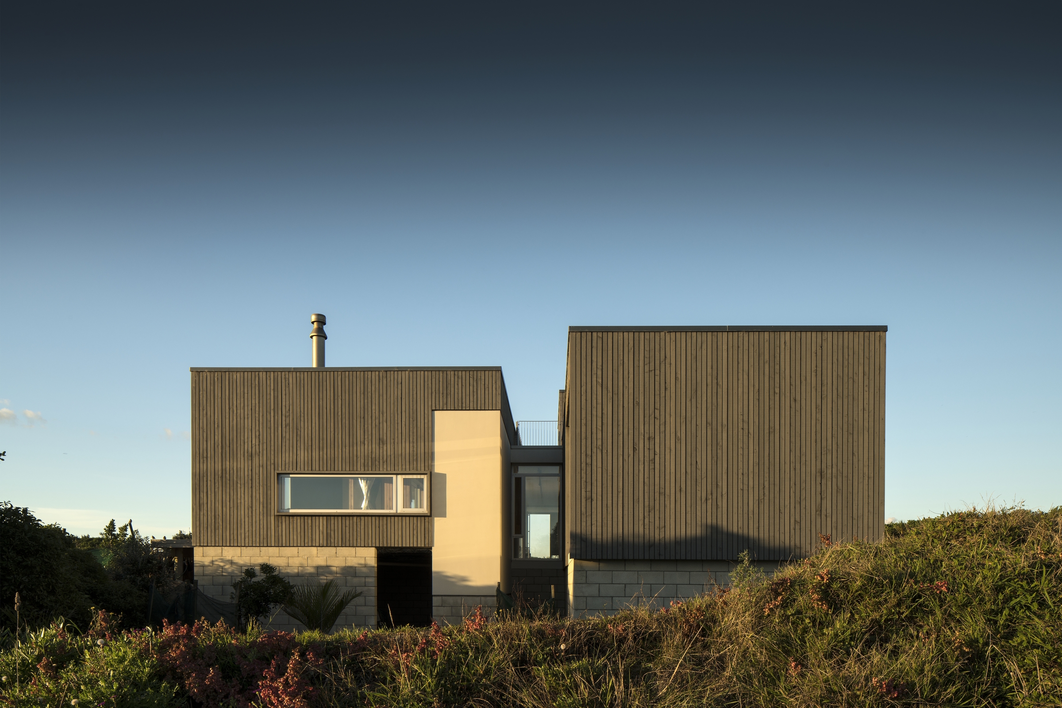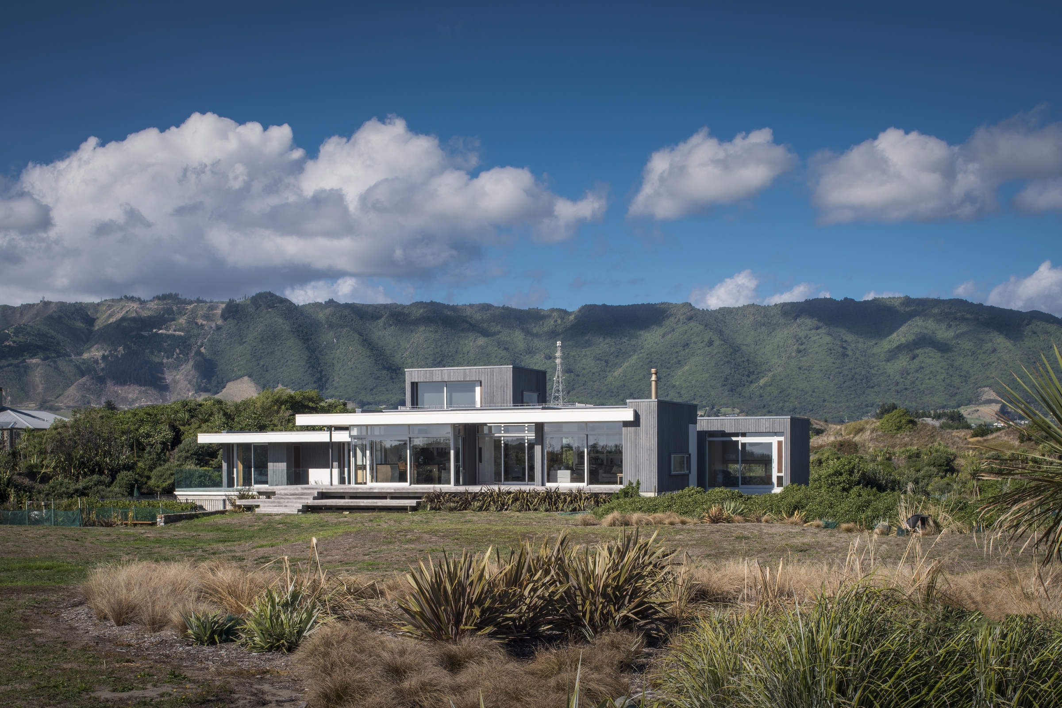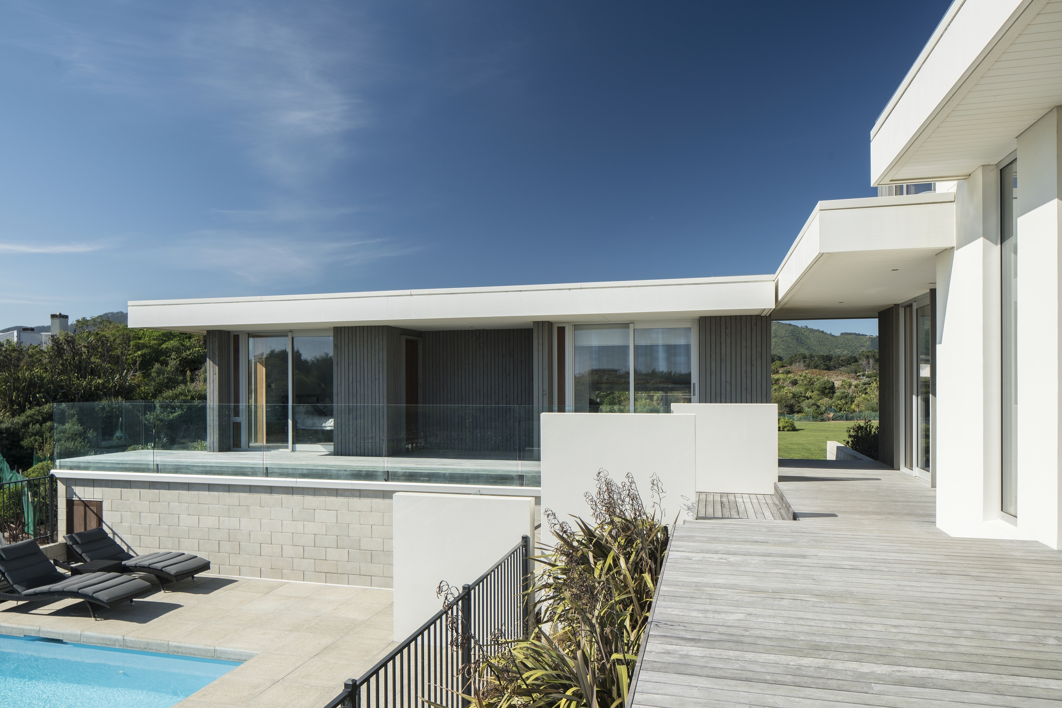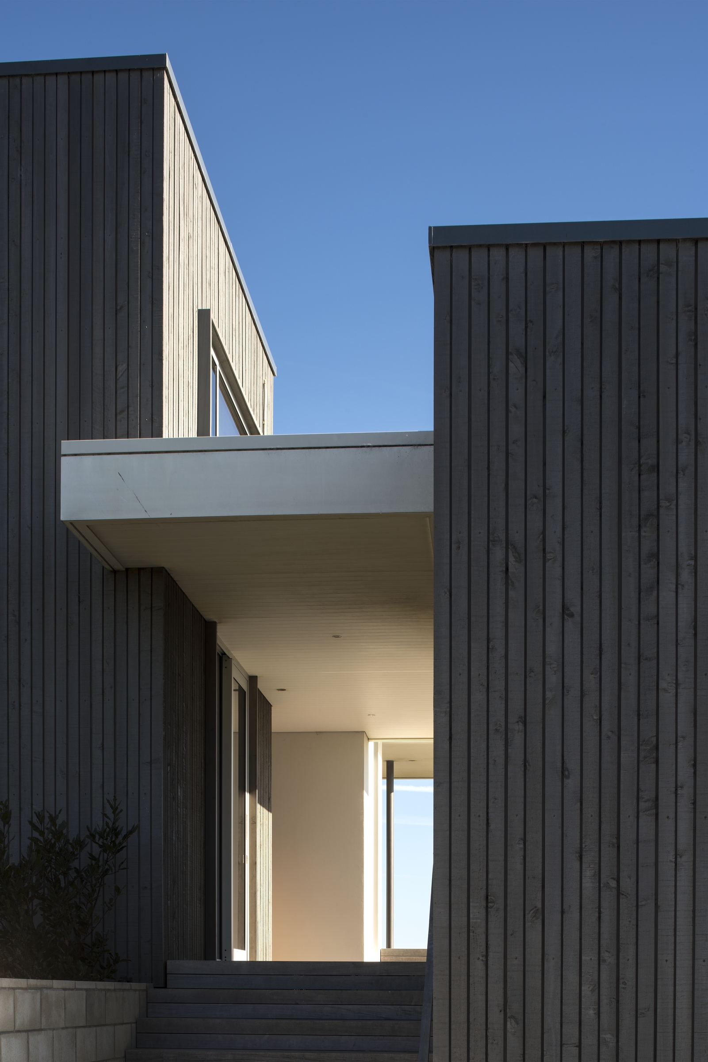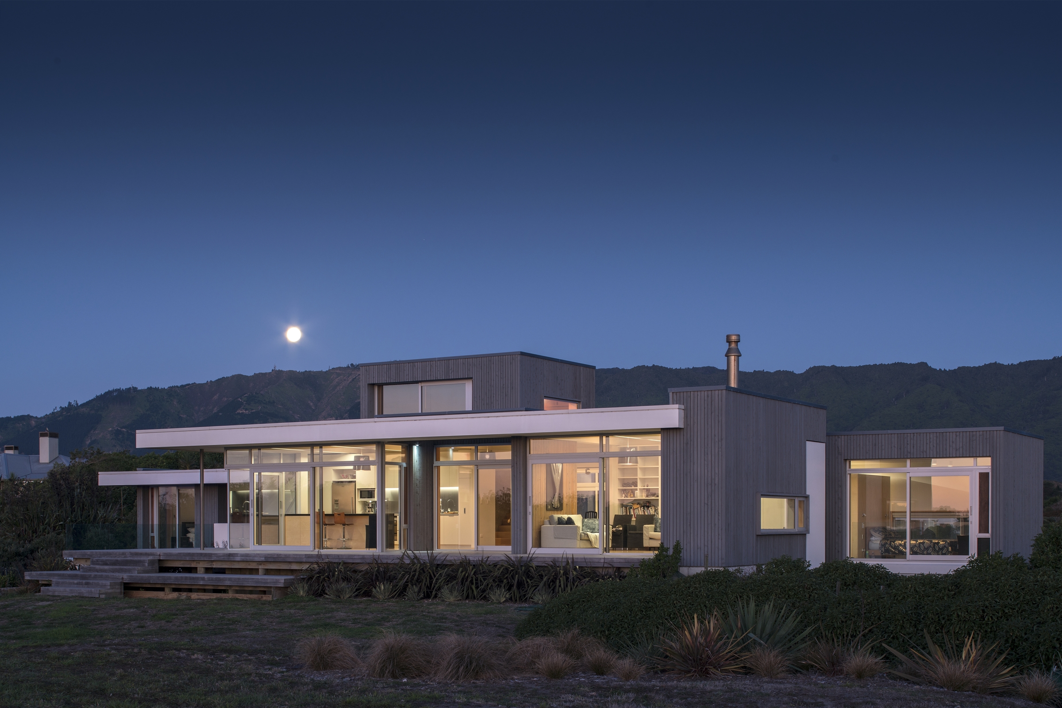Selected Project
Waikanae House
Careful design and sensitive landscaping means this elevated beachfront holiday home sits comfortably in its seaside environment while still capturing panoramic sea views towards Kapiti Island and framed vistas of the Tararua Ranges. The home is made up of a main house with two bedrooms, a bathroom, living areas and a roof top lounge and deck, plus a separate two-bedroom guest wing on top of the garage. The design of the house comprises macrocarpa timber ‘volumes’ to create sheltered spaces for living and entertaining. The deeply overhanging roof planes provide respite from the summer sun. An outdoor swimming pool is nestled among the dunes to escape the prevailing coastal wind. Photos: Andy Spain.
- Category
- Housing
- Location
- Wellington
- Year
- 2017




