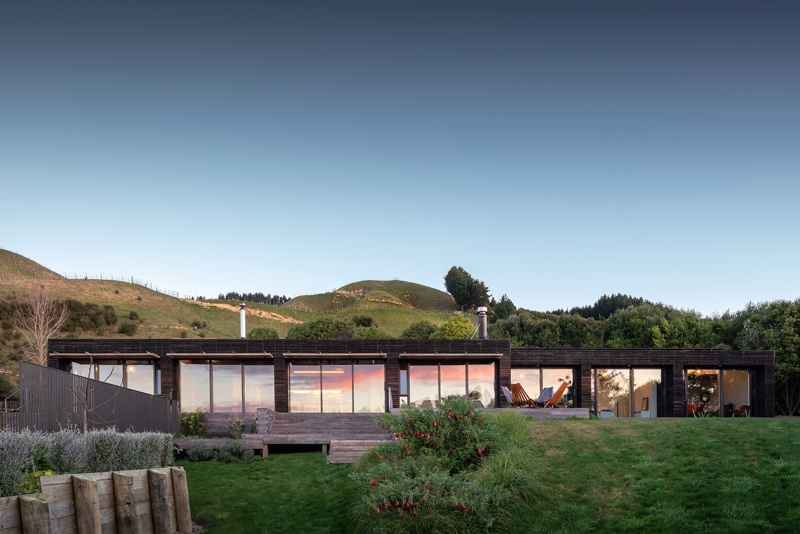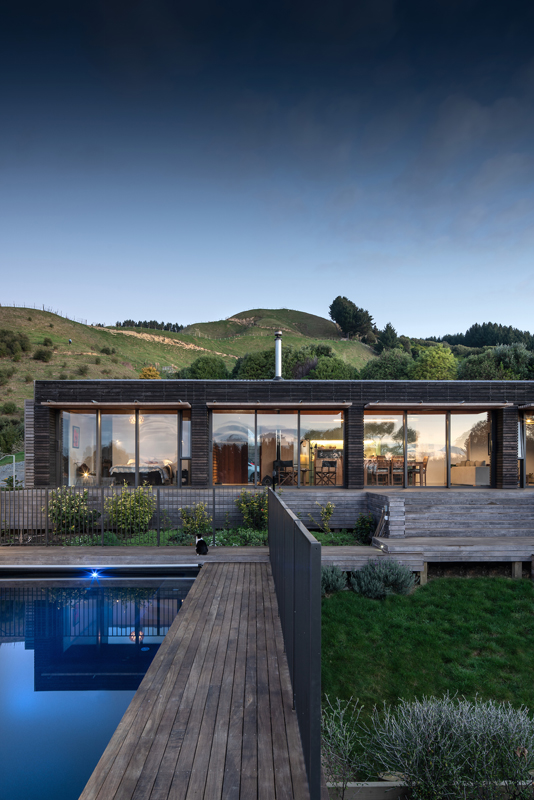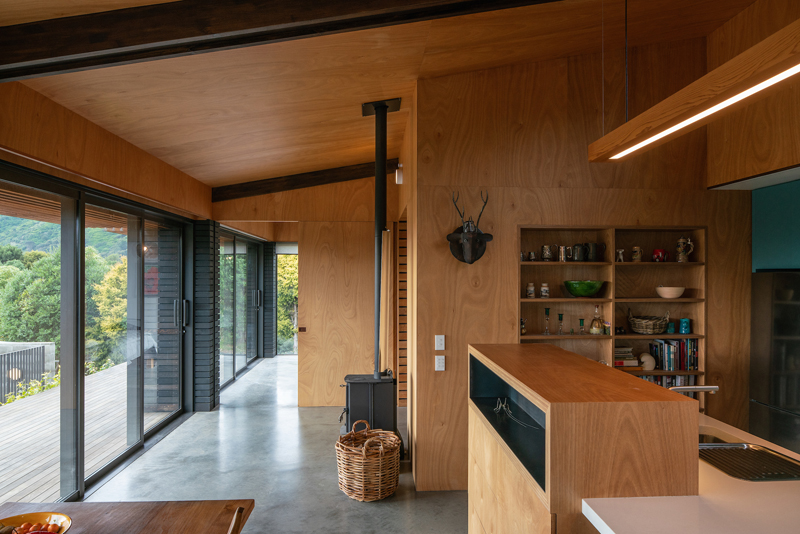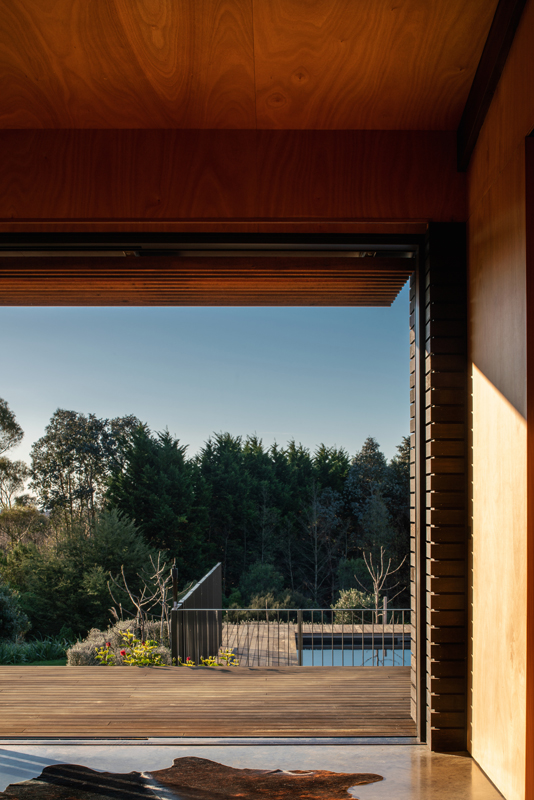Selected Project
Waikanae House II
Sustainability was a primary focus in the design of this three-bedroom, cedar home. With views to the western slopes of the Tararua range, natural ventilation and solar gains are maximised - the open fire and wood burner are all that's required for winter heating. The design also facilitates future photovoltaic power generation. Created as a low, horizontal form that follows the contours of the hill, the home was constructed in two stages. The garage was built first to provide weekend accommodation while the property was established with native trees. The main house and swimming pool were the second stage.
- Category
- 25 Year Award for Enduring Architecture
- Location
- Auckland
- Year
- 2020








