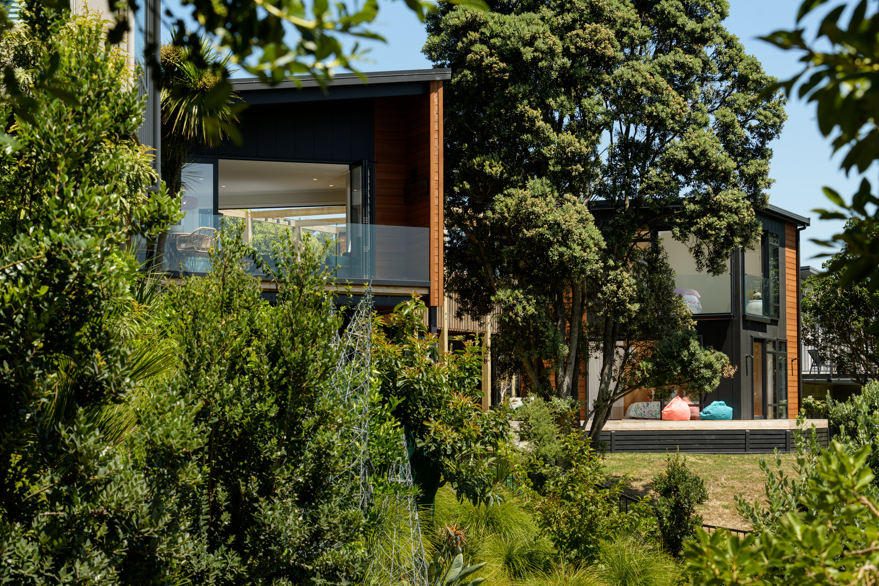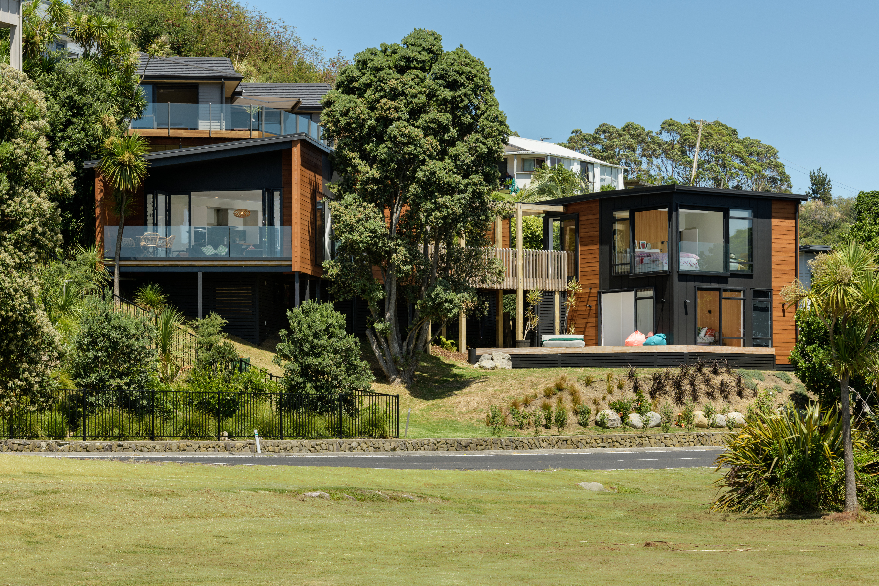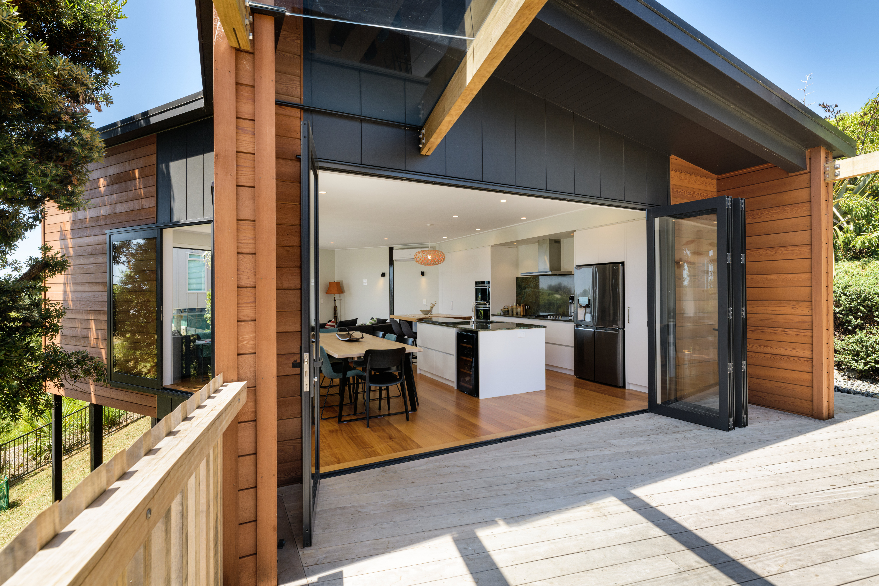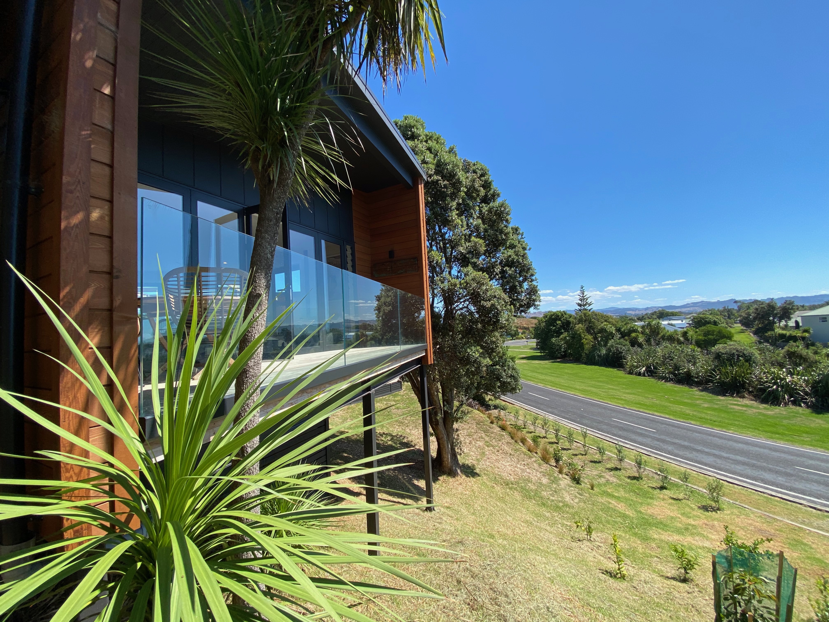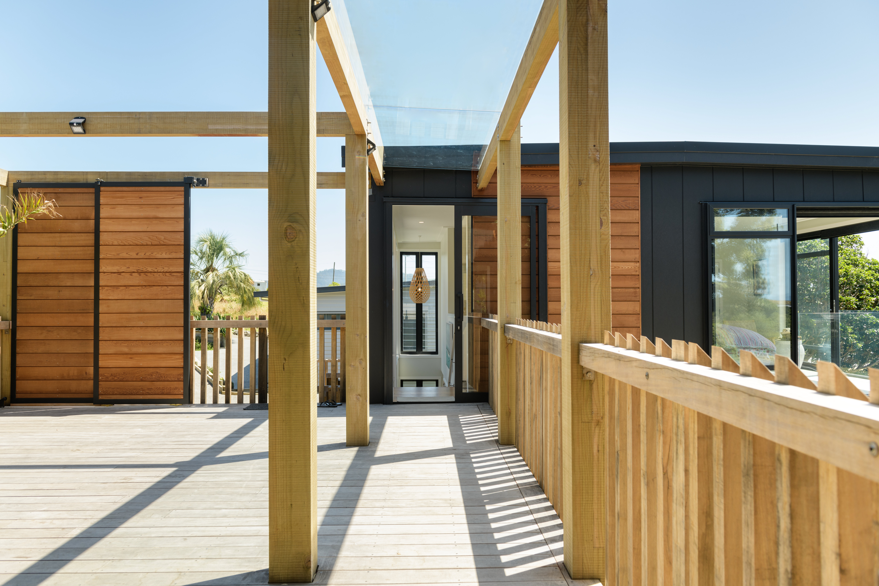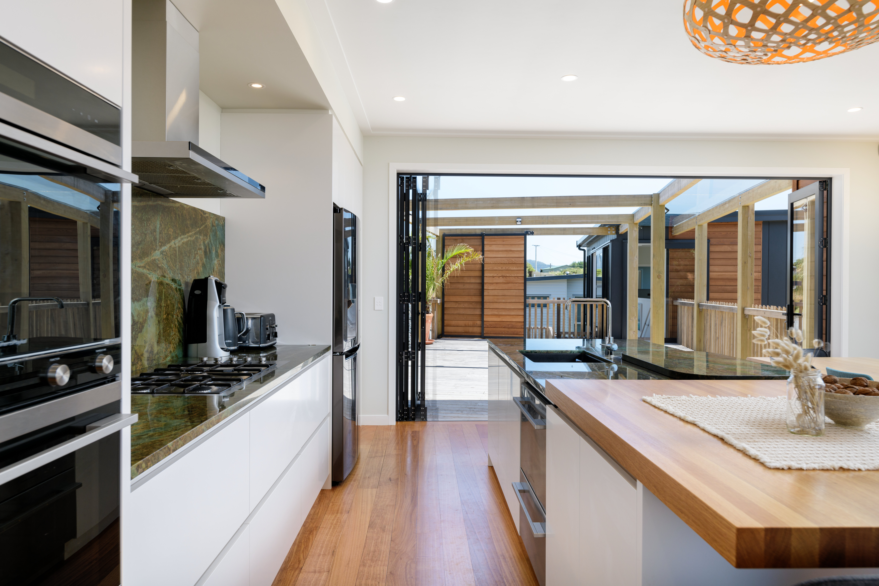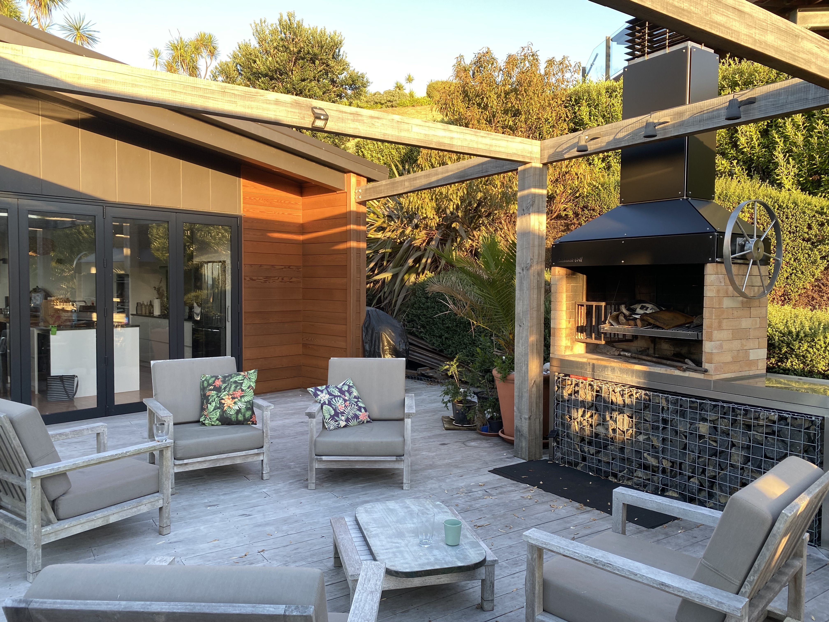Selected Project
Casa Del Arbol
Casa del Arbol is a light and airy bach, for easy care living and entertaining. Touching lightly on the ground, with minimal earthworks, and retaining the site’s mature Pohutukawa, Puriri and Karaka trees was imperative. Casa Del Arbol sits up in the trees with an internal glazed corner opening directly to the pohutukawa tree. An open box with two pavilions flank a generous open deck space. Glass at either end of the living pavilion and no internal walls provides views right through from the central deck out to the sea. The clients are prolific entertainers, for whom sharing food and wine with friends is a big part of their lives. The kitchen needed to have plenty of space for numerous cooks to get stuck in and get involved, and also have easy access to the large central deck, and Asado the centrepiece of the preparation of culinary delights.
- Category
- Housing
- Location
- Waikato/Bay of Plenty
- Year
- 2019




