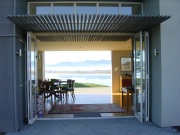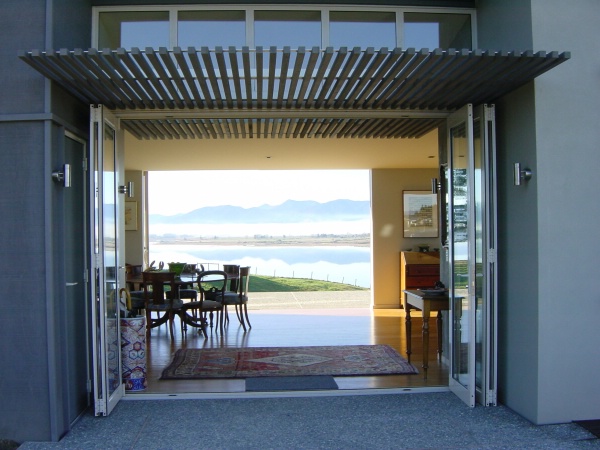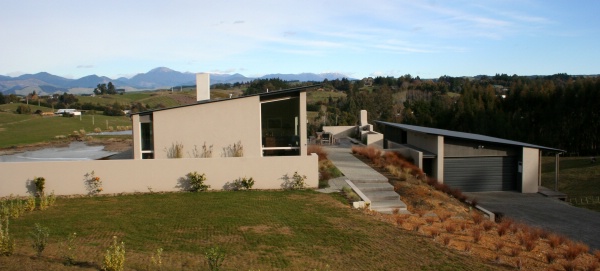Selected Project
House on Waimea Inlet
Two wings are carefully sited on small spur leading down to the Waimea Inlet. The higher contains living and master suite areas, and the lower, garaging and guest accommodation. Between them, a protected courtyard provides sheltered outdoor living. Fine horizontal roofs float over forms grounded to the land and shaping shelter and views. A battened canopy signifies and directs entry, making easy linkage and providing focus to the spectacular estuarine view. When entertaining requires, the living space seamlessly expands either side through glass sliders to the protected courtyard and terrace. Adding drama, the master suite cantilevers out over the slope, culminating with a dramatic indoor outdoor shower.
- Category
- Residential
- Location













