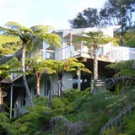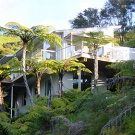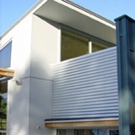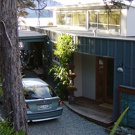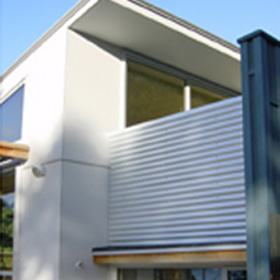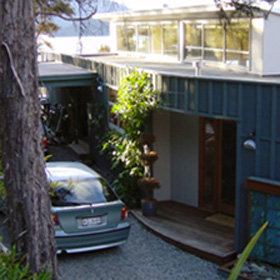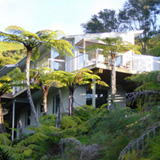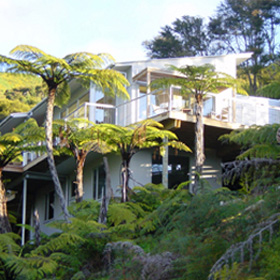Selected Project
Treetops
This project is a direct response to the rigours of its site. Steeply sloping, overlooked by access to adjoining sites and clad in light bush the building site presented a series of challenges. Within these challenges however lay opportunities; all day sun, views to Mahau Sound and substantial stands of punga below, the gentle curve of the existing contour and an open client brief. Living spaces are contained within a high volume, open to the north and east to capture sun and views to the bay and bush canopy, incorporating high-level west facing glazing to maximize precious afternoon sun. Broad overhangs, sunscreens and a light-shelf to the living spaces control sunlight. Living and sleeping spaces open onto timber decks. Carefully detailed railings maintain the visual connection to native bush below. Materials are chosen to articulate the forms of the house, and explore the idea of a ‘refined Sounds bach’. The low curving form is clad in stained ply and batten. Hardies sheet cladding is applied to living spaces, and zincalume is used to separate these two elements.
- Category
- Residential
- Location











