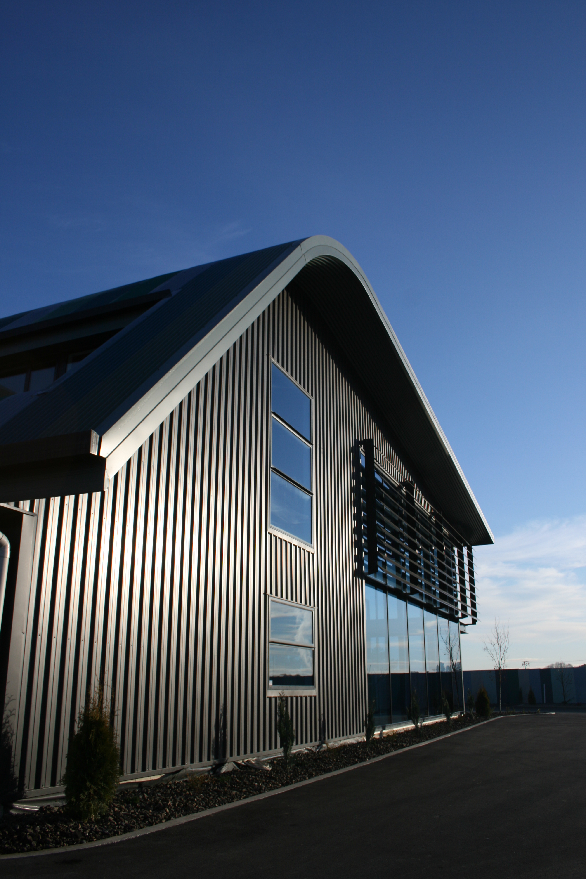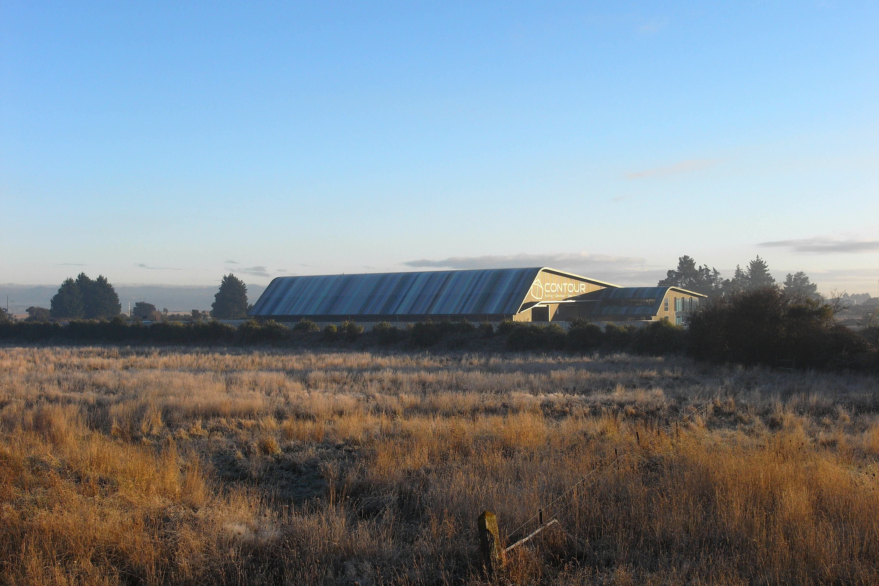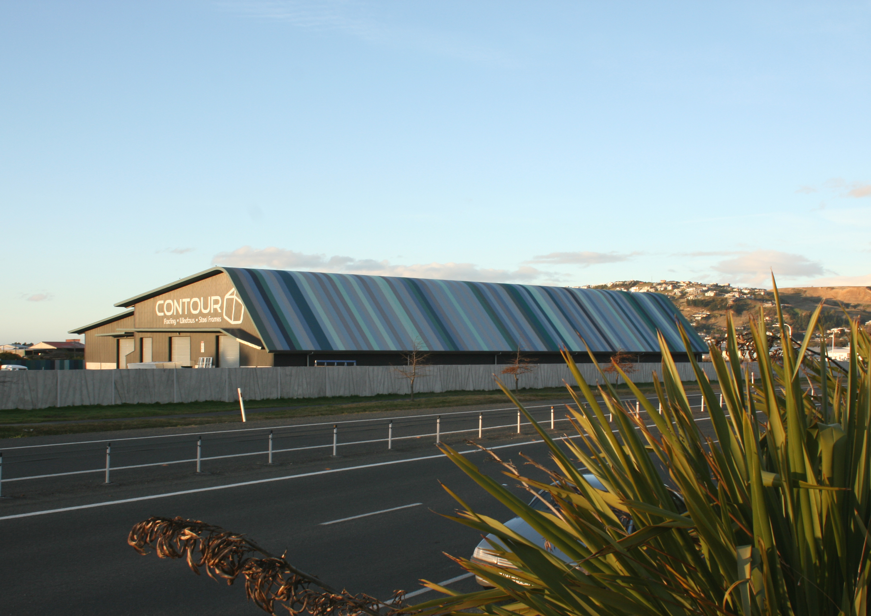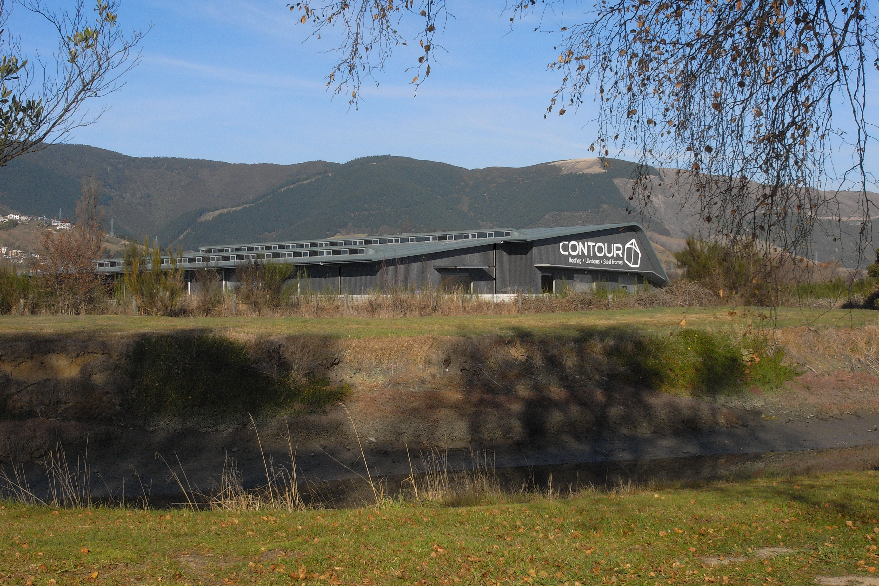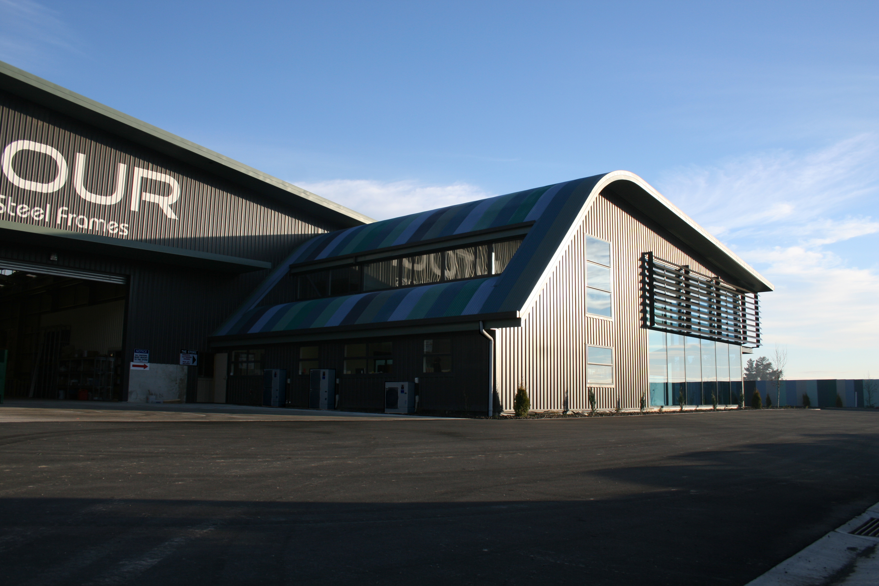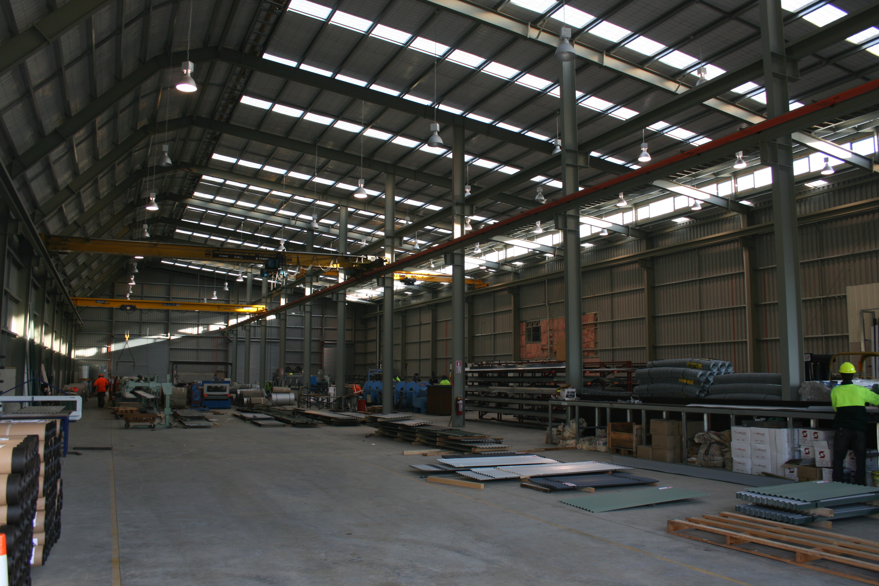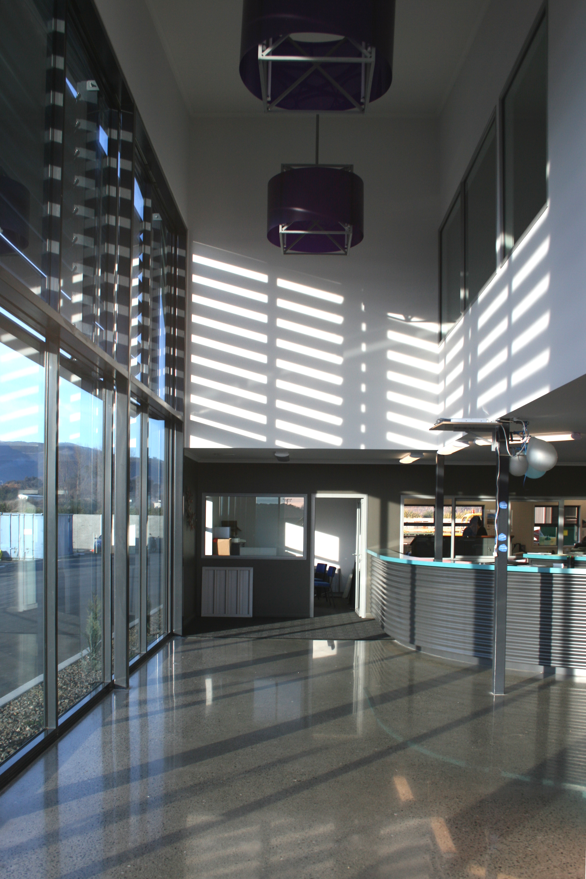Selected Project
Contour Factory
This new factory for Contour was an opportunity to rethink the industrial shed, and to showcase the company on a prominent site adjacent to the southern approach to Nelson. Industrial processes and storage requirements determine the internal arrangement and the 8m main crane determined the height requirements. The building is orientated to ensure that main openings are located on the protected sunny north side of the building. Storage sheds are located along the south to provide a buffer against southerly winds and noise from the State Highway. The roof to the south extends low to the ground, reducing the scale of wall and the prominence of the gutter. This section of roofing is constructed in a finer corrugate profile, using 12 different coloured sheets composed in a variegated pattern. Influenced by artists, the blended colour provides a shimmering pattern that alters according to prevailing lighting conditions, enabling the large building to sit comfortably within the setting and providing an iconic presence at a principal gateway to Nelson.
- Category
- 25 Year Award for Enduring Architecture
- Location
- Auckland
- Year
- 2023




