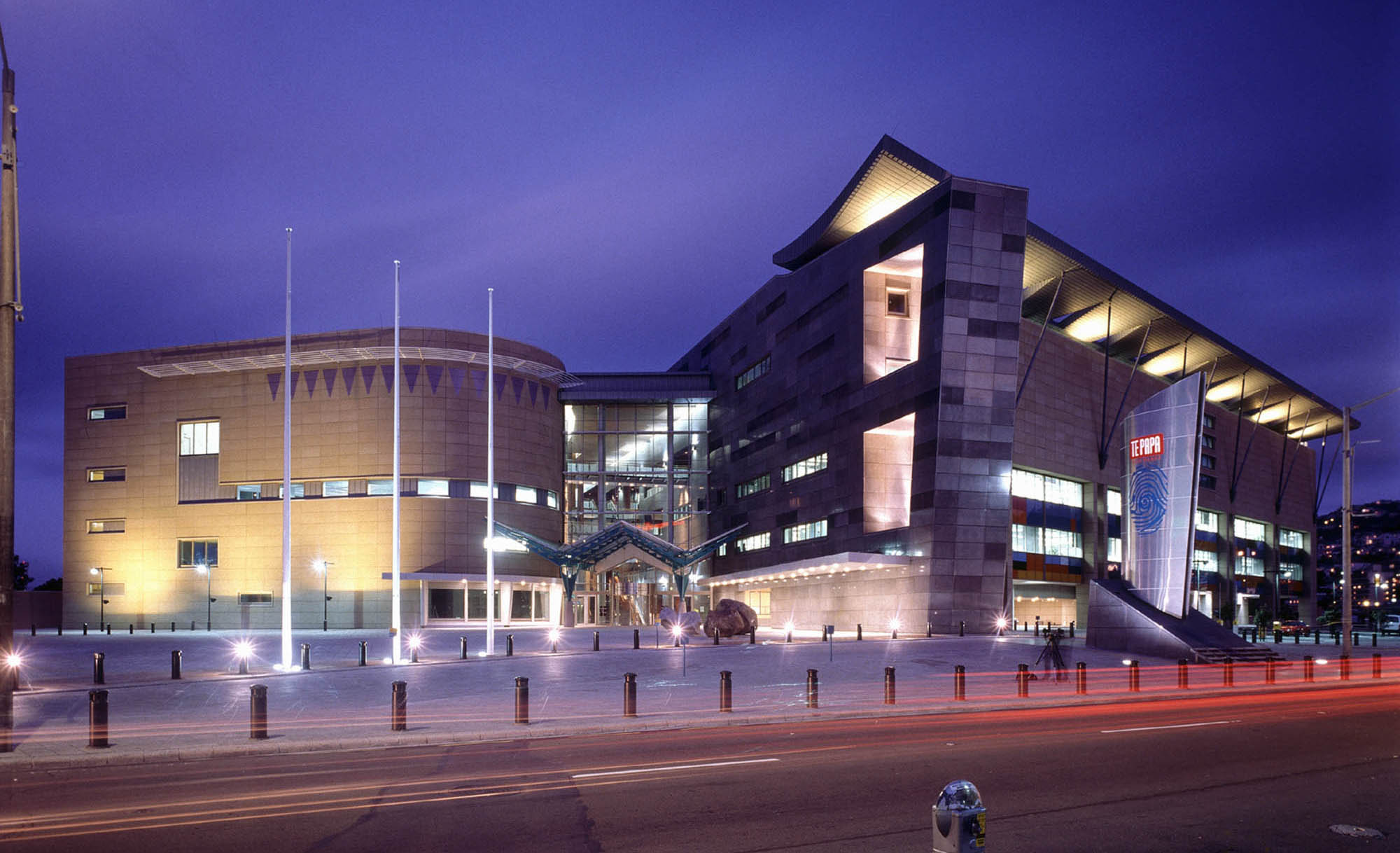Selected Project
Te Papa Tongarewa
Te Papa is a bi-cultural institution in its organisational structure, exhibitions concept and its architecture. The final design brief centred on the Exhibitions Concept Plan developed by specialist exhibition designers, which expressed bi-cultural relationships through distinctive land settlement patterns of Aotearoa New Zealand. Thus, the Tangata Whenua Maori areas are facing North and the openness of the harbour, while the Tangata Tiriti Settler areas are aligned to the gridded street pattern of the early European settlers. The design supports a radical exhibitions conceptual plan that combines the separate departmental collections into a unified collection, to soften the boundaries between contemporary art, history, historic art and the natural environment departments. This allows for a more representative and interpretive range of exhibits for the visitor.
- Category
- Public Architecture
- Location
- Wellington




