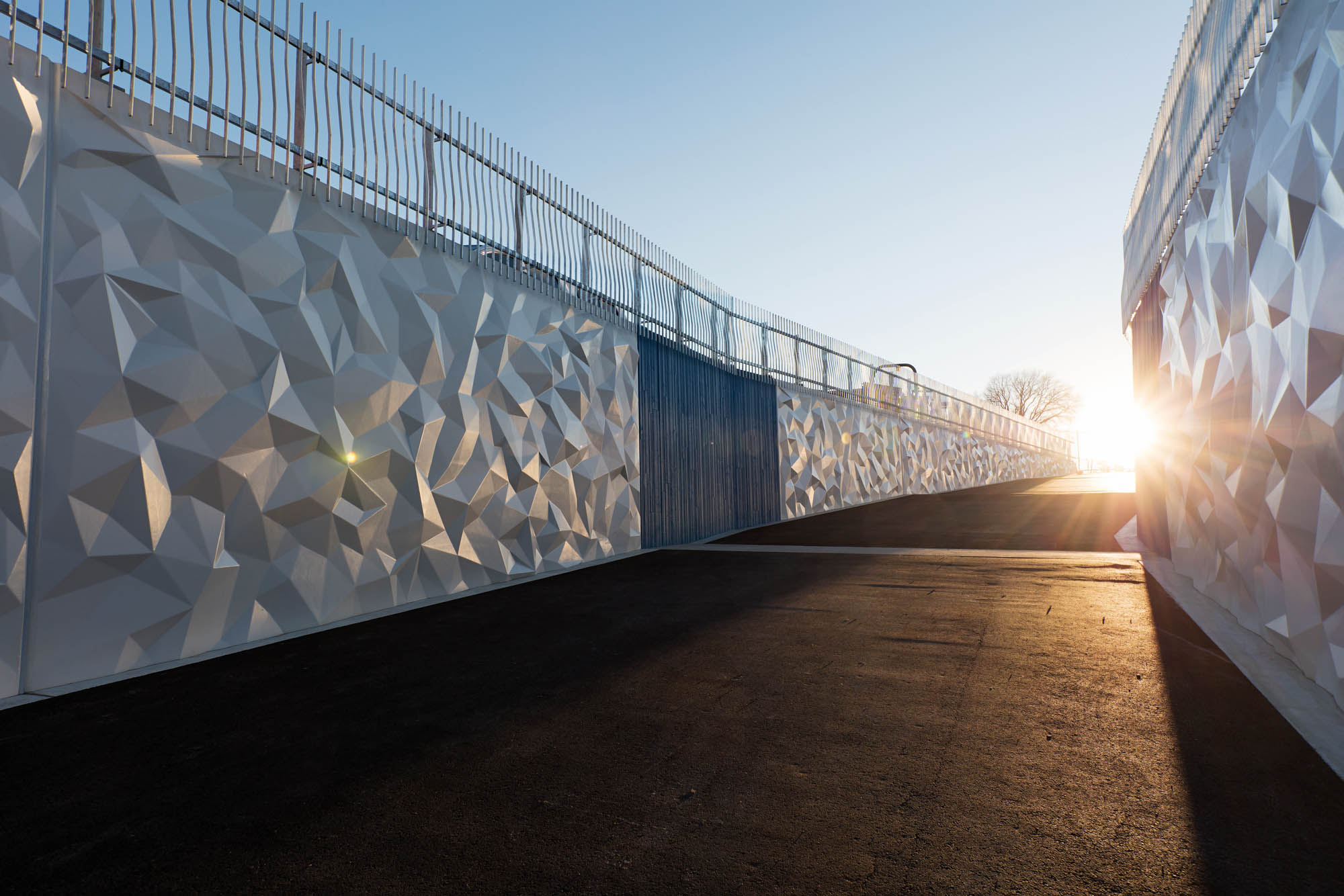Selected Project
Harewood Underpass
Jasmax led the landscape and urban design of the Harewood Underpass, part of the SH1 Russley Road /Christchurch Gateway project. Extended under a 4 lane highway, this 180m ‘Cathedral’like underpass adopts the persona of the Southern Alps that form the backdrop to the Canterbury Plains. Designed to reverse the perception of underpasses being venues for crime, the structure features snow white facetted concrete panels made from recycled concrete. A field of bespoke natural light tubes pierce through to the roundabout above to deliver shafts of natural light into the underpass, marking the halfway point and shifting with the sun over the course of the day. The Harewood Underpass has been acknowledged as a defining feature in the city’s cycle infrastructure network, raising the profile of cycling and connecting the city with the fast growing airport precinct.
- Category
- Public Architecture
- Location
- Canterbury




