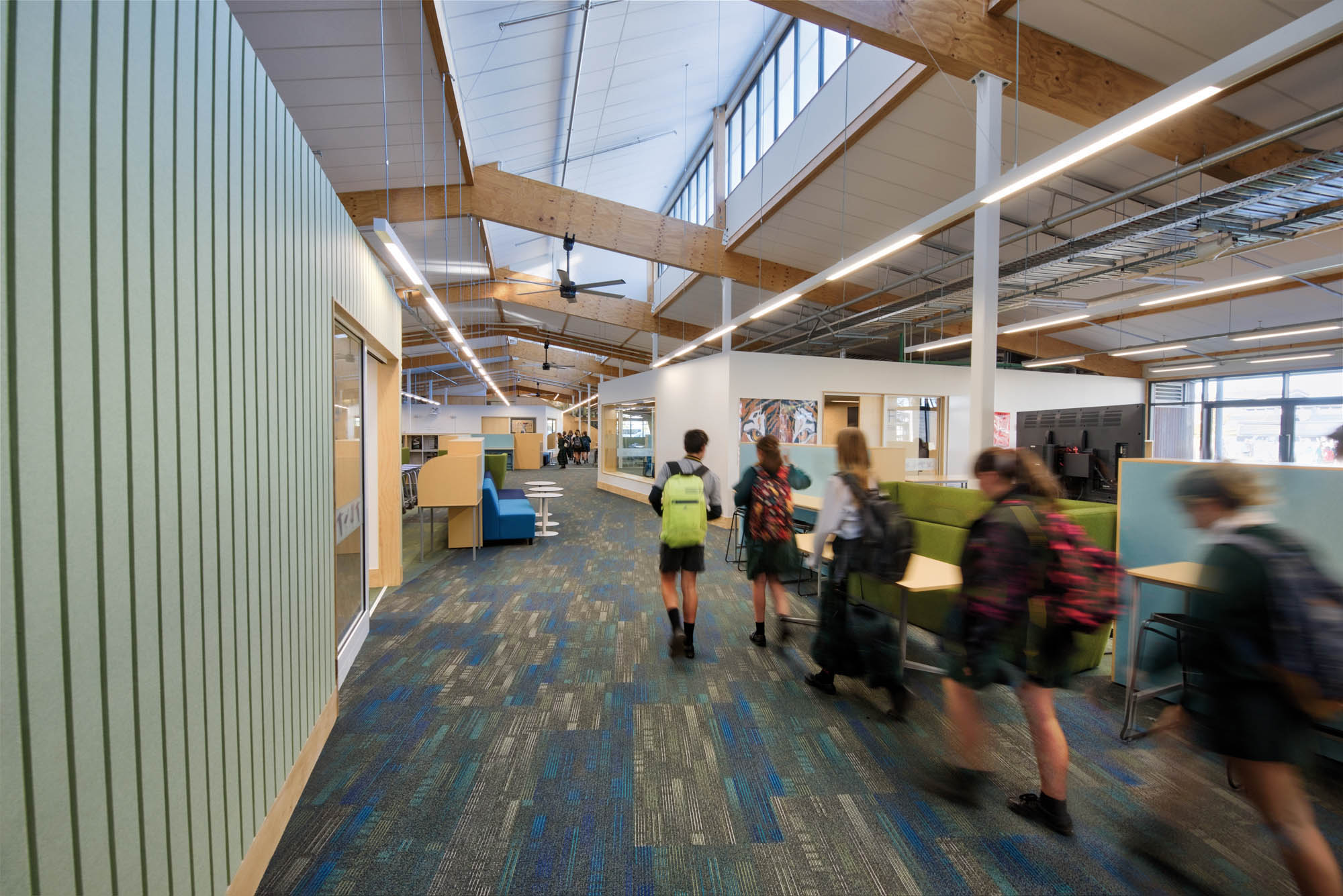Selected Project
Rangiora High School - Rakahuri Building
The Rangiora High School Rakahuri building is set to be the South Island’s newest, and largest innovative learning environment within an existing school. The new central learning building provides the equivalent of 27 classrooms in the form of open plan future-focused teaching spaces, a café/ hub, a learning terrace, innovative science facilities,wet spaces and collaborative social learning spaces. The facility, at the heart of the School, connects the existing administration precinct to the existing School hall, bringing the School community together. The Jasmax architecture, interior design and landscape team have been involved since the inception of the project in 2013, initially working with the School on an updated masterplan. With the Rangiora area experiencing significant population growth following the Christchurch earthquakes, the School needed to cater for an increased enrolment.
- Category
- Education
- Location
- Canterbury




