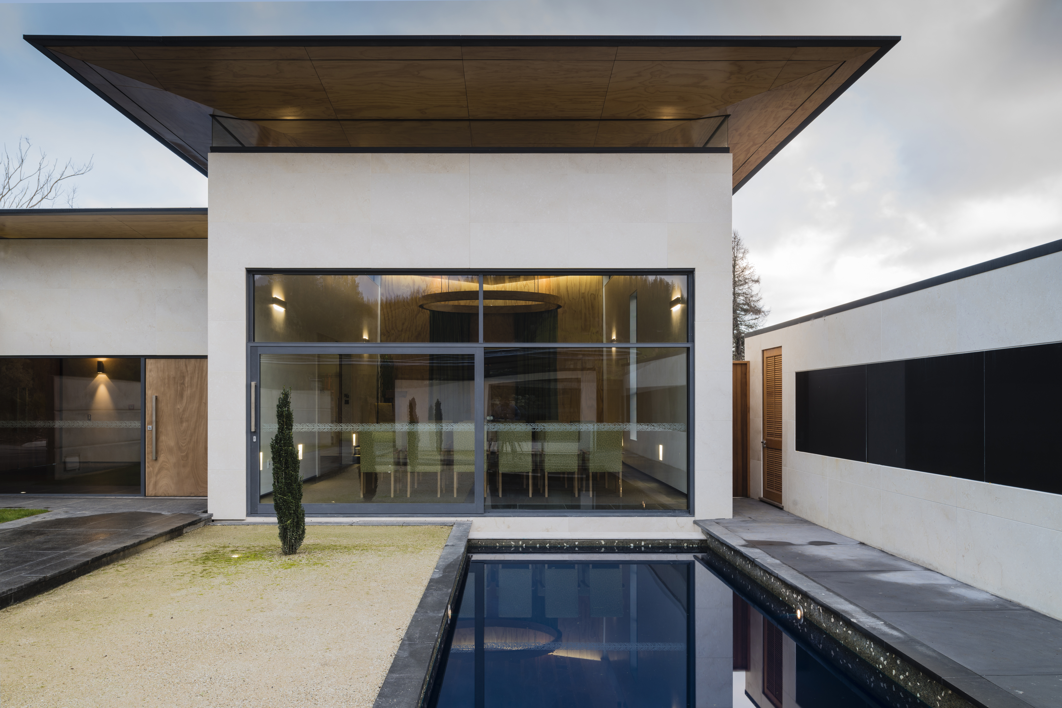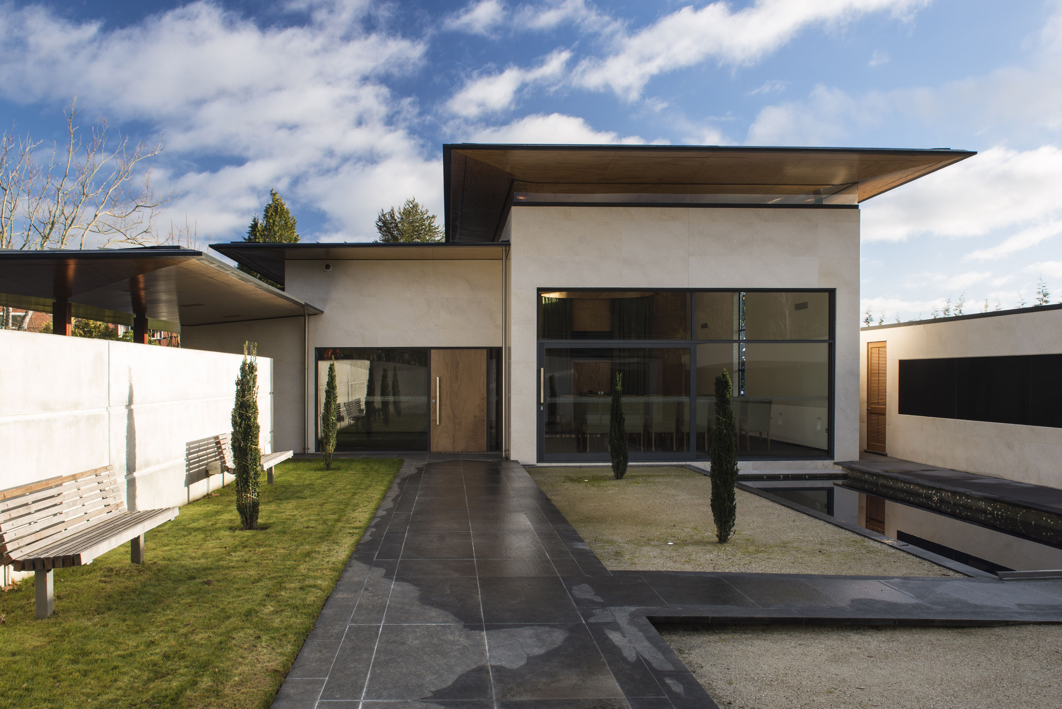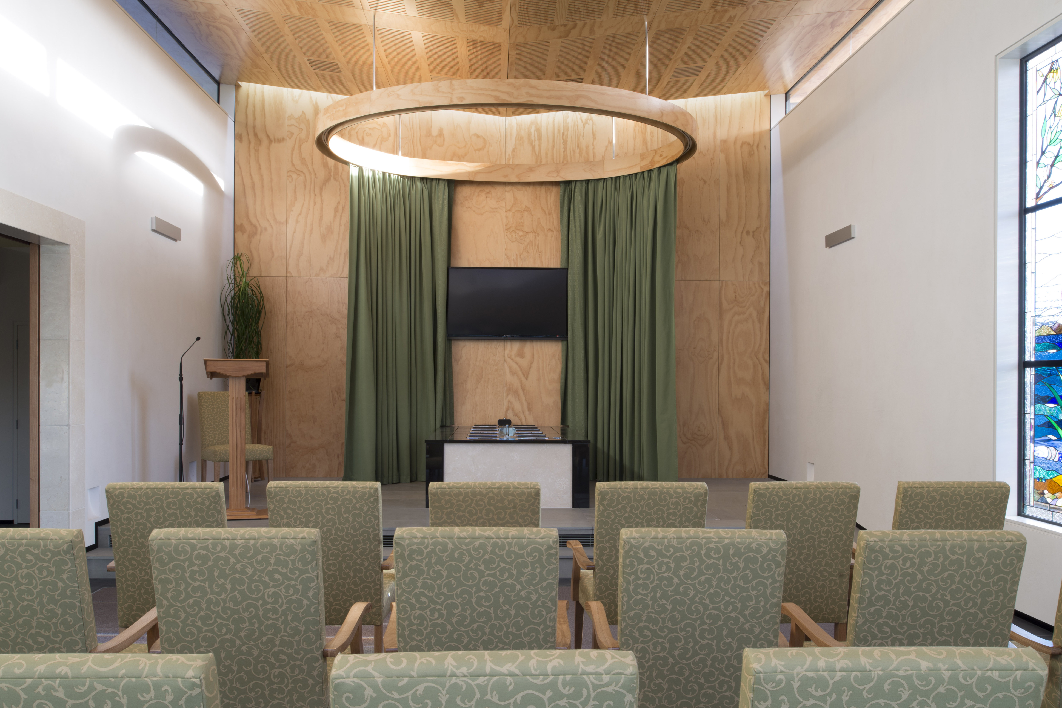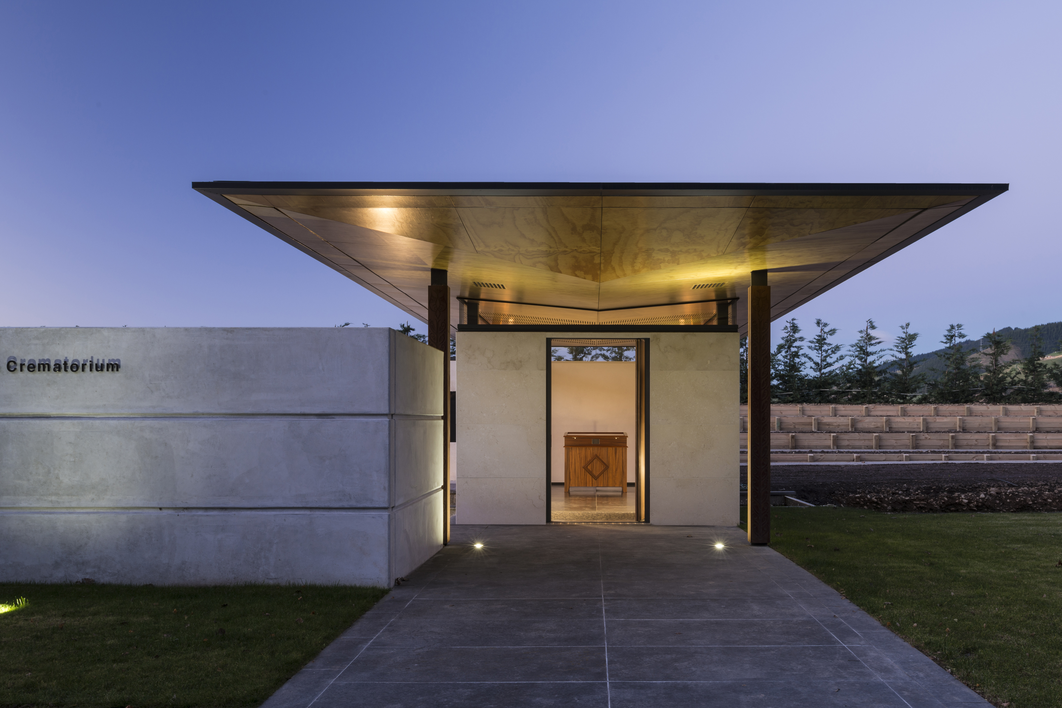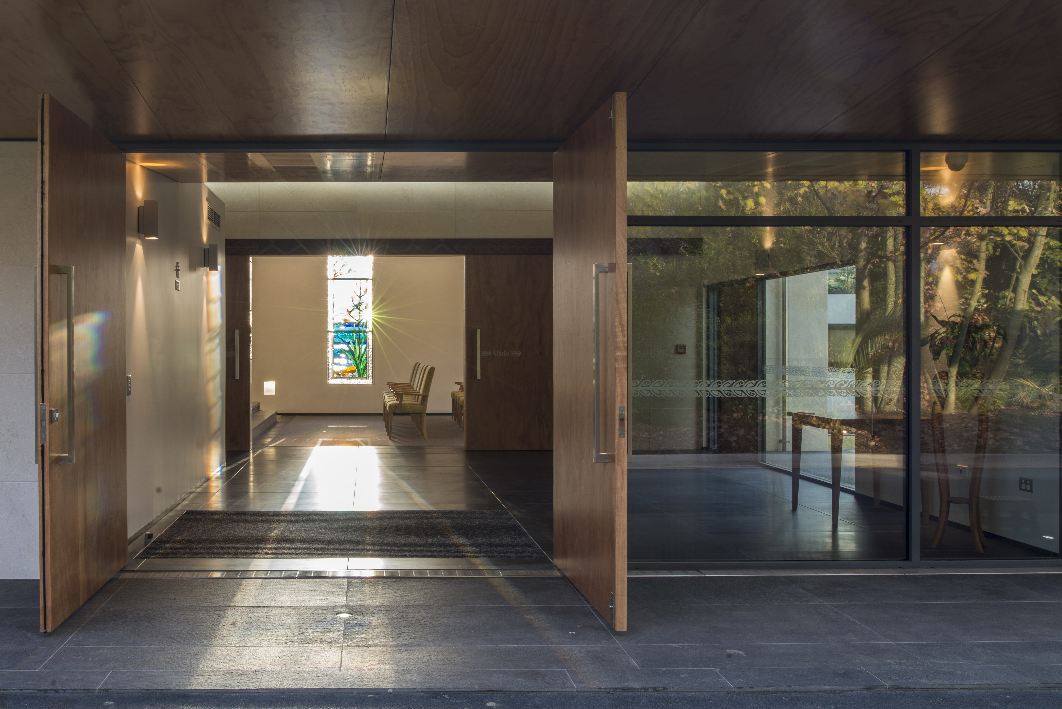Selected Project
Hope Gardens of Remembrance Crematorium
Our vision was a crematorium chapel, surrounded by nature, providing a sanctuary of peace. The complex contains a State-of the Art cremator, with a Chapel, Remembrance Room and Memorial Wall. It is set within a 2.4 hectare ‘Garden of Distinction’ near Hope. The Chapel forms the centrepiece of this complex in both a physical and spiritual sense, and is a carefully proportioned space constructed around the casket stand. The Chapel and Memorial Room are aligned, around a quiet courtyard containing a pond and the adjacent Memorial Wall. The key elements are centred on axis with the surrounding Memorial Garden, and are visually linked with flowing water. Functionally, the courtyard allows views, daylight and sunlight, whilst allowing for suitable privacy to be maintained. It also enables expansion of the Chapel capacity, and external services when desired. The entry sequence to the Chapel progresses through three spaces with a series of progressively higher roofs. The first roof extends to create an elongated arrival canopy offering shelter to the arriving cortege. Each roof has a strip of clerestory glazing, allowing daylight entry and emphasising the hovering timber lined ceiling planes. Material selections have a timeless natural quality, with basalt paving, marble cladding, and jara posts -decorated by artist, Robin Slow. Elsewhere, a stained glass window, on axis with the entry sequence, is a design by artist Jackie MacDonald and constructed by Francis Day.
- Category
- Commercial & Industrial
- Location




