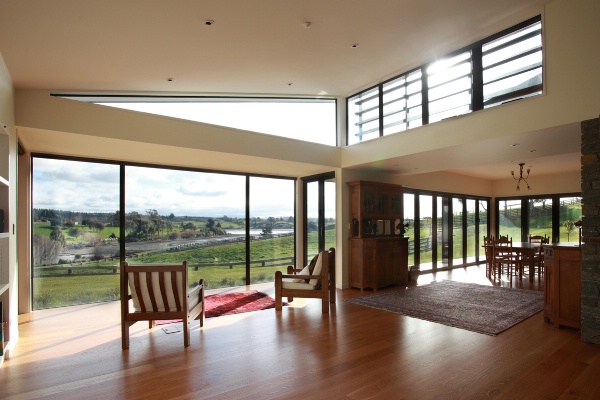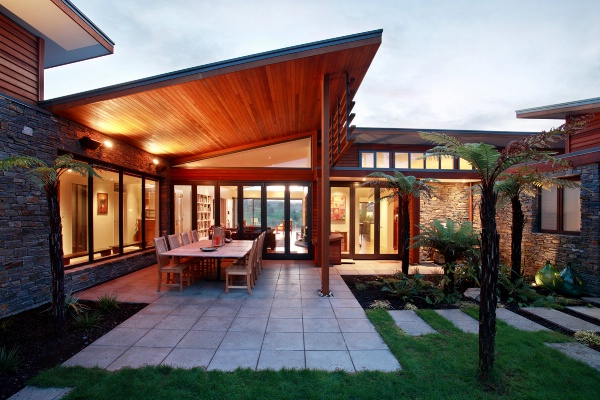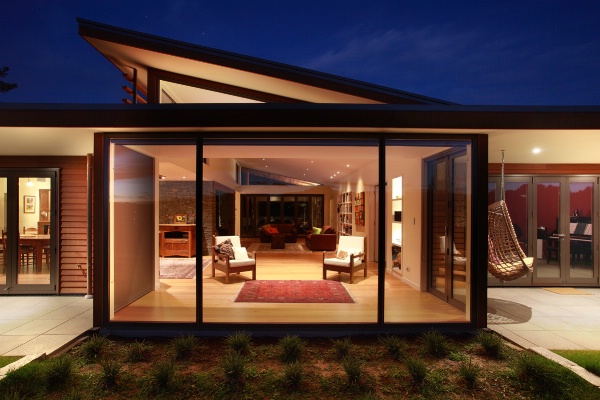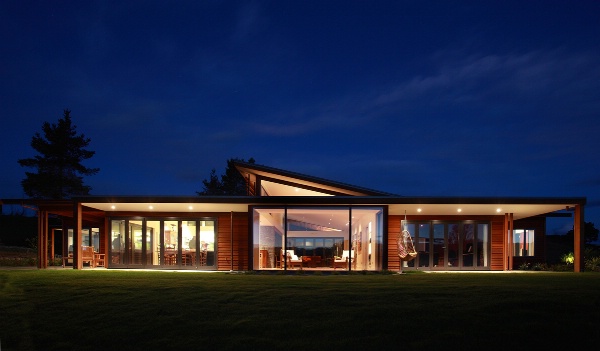Selected Project
Voerman Hofsteede House
This design explores the idea that living areas can open away from views as well as towards them. The idea is to link the living spaces of the house to quiet and sheltered outdoor garden space as well as to the more obvious views to the west. As a result, the house relates to the whole site. Located on a large gently sloping site facing west towards Mt Arthur over the end of a tidal estuary, the house has predominantly westerly views. The plan is split into garage/stables, annex, living space and family bedroom wing. The living spaces separate the annex from the private family bedrooms. The house has been planned in a semi courtyard form with all rooms facing, or having glimpses of western or north western views. The garage/stable wing forms a third side of the courtyard while a hillside at the rear completes the sense of enclosure. The roof forms were determined by both the 5m height limit and the desire to drop northern sun into the living area, in the centre of the house, through a clerestorey which also provides additional spatial qualities. Horizontal cedar weatherboards and veranda edges emphasise the horizontal nature of the house. Natural looking stained cedar was chosen to be empathetic to the semi-rural environment. Stonework is used to anchor the house at the entrance and in the courtyard, and also for the large fireplace wall inside.
- Category
- 25 Year Award for Enduring Architecture
- Location
- Auckland
- Year
- 2023







