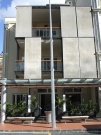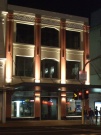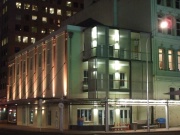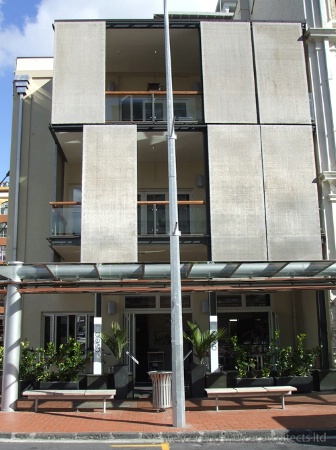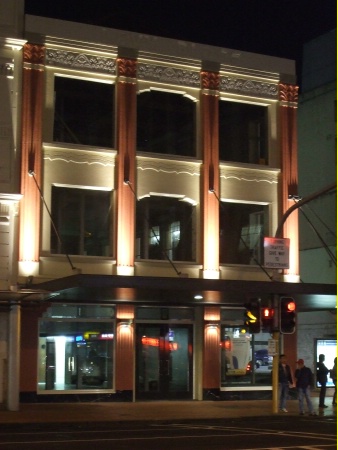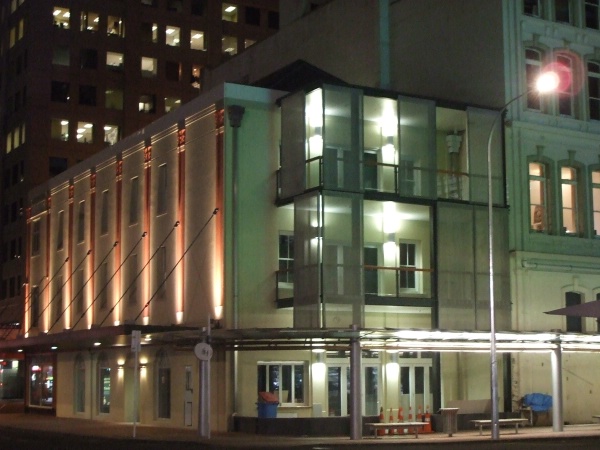Selected Project
Heritage Offices, Mixed use development - Auckland NZ
Full restoration of interiors, with a variety of approaches to the exterior facades. A restored kauri stair including balustrades, kneel posts and banisters. There is even a section of graffiti on the level two balustrade which has been preserved. Kauri tongue and groove floors recycled from Platform 54 are reused on all stair landings. “Q” design in lead lights based off original stained glass. Solid plaster exterior relief, marbling and colour scheme all based off original designs. Sarking on Level 2 is all still original. Kauri blocks discovered buried under old foundations. These have historical significance and are kept on site in a purpose built display box recessed into the ground floor.
- Category
- Heritage & Conservation
- Location







