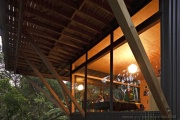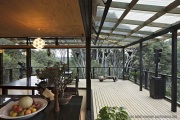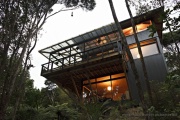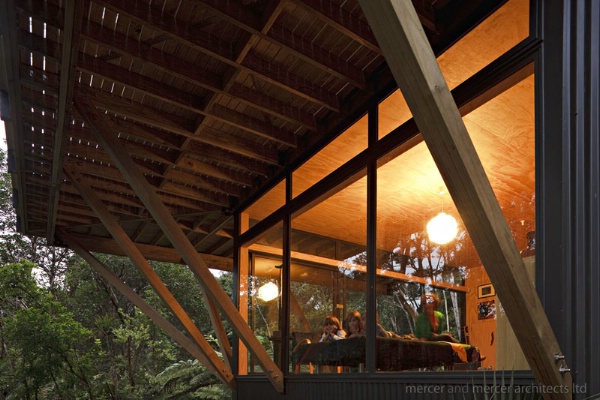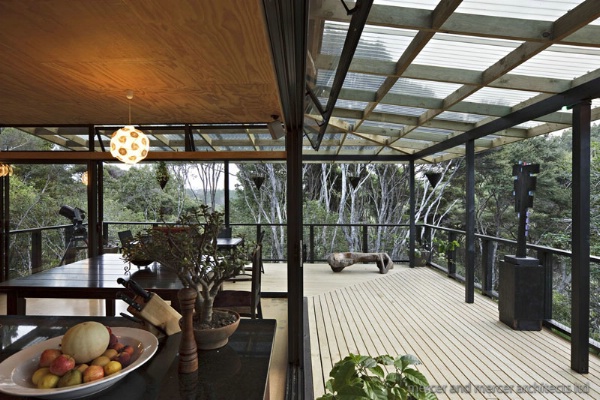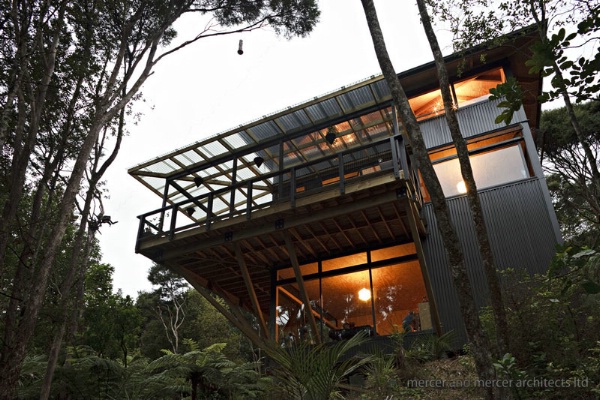Selected Project
Waitakere Treehouse Auckland NZ
An unconventional family home with a distinctly New Zealand feel for imaginative clients looking for a home with dreamlike qualities that would draw upon the elements of earth, air, fire, water, and spirit that were embodied in the site. The tower moves occupants from forest floor ferns, through the trunks and thick branches on up to the leafy canopy and views. The form is reminiscent of the fire brigade lookouts of the Australian bush, where the walls are replaced with windows the higher up you go. Each of the three levels captures a different aspect of the forest and its quality of light. There is a strong sense of climbing up to the light. Waxed plywood floors, and oiled plywood linings with minimal detailing, are employed to take nothing away from the close proximity of the bush and the birds
- Category
- Residential
- Location







